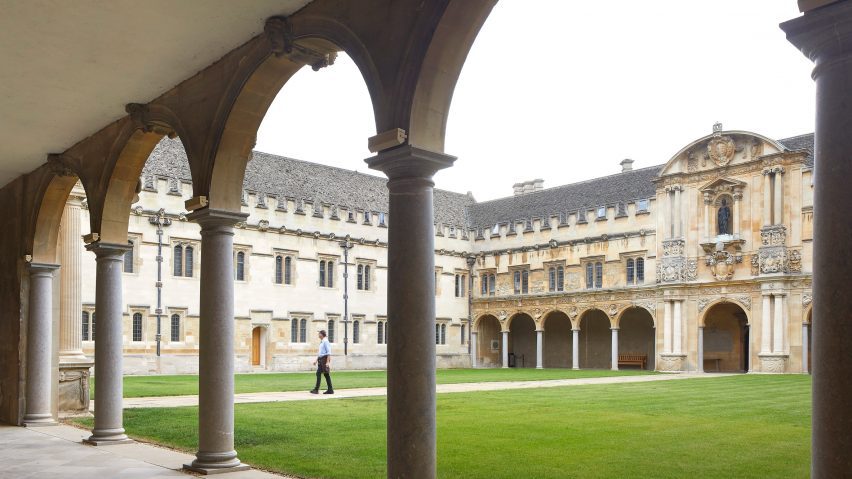London studio Wright and Wright has completed the final phase of its redevelopment of St John's College at the University of Oxford, restoring two libraries and a 17th-century courtyard.
Carried out in three main stages, the project was conceived by Wright and Wright 10 years ago to revamp and expand facilities at St John's College, which was founded in 1555.
As well as the subtle renovation of two existing libraries and the college's historic Canterbury Quadrangle this year, the scheme saw the completion of a study centre in 2019.
Restoring the quadrangle formed the first part of the recently completed phase three. After extensive testing, Wright and Wright replaced the stone columns, originally made of local Bletchingdon marble, with carboniferous limestone.
Called Swaledale Fossil, the limestone was chosen for its durability and contains clusters of tiny fossils that "animate the columns and enrich the architecture of the historic quad", the studio said.
Renovating the college's two existing libraries, both of which overlook the Canterbury Quadrangle, formed the rest of phase three.
The Laudian Library is accessed via either a new elevator or a bronze and stone staircase, which also connects to the Study Centre.
Inside, Wright and Wright rearranged the neo-gothic bookshelves to have a more symmetrical layout and recreated their wooden finials to appear as if they had always been there. In one case, a whole shelf was recreated as a subtle replica.
The studio has also added large timber desks to cater for the use of laptops, while restoring the space's dramatic ceiling trusses. The ceiling trusses in the Old Library, which is located next to the Laudian, have also been treated.
Among the other renovations to the Old Library is the insertion of wooden-edged double glazing with internal blinds and UV filters, which have been fitted to minimise sun damage to the centuries-old collections of books.
"The refurbishment programme involved clarifying the existing arrangement of historic spaces and routes, unravelling circulation and forging physical and experiential connections between old and new parts," explained Wright and Wright.
Phase one of the redevelopment saw the architecture studio restore Otranto Passage – a corridor formerly used as storage space that links to the quad as well as the new Study Centre.
This was designed by Wright and Wright to encourage more student footfall in the quad and improve the college's general accessibility.
"Step-free access was ingeniously solved by reusing a hidden passage in a 'blind' wall in the ground floor of the cloister," said the studio.
The Study Centre formed phase two of the project. The architects chose "overlapping planes of masonry and glass" to create the structure, which offers views of the surrounding President's Garden.
Both the external and internal faces of the elevation that makes up the Study Centre's west side are adorned with a shallow carving by artist Susannah Heron cut from Clipsham stone.
These sculptural walls are designed as an alternative solution to windows but still feature dramatic shadows on their surfaces due to overhead skylights, according to St John's College.
Wright & Wright also constructed a small moat surrounding the external wall to prevent passersby from coming into contact with the stone.
In the upstairs study area, bespoke timber bookshelves are positioned in the middle while geometric desks are placed around the edges of the space to overlook the garden.
"The site in the President's Garden was chosen [for the Study Centre] as it had the least impact on existing surroundings and landscape while enabling library resources to be consolidated in a single location in strictly environmentally controlled conditions," added Wright and Wright.
No existing trees were cut down during the construction of the Study Centre, according to the architecture studio.
Since being founded in 1994 by Sandy and Clare Wright, Wright & Wright has completed various building renovations including the 18th-century Museum of the Home in London.
Elsewhere at the University of Oxford, Gort Scott recently redeveloped St Hilda's College by adding two buildings to unite the campus with lush gardens and river views.
The photography is by Hufton + Crow unless stated otherwise.

