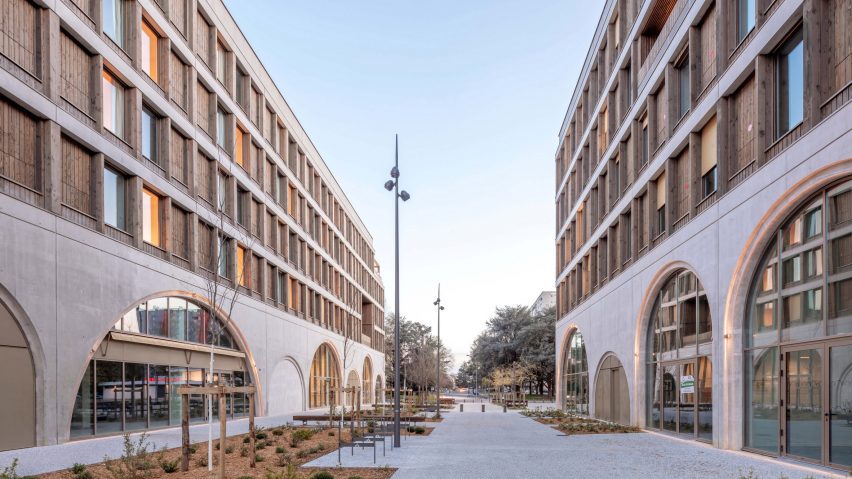A series of playful concrete arches overlook a public square at the base of these office and social housing blocks in Pau, France, which have been designed by architecture studio CoBe with design agency WEEK.
Called Pôle Laherrère, the project forms part of the wider urban renewal of Pau's Saragossa district, an area that is defined by large blocks of social housing built in the 1960s.
Replacing a disused hospice that was demolished, the new buildings provide social and student housing, offices, restaurants and a police station, organised around an existing square popular for its weekly markets.
"In a dynamic of resilience, the Saragosse district is reinventing itself around a new centrality: Laherrère Square, an urban piece already realized when we started working on the project," CoBe Architecture & Paysage told Dezeen.
"The two buildings of the project were located around this major public space, in the heart of a housing estate landscape," it continued.
To animate the square below, the Pôle Laherrère blocks were split horizontally, contrasting exposed concrete bases punctured by fully-glazed arches with timber-clad upper storeys finished with awnings.
"We pay close attention to the life of the ground floors, supporting the idea that the base of the city must be intense, and encourage uses and meetings," the studio said.
"This is why we worked on a very transparent base, which gives to read the rich programming of the ground floors."
"The arches are inspired by the classical language reminiscent of the squares Reine-Marguerite or Gramont in Pau – these thick arches give order and stability to the square and create a high-quality inside/outside relationship," CoBe added.
The eastern block contains housing above a multipurpose room, cooking school and police station, while the western block contains offices for companies that focus on integration through employment.
Inside, the different uses of the buildings are united by a similar material palette, with white walls, wooden ceilings and shelving and accents in yellow for elements such as splashbacks and awnings.
"We wanted to see a common and readable expression for very different programs that take place on all floors of the buildings: bright and white spaces, highlighting natural materials such as wood," the studio said.
"As a social residence project for students and low revenue families (especially single mothers) it was also important to create apartments that give a feeling of confidence using a warm colour scheme and natural, quality materials," it added.
Pôle Laherrère was recently longlisted in the mixed-use project category of Dezeen Awards 2023.
Other mixed-use social housing schemes recently completed in France include a timber and hempcrete building in Paris by Barrault Pressacco, which was modelled on one of the city's typical apartment blocks.
The photography is by Luc Boegly.
Project credits:
Main architect: CoBe Architecture & Paysage
Partner architect: WEEK
Main engineer: AIA
Acoustic engineer: Gamba

