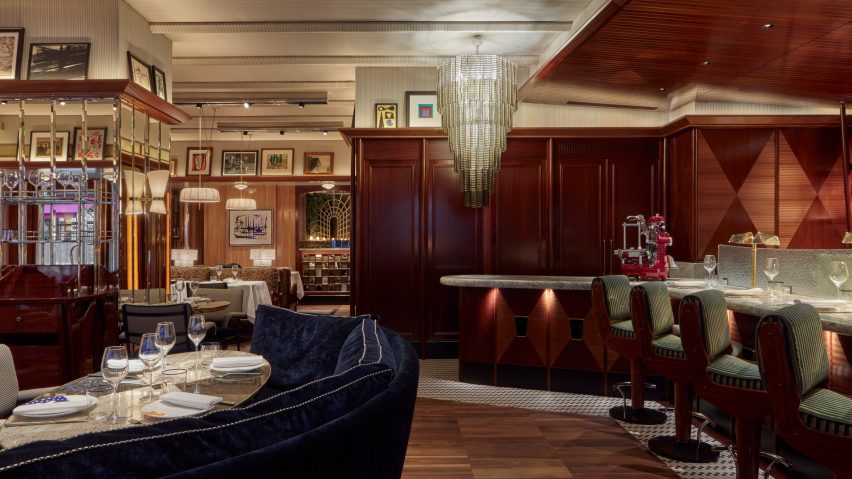
Dion & Arles creates "salon in which you can dine" for Il Gattopardo restaurant
French design and interiors studio Dion & Arles drew on the work of 20th-century Italian designers Carlo Mollino and Gio Ponti for the interior of Italian restaurant Il Gattopardo in London's Mayfair.
"We envisioned Il Gattopardo to be a salon in which you can dine – not just a restaurant," the designers told Dezeen.
The studio looked to Mollino's apartment in Turin for its balance between modernity and heritage.
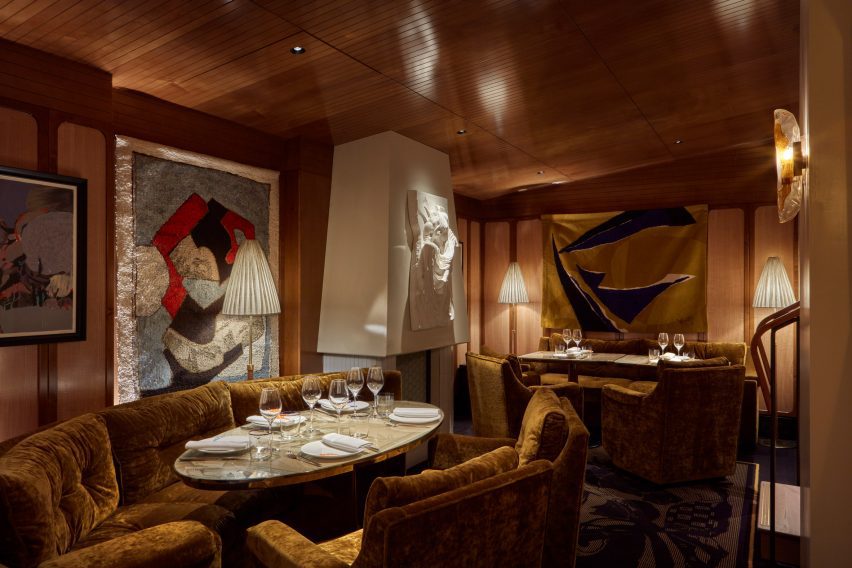
"Modernity, heritage and sophistication are the three elements we think together define the Italian sensibility, which we tried to translate into the interiors," Dion & Arles said.
Il Gattopardo – which is Italian for leopard – is located in Mayfair in central London and aims to "celebrate the golden era of mid-century Italian design in an intimate setting" across five dining spaces, the studio said.
The main dining room and crudo bar lead through to an inner dining area and second bar, which in turn reveals the intimate "salon", or living room, which seats 10 people in soft-upholstered armchairs.
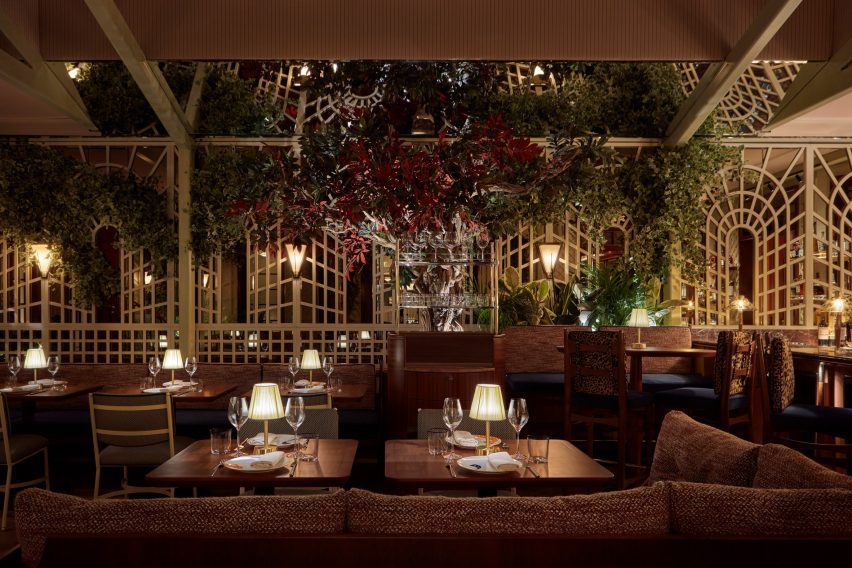
There is a separate private dining room on the lower ground level.
The salon room is characterised by crushed-velvet curved seating and a substantial fireplace featuring a bas-relief on its canopy.
Tables are topped with sepia drawings after artist Piero Fornasetti, which complement the muted amber seating.
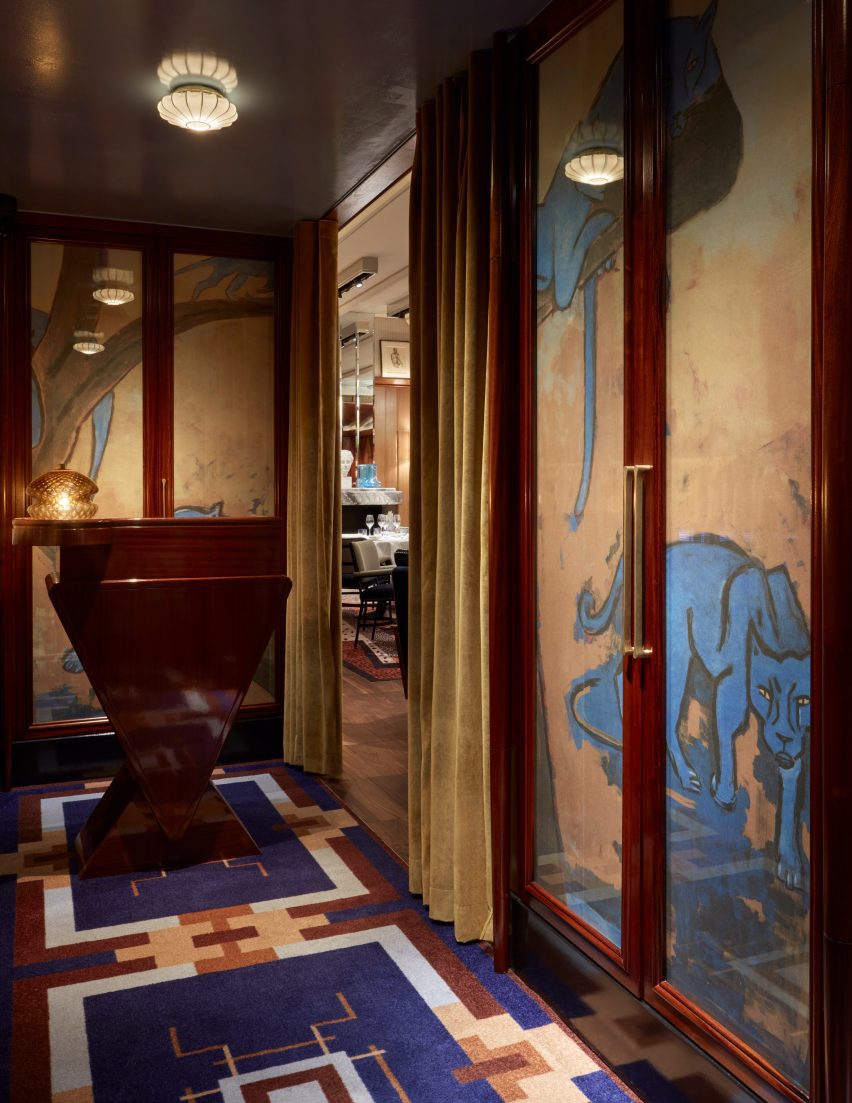
In the main dining room, banquette seating has been kept to a minimum, with tables and chairs otherwise arranged in close groupings.
A signature leopard print motif appears on rugs, cushions and artworks in various tones ranging from amber to blue.
"Each project should belong to its specific location," the studio said.
"We do not believe in cloning, as it gives the feeling of being everywhere, anywhere. We are trying to make people feel they are in a unique space that cannot be found anywhere else; 'somewhere' that belongs to 'someone."
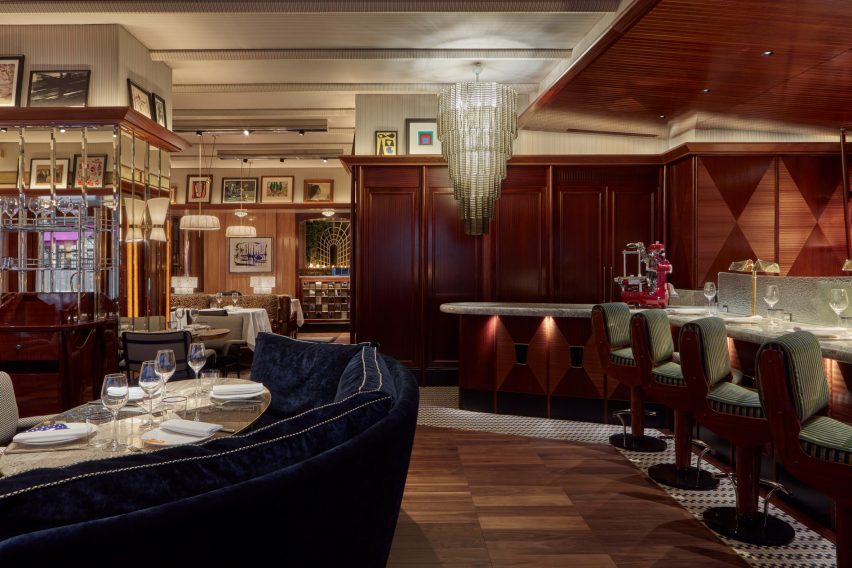
The spaces are decorated with an eclectic mix of free-form sculptures, objets, lamps, picture frames and carpets in vibrant colours.
These "speak to the influence of the master of Italian flair, the interior designer and architect Gio Ponti," the studio said.
A striped fabric informed by the linings of Italian tailoring covers the ceiling. Panelled walls are intended to mimic the dashboard of a vintage Fiat coupé and, in the corner, Italian stone tops the crudo bar.
Informed by the eclectic, mix'n'match style of Mollino's apartment, the private dining room – which features a leopard-print carpet from French interior designer Madeleine Castaing – was designed to feel like a secret refuge.
"We see patterns as a variation of colour which add density to the palette," the designers said. "We generally prefer to work with a small-scale pattern, which is less intrusive."
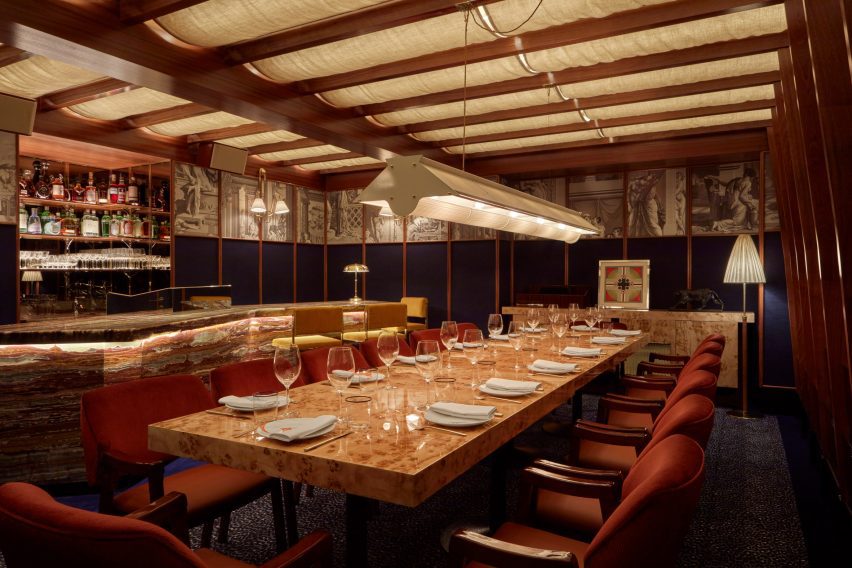
Classical sepia frescoes run around the wall of the private dining room above rich navy blue, textured fabric panels.
Soft lighting is diffused through fabric resting between the ceiling beams, which was designed to mimic a sunset. An illuminated onyx bar adds to the warm lighting scheme.
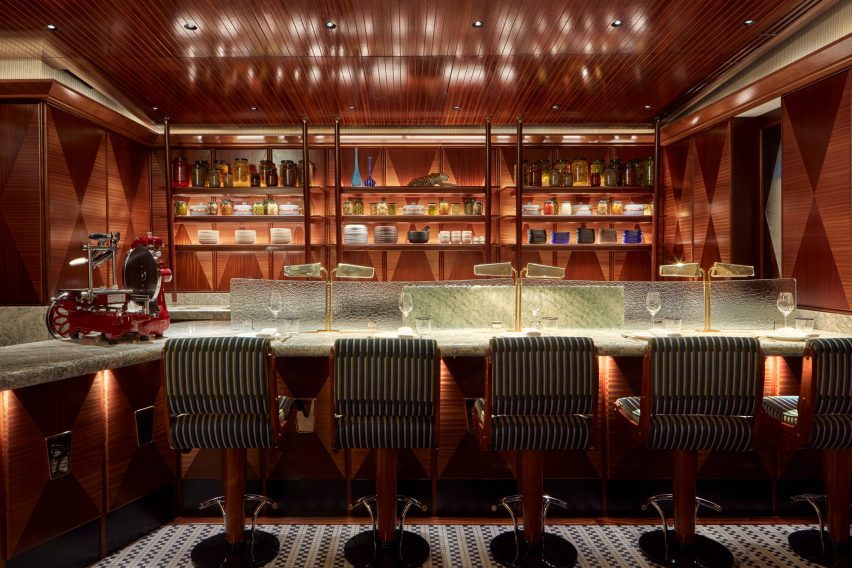
Designing the interiors of Il Gattopardo was "a dream commission" the studio said, as it gave it the opportunity to work in a style the designers love.
"We are always referring to earlier periods when every house and family inherited antique furniture and juxtaposed it with futuristic pieces," the studio said.
Reference points for the space also included project by interior designer David Hicks and movies by director Stanley Kubrick.
"We don't have rules and we like to take inspiration from great painters, as in most recent compositions by Peter Doig, or the way [Pedro] Almodóvar approaches colour in his films," the studio added.
"Everything can go together; bad or good taste is merely a place of refuge for under-confidence. Walking along the borders of taste is more exciting to us."
Other restaurant interiors recently featured on Dezeen include GRT Architects' "vacation Italian" restaurant in New York and Lorenzo Botero and Martín Mendoza's conversion of a Bogotá residence into a brick-lined restaurant.
The photography is by James McDonald.