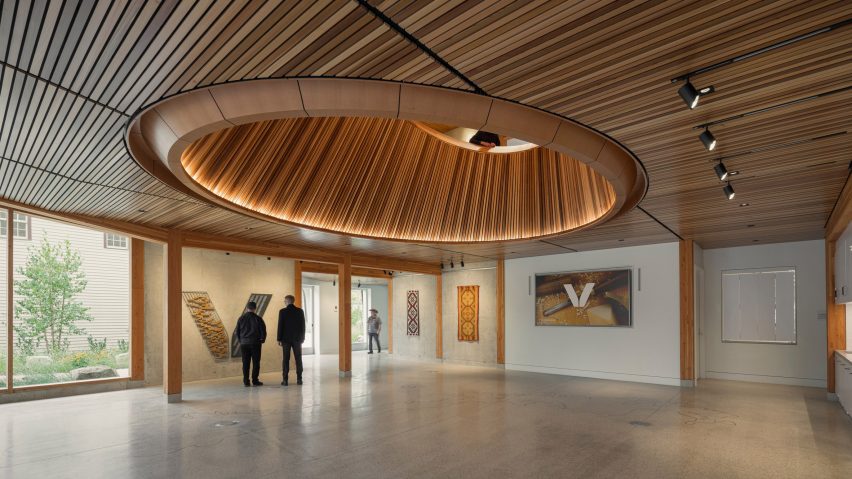
Snøhetta includes wooden oculus for Norwegian-American museum extension in Iowa
Snøhetta has completed an addition to a Norwegian-American museum and folk art school in Iowa, which includes a large wooden oculus and a mass-timber frame.
Vesterheim, the National Norwegian-American Museum and Folk Art School, explores the Norwegian-American immigration experience through folk and fine ar in Decorah, Iowa.
Working with architect of record BNIM, Snøhetta created an 8,000 square feet (743 square metres) building for the museum, as well as adjoining outdoor spaces that connect the museum's Heritage Park to the street.
"As an American-Norwegian company, Snøhetta is grateful and excited to play a part in recontextualizing the experiences, art, and crafts of Norwegian immigrants here in the United States since the 1820s," said Snøhetta founding partner Craig Dykers.
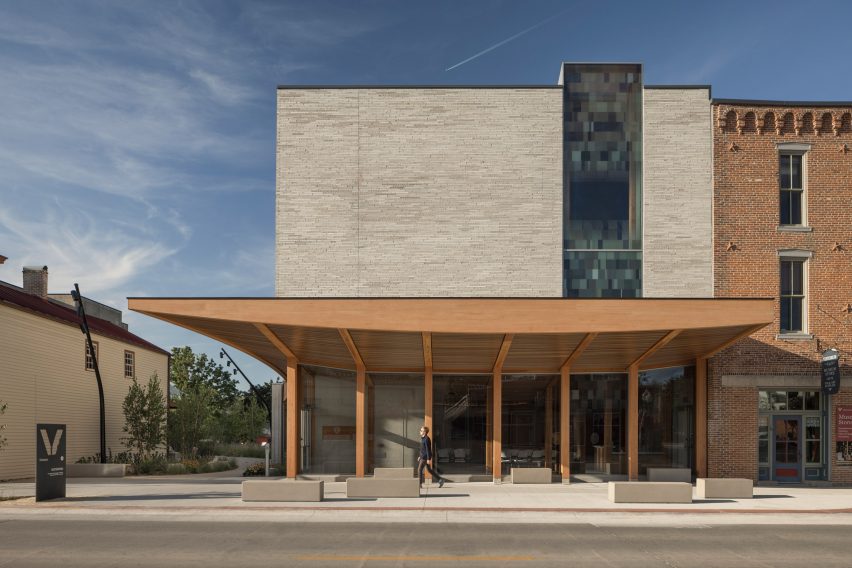
"The Commons and Heritage Park will create new opportunities for considering and understanding the experience of all immigrants to the United States, and contribute to the vitality of Decorah and the driftless region."
Called the Vesterheim Commons, the building spans three floors and contains flexible event space, galleries, offices, a photography production studio and an outdoor terrace.
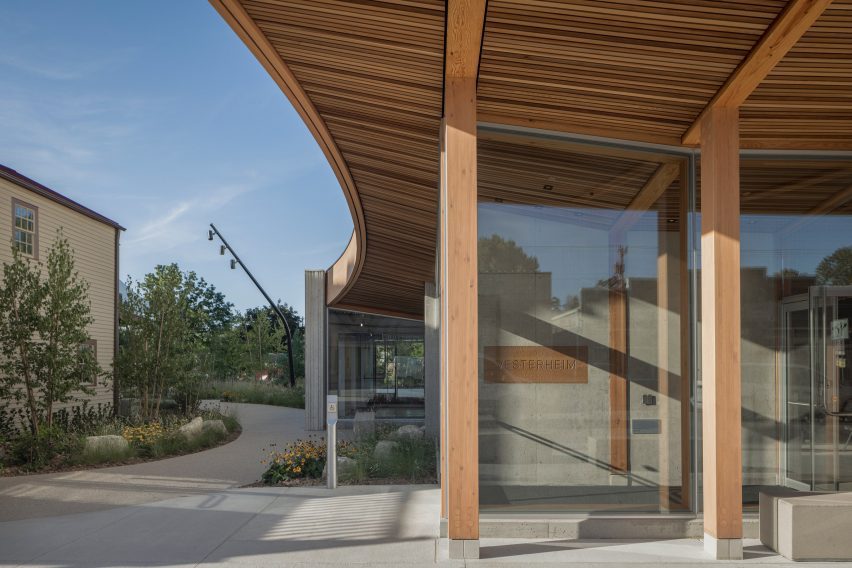
It also contains an interior connection to the neighbouring Folk Art School, which hosts classes in rosemaling, knifemaking, woodworking, and weaving.
The new building's first floor has floor-to-ceiling windows and is topped with a wooden canopy that extends over the street, while the upper floors were clad in grey brick.
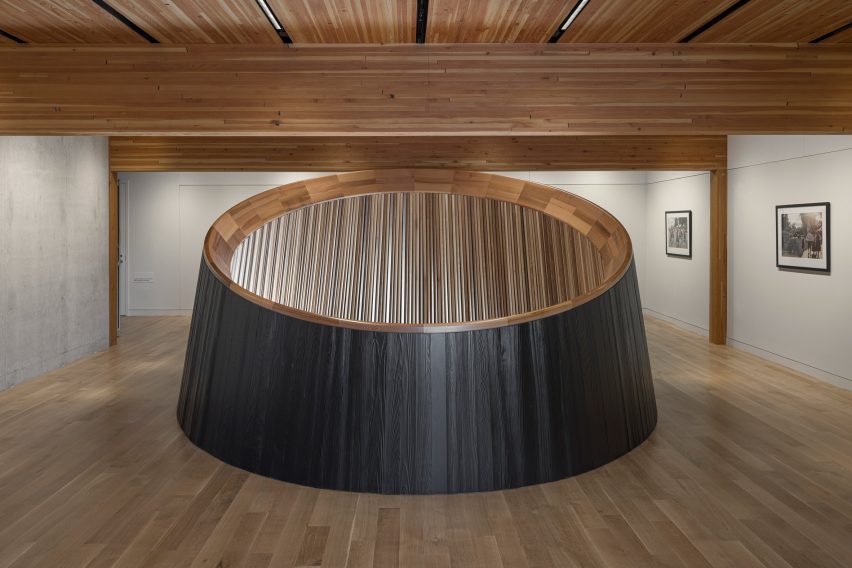
The studio created the canopy's soaring form based on traditional Norwegian boat design.
A glass volume that spans the two upper floors was inserted off-centre, facing the street.
The lobby, which is an open circulation area and gallery, features a wooden oculus at the centre that extends into the second-floor galleries, where it stretches several feet high and is wrapped in black wood.
The circular form of the extension calls is a reference to the Lavvu tents of the indigenous Saami people of Norway.
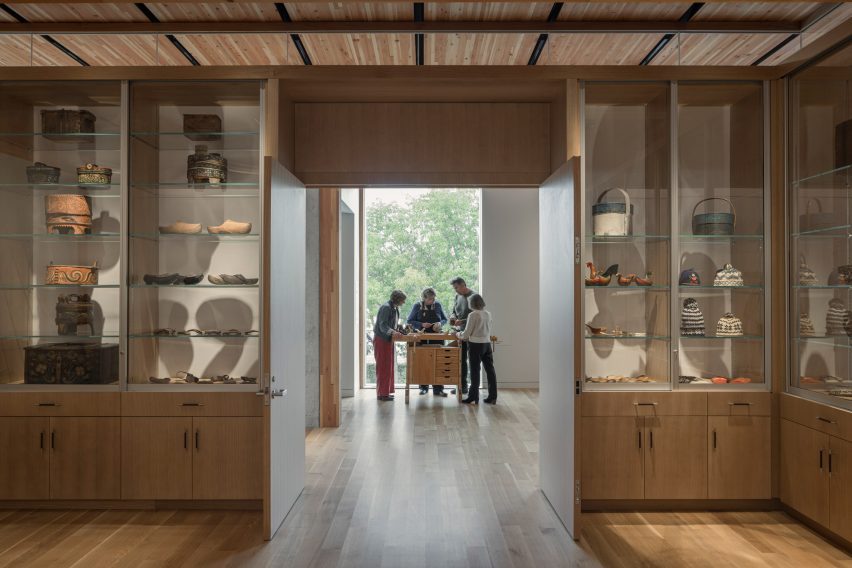
A terrace on the second floor looks out over the adjoining outdoor spaces and Heritage Park, a forested area which contains newly established greenspace and an assortment of historic immigrant-built buildings brought to the site from across the upper midwest region.
The building's third floor contains offices and a digital workspace.
The structure was built using a mass-timber frame fabricated in Minnesota, while locally sourced brick and concrete were used throughout the rest of building.
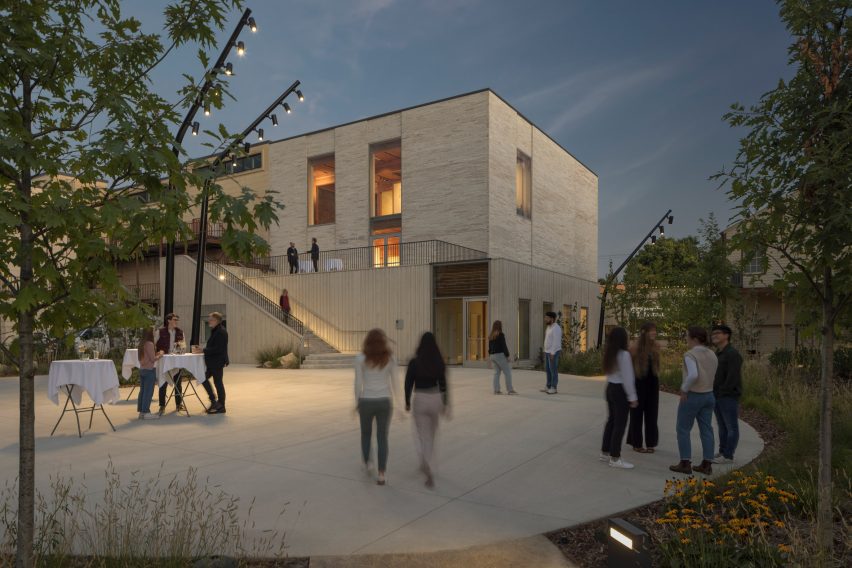
"The Commons extends a long tradition of using local materials to give shape to the life and culture of Decorah," said the team.
The Vesterheim Commons and Heritage Park extension is part of Snøhetta's 2019 master plan for the development of the campus.
Other public projects by Snøhetta include plans for a library in Charlotte with a "translucent prow" and a spiralling planetarium in France
The photography is by Michael Grimm.
Project credits:
Client: Vesterheim, National Norwegian-American Museum, and Folk Art School
Design architect and landscape architect: Snøhetta
Architect of record: BNIM
General contractor: McGough
Landscape contractor: 2nd Nature
Cost consultant: Directional Logic
Structural engineer: Fast + Epp / MBJ Engineers
MEP & lighting engineer: Morrissey Engineering
Civil engineer: Erdman Engineering
Acoustics engineer: ARUP
Sustainability consultant: Atelier 10
Heritage Park Phase I landscape architect: Damon Farber
Mass timber fabricator: Bell Structural Solutions
Brick fabricator: Glen-Gery Brick
Mason: Berger Masonry
Concrete fabricator: Wicks Construction
Entry Sign woodworker: Jock Holmen
Photographer: Michael Grimm
Vesterheim curtain wall contractor: W.L. Hall
Glass & custom frit: Agnora