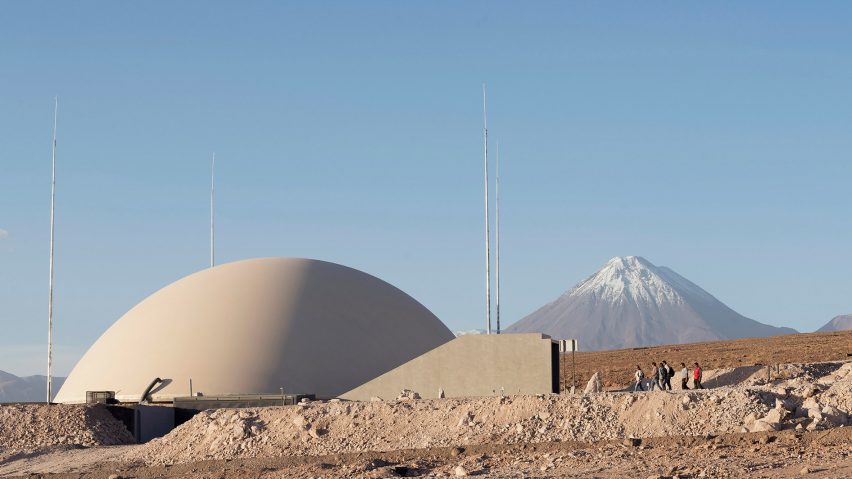Subterranean museums, houses sunk beneath the earth and a wine cellar dug into a Texas hillside all feature in this roundup of buildings buried underground.
Tirpitz Bunker, Denmark, by BIG
Danish studio BIG cut linear passageways into a sand dune to form an "invisible museum" next to a Nazi bunker on the headland of Blåvand.
The four slender slices meet in the centre at a light-filled courtyard, while six-metre-tall windows form the elevations of the blocks created by the cuts.
Find out more about Tirpitz Bunker ›
Amos Rex, Finland, by JKMM Architects
Helsinki's historic Lasipalatsi building was renovated to provide galleries for the Amos Rex art museum – but the structure could not be converted and planning regulations prevented an above-ground extension.
JKMM Architects therefore opted to extend the building beneath its courtyard, with the subterranean galleries housed in a series of domed spaces that also create a playful outdoor landscape above.
Find out more about Amos Rex ›
Hill Country Wine Cave, USA, by Clayton Korte
This wine cellar, designed by San Antonio architecture firm Clayton Korte, is tucked into a limestone cave in a range hills outside Austin.
Penetrating 21 metres into the rock face, it contains a tasting room, a bar and restroom and a collection of 4,000 bottles but is easy to miss among the rugged landscape.
Find out more about Hill Country Wine Cave ›
Mud-covered house, Japan, by Junya Ishigami + Associates
Japanese architect Junya Ishigami created this house and restaurant by pouring concrete into carefully dug holes in the ground, allowing it to set, and then excavating the structure by removing the surrounding earth.
The result is a maze of cavernous below-ground spaces punctuated by arched opening and stalagmite-like columns, all made from mud-covered concrete.
Find out more about this mud-covered house ›
ALMA Observatory sports centre, Chile, by Benjamín Murúa Arquitectos
High in the Atacama desert, a dome-shape structure designed by local architecture studio Benjamín Murúa Arquitectos emerges from the rocky landscape.
It houses a large underground sports centre, and is located on the campus of a deep-space observatory. Sinking the building into the ground helps to shield it from the site's harsh climate and enables the harnessing of geothermal energy.
Find out more about the ALMA Observatory sports centre ›
The Inside Home, Iran, by Olgoo
Iranian architecture studio Olgoo designed The Inside Home, in the village of Ammameh not far from Tehran, as a response to what it sees as overdevelopment in the area.
In a bid to consider the natural landscape, the pentagonal house was set into its sloping site and topped with a green roof to help it merge with its surroundings.
Find out more about The Inside Home ›
Villa Aa, Norway, by CF Møller Architects
Villa Aa was nestled into a shallow hill on a Norwegian farm by Danish studio CF Møller Architects.
From below it is marked out by stepped terraces, but a green roof means that the 375-square-metre home is almost invisible from higher ground.
Find out more about Villa Aa ›
Deep Time Palace, China, by Wutopia Lab
Deep Time Palace is an underground art museum in Changchun topped with a wavy concrete roof pierced by eye-shaped openings that emphasise a sense of being submerged.
"I believe the art museum should adopt a more modest approach," said Ting Yu, chief architect of Wutopia Lab. "With this in mind, I have concealed the art museum, avoiding any alteration to the established ambiance above."
Find out more about Deep Time Palace ›
Datong Art Museum, China, by Foster + Partners
British architecture studio Foster + Partners wanted the Datong Art Museum to avoid dominating neighbouring cultural buildings while providing ample, flexible gallery space and invoking the rocky peaks of the surrounding landscape in northern China.
As a result, the building takes the form of four interconnected pyramids clad in weathering steel and partially embedded in the ground.
Find out more about Datong Art Museum ›
The House Under the Ground, Netherlands, by WillemsenU
The House Under the Ground sits in a meadow on the edge of a protected nature reserve near Eindhoven, so architecture studio WillemsenU decided to blend in the building with its rural surroundings.
Sleeping spaces are lowered six metres into the ground, while the protruding living spaces masquerade as a hill covered in wildflowers as a nod to the area's gently undulating topography.
Find out more about The House Under the Ground ›

