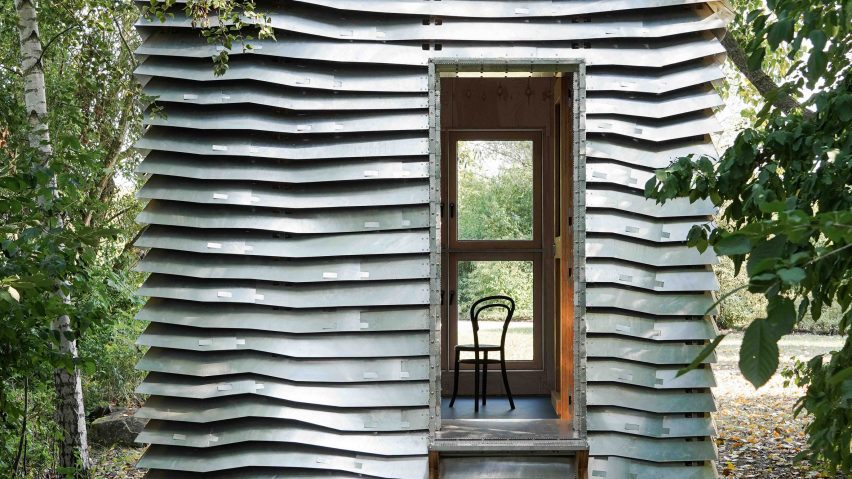German architects Julian Krüger and Benjamin Kemper have created Digital House, a micro home that can be built without using nails or screws and was designed to be easy to disassemble.
Added to a narrow site in a forest in north Germany, Digital House was constructed from recycled aluminium and timber and can be assembled by two people without the use of traditional hardware.
"Our main aim was to create a digitally fabricated, sustainable building system for an entire house and all its relevant architectural elements and requirements: foundation, floor, wall, openings, and roof," architect Benjamin Kemper told Dezeen.
"Two people can quickly assemble the house without traditional hardware such as screws or nails and the need for further tools," he continued. "This innovative design approach not only facilitates flexibility in construction but also furthers the project's sustainability goals by enabling material reuse."
Relying upon a plug-in assembly system, the compact residence was designed for easy disassembly and reuse and was formed from plywood panels and cross-shaped joints that allow the elements of the structure to slot into each other.
"The structure of the Digital House utilises an inventive wood construction system made from 24 millimetre-thick CNC-milled plywood," explained architect Julian Krüger.
"The key feature of this system is a cruciform joint that functions similarly to a plug-in connection, allowing for effortless separation of components during disassembly and fast extensions during assembly," he added.
Around the primary structure, Kemper and Krüger added a recycled aluminium facade comprised of wavy horizontal bands formed from interlocking aluminium sheets.
The bands slot into laser-cut sections on the main structure and are stacked around the home's exterior to form a rippling pattern, while natural wood fibre insulation fills the gap between the structure and the metal facade.
"These aluminium sheets are laser cut to include all required fastening details and are attached to a sub-construction," Krüger continued.
According to the architect, using recycled aluminium sheets for the entire facade resulted in "significant energy savings and a reduction in greenhouse gas emissions."
With a rectangular footprint, the home is topped with a sloping ceiling and is accessed by a set of four steps. Inside, it features a pinewood panel-lined open-plan interior that is illuminated by two windows.
In addition to the building itself, the architects are developing an app that allows users to personalise the Digital House model, adapting properties ranging from the floor plan to the shape of the roof and windows.
"As well as configuration, the app can provide cost estimates for manufacturing and transportation of the components," said Kemper. "The computer-generated data is the foundation for digitally producing all the necessary building elements."
When accompanied by the app, the pair hopes that its micro home model will encourage the use of tool-free assembly and prefabrication to encourage a more sustainable form of construction.
"By demonstrating how digital planning, efficient fabrication, and sustainable materials can be seamlessly integrated, the project sets a precedent for future constructions," said Krüger.
"The tool-free assembly and plug-in approach could significantly reduce construction times and costs," he continued. "Moreover, optimising renewable and recycled materials could be a milestone towards more sustainable building practices."
Other small houses recently featured on Dezeen include a micro-home with a glass bridge designed to encourage passive heating and cooling and a corrugated steel-wrapped home built from stacked boxes on a compact Tokyo site.
The photography is by Julian Krüger and Benjamin Kemper.

