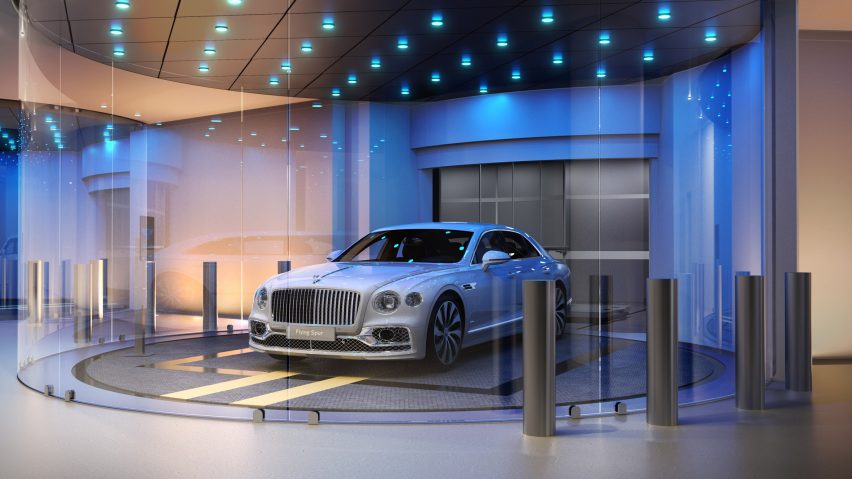
Bentley presents oceanfront residences in Miami featuring a patented car elevator
Promotion: Bentley Motors' first Bentley-branded residential tower will include a vehicle lift that allows residents to seamlessly travel from the road up to their homes without exiting their cars.
Located in Sunny Isles Beach, Miami, the Bentley Residences tower will contain 216 luxury homes designed in collaboration with Bentley, architectural firm Sieger Suarez Architects and US property developer Dezer Development.
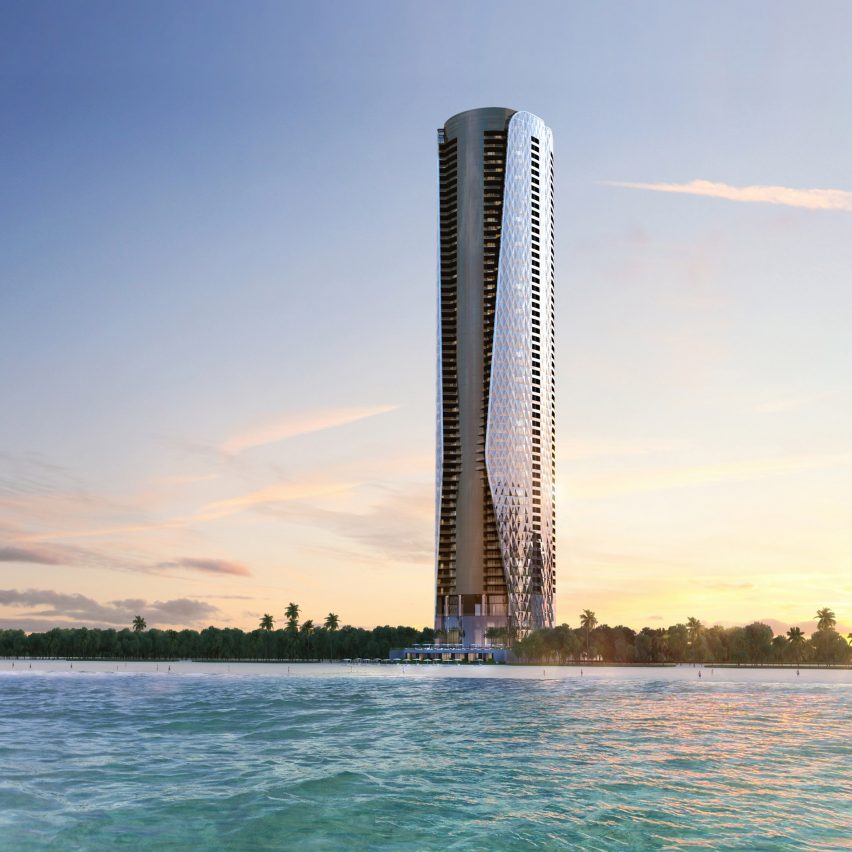
Standing 61 stories high, the 749-foot building will be completed in 2027 and aims to be an iconic figure on Miami's Sunny Isles Beach coastline.
The brand says that the building will have a focus on indoor-outdoor living spaces exemplified by its cylindrical form and floor-to-ceiling windows, which are designed to ensure each of the residences enjoys uninterrupted views of the Atlantic Ocean and the intracoastal waterways.
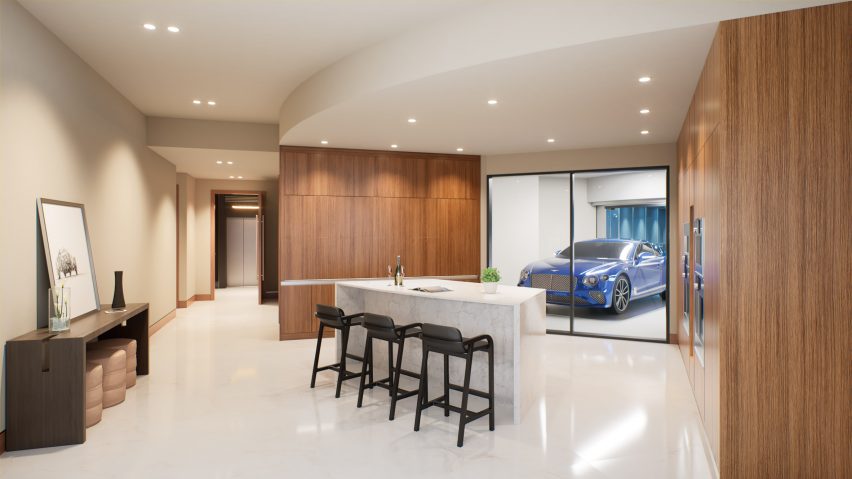
Bentley's design language is integrated throughout the design. For instance, Bentley's signature diamond motif – a shape used across all of the brand's products and cars – is echoed in everything from the meticulous diamond-shaped glass facade panels that are carefully angled to create the natural light refraction, to the elegant diamond-shaped tiles adorning the floor of the lobby.
Built to suit the needs of luxury car owners, each residence boasts an in-unit multi-car garage with storage for up to four cars per home, with convenient access to a state-of-the-art patented car elevator nestled in the core of the building.
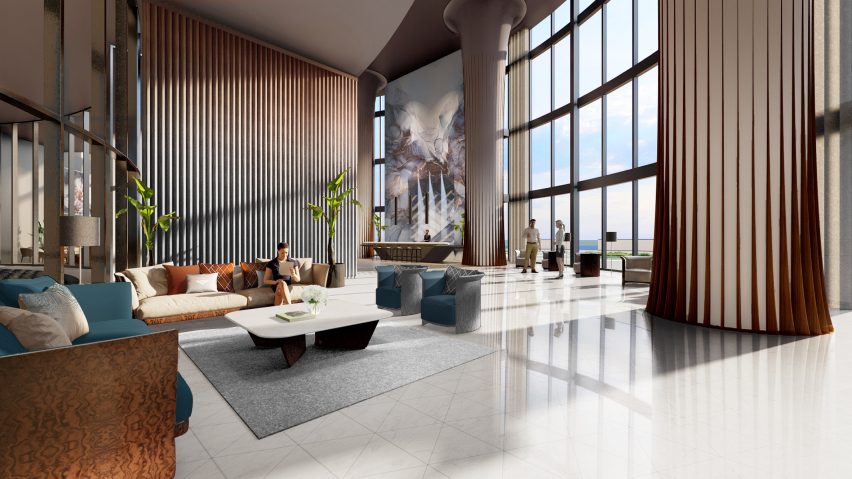
Named the "Dezervator" after Bentley's partner Dezer Development, this innovative lift will allow residents to travel directly up to their residences inside their cars.
An RFID sticker placed in residents' cars will be automatically scanned on arrival into the building. This triggers a sophisticated lighting system to guide the driver to the correct Dezervator to reach their own floor.
The technology recognises this ID and takes them directly to their residence, without the driver having to step out of their vehicle or press a button.
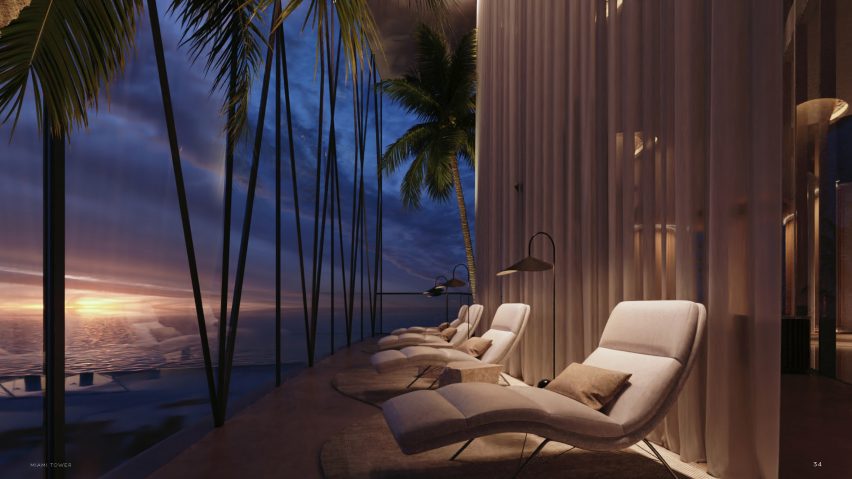
Each lift features a hydraulic system that gently secures a car by its tyres to smoothly bring it on top of a robotic shuttle system, which in turn transports a car up or down to the correct story. The lower floors of the elevator shaft are enclosed by glass, granting passengers a full panoramic view of the shared spaces of the building.
Each of the Bentley Residences will additionally feature an oversized private balcony, a swimming pool, sauna and an outdoor shower. The building's amenities will include a gym, spa, pet spa, whisky bar, a resident-only restaurant, wellness centre and cinema.
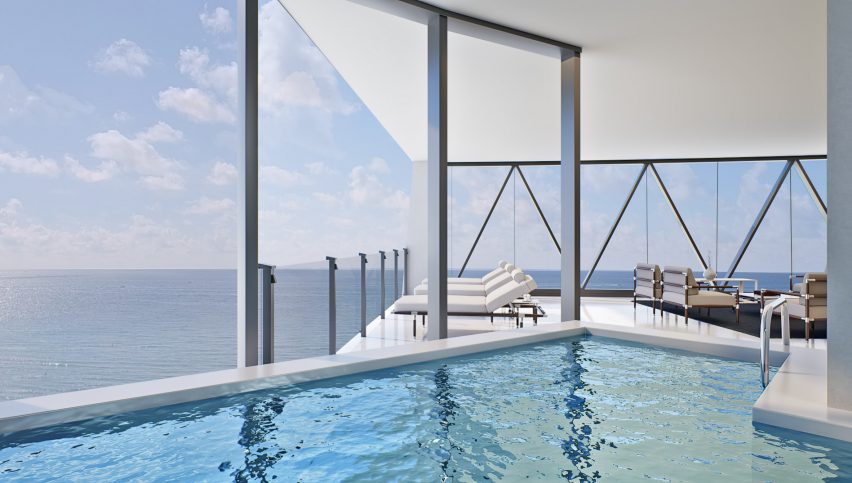
Designed in accordance with the Florida Green Building Coalition (FGBC) certification to ensure maximum protection of the local environment and its wildlife, the tower's architectural design incorporates environmentally safe building materials and reduced coastal lighting, safeguarding the habitat of endangered sea turtles.
The interiors of Bentley Residences will be made from sustainably sourced, natural materials and finishes such as wood, leather and glass, thoughtfully curated to create a calming colour palette that reflects the residence’s coastal surroundings.
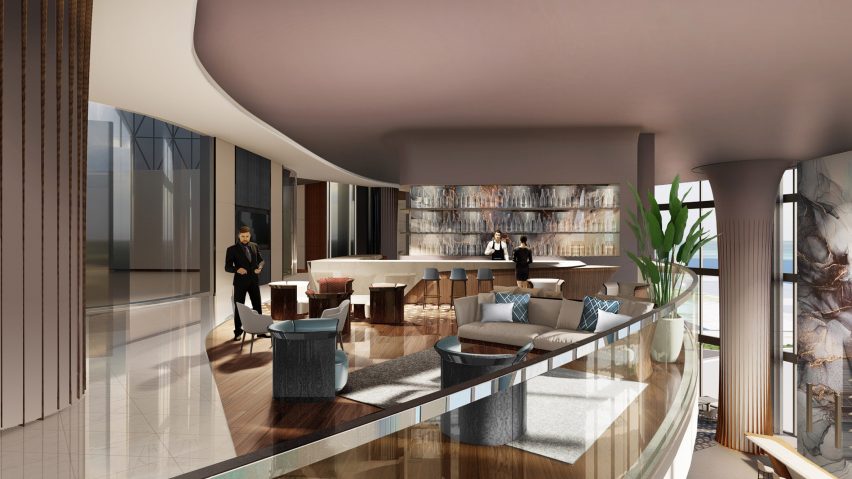
In the lobby space, structural pillars are veined with wood that has been ingrained with copper dust to add a subtle, metallic finish. This technique was used in Bentley's concept car, the EXP 100 GT.
In order to appeal to a luxury consumer, the design team, led by Chris Cooke, head of design collaborations at Bentley, ensured that the residences were designed with the same unwavering dedication to detail found in every Bentley car.
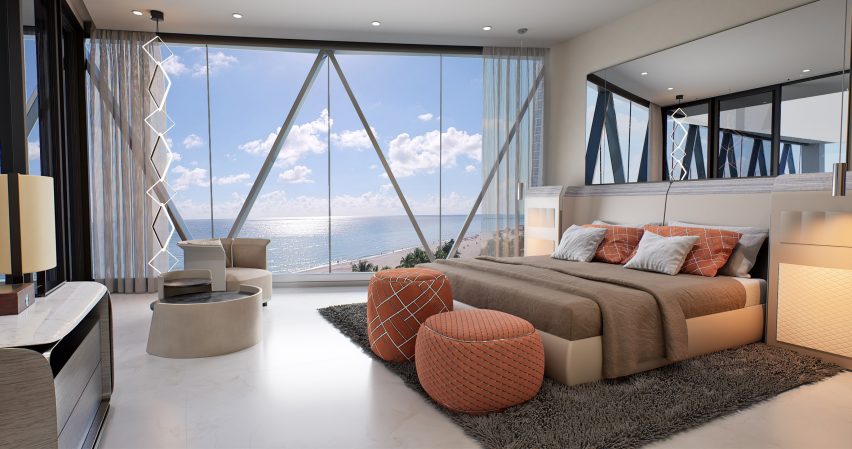
"One of the biggest achievements when we design a car, is to have a whole group of designers working together, but to make it look like it came from one person’s hand," said head of design collaborations at Bentley, Chris Cooke
"We have the same exciting challenge with Bentley Residences Miami but on a 61-storey scale."
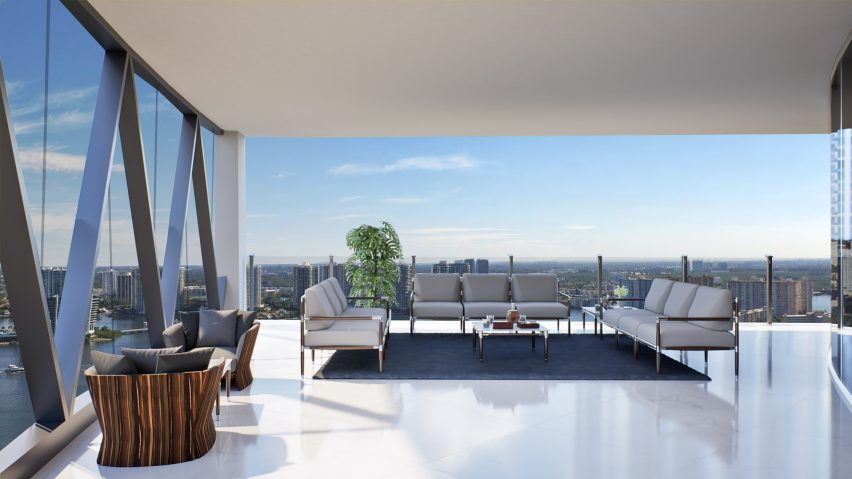
"In reality, each element has been considered, understood and designed by the Bentley Design Team, by our partners at Dezer Development and by Sieger Suarez Architects, but the overall effect is seamless," Cooke added.
"We have applied the same attention to detail that goes into our cars into this very building."
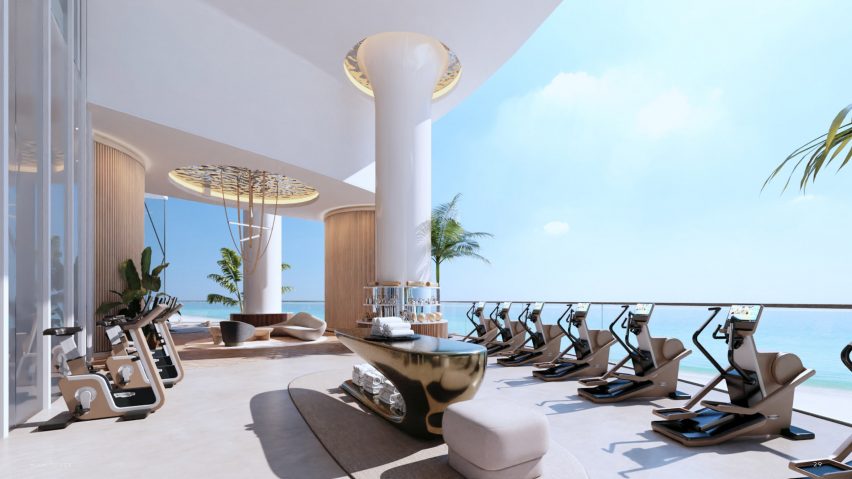
For example, Bentley's design DNA is subtly woven into communal amenities, epitomised in such as the cinema, which is designed to mimic the concept of a Bentley car interior.
"A cosseting sofa wraps around the back of the rear three walls, embracing residents in the space," said Cooke.
The whisky bar will reference the matrix grille of Bentley's cars and feature a bar suspended from the ceiling to appear weightless and floating.
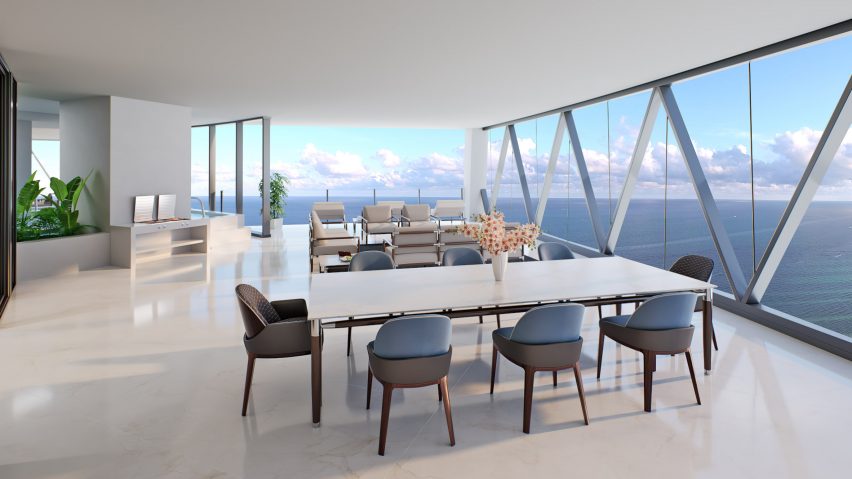
While the building completion is slated for 2027, potential buyers can view a full-size 6,000-square-foot replica residence, lavishly appointed by Bentley Home, within the on-site beachfront sales gallery.
The sales gallery can be found at 18325 Collins Ave, Sunny Isles Beach, FL 33160.
To learn more about the development visit Bentley Residencies Miami's website.
Partnership content
This article was written by Dezeen as part of a partnership with Bentley. Find out more about Dezeen partnership content here.