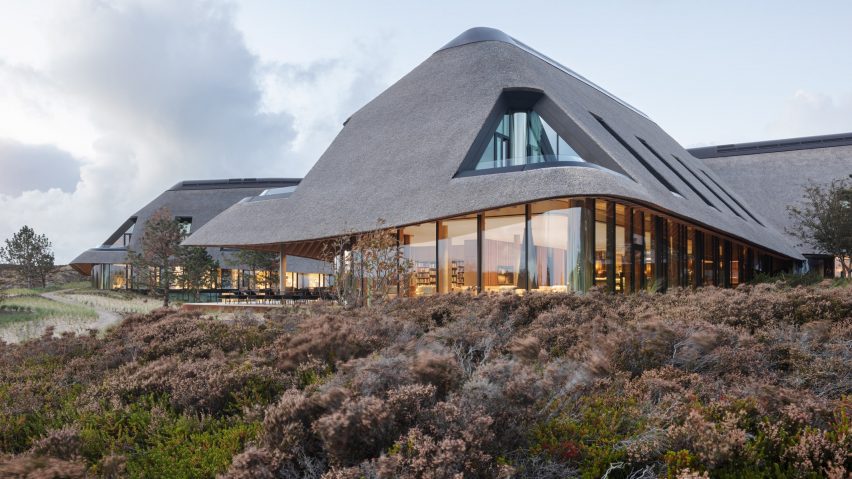Architecture studio Ingenhoven Architects has created a series of buildings topped with large, overhanging thatched roofs for the Lanserhof Sylt health resort on the Germany island of Sylt.
Ingenhoven Architects was informed by the surrounding dunes and the thatched roof of a previous building on the site for the resort, which was built in an area formerly used by the military on the island of Sylt in northern Germany.
Lanserhof Sylt includes traditional spa services, such as a saltwater swimming pool, gym, climbing wall, yoga studio, sauna and steam rooms, library and indoor-outdoor lounges. The resort's focus on health means there are also CT and ultrasound scanners, ECG monitors as well as IV lounges and colonic hydrotherapy suites.
Its building is topped with a thatch roof that measures 7,100 square metres – making it the largest in Europe. It was conceived as a contemporary interpretation of the surrounding dune landscape.
"Our projects are always to be understood as a contemporary reaction to what previous generations have created," Ingenhoven Architects founder Christoph Ingenhoven told Dezeen. "At the same time, building on Sylt means being part of a dune in motion."
"For the Lanserhof we designed buildings in harmony with nature, reduced to the essentials, which is our definition of luxury today," he continued.
The studio chose a colour palette that echoes the surrounding landscape: beige, white, grey, wooden floors, large windows and transparent glass.
"Everything is geared towards simplicity and transforming restraints to achieve a positive spatial experience," the studio explained.
Natural materials without synthetic finishes, such as reed, were used for the project, which Ingenhoven described as "not only a traditional choice but also an eco-friendly building element".
Local craftsmen built the roof framework from wood, which "eased logistical challenges posed by the island's location".
"The softly undulating form of the roof harmonises beautifully with the dynamic dune landscape," Ingenhoven explained.
"In terms of architectural heritage, we sought to pay homage to the cultural tradition of the island's historical houses."
Inside, an imposing staircase made of steel and oak connects all levels, leading guests from the reception to the garage to the medical area to their rooms, which each have their own sheltered outdoor area.
"The architecture operates in analogy to the medical concept, which, in terms of the healing process, translates to a design that simplifies itself to the essentials," added Ingenhoven,
Other projects by Ingenhoven Associates recently featured on Dezeen include plant-covered skyscrapers in Tokyo and an office covered in five miles of hedges in Dusseldorf.
The photography is courtesy of Ingenhoven Architects/HGEsch.

