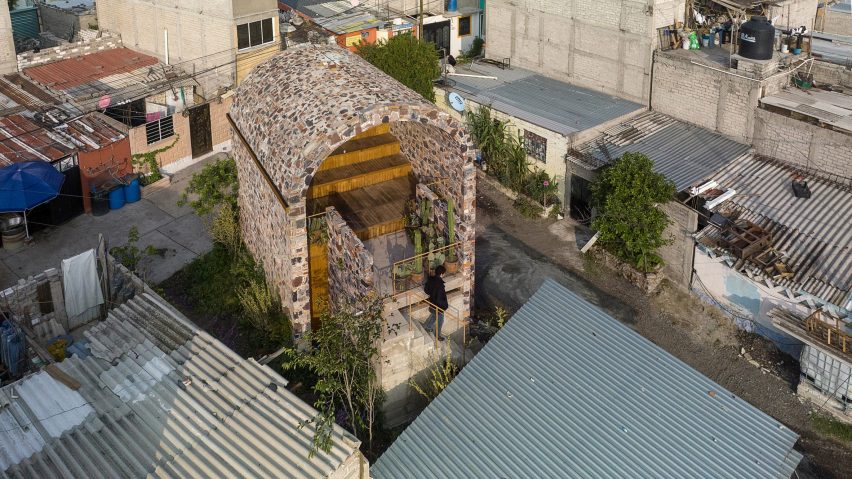Mexican studio TO Arquitectura has worked with the local community to create a music school that features a vault made from recycled and donated masonry in Mexico City.
Known as the Kithara Music Kiosk, the 645-square foot (60-square metre) project sits on an 860-square foot (80-square metre) corner lot in the Yuguelito neighbourhood. TO Arquitectura completed the project in March of 2022.
Yuguelito is located in Iztapalapa, an area that experiences high levels of conflict due to violence, poor soil quality and water scarcity.
Set along the base of the Xaltocan Volcano, an earthquake in 1985 reduced Yuguelito to rubble, and the community has been working to improve the soil for construction and to re-establish the residential area for the last forty years.
In 2015, the Kithara Project – a classical guitar education program based in Boston, Massachusetts – arrived in the area to offer free music lessons to the community using one of the most popular instruments in the world.
To show their appreciation, the community members donated a small plot next to the local library for a guitar classroom, and TO Arquitectura held a workshop with the guitar students to develop the designs for a music school.
The resulting structure is a rectangular space that sits diagonally on its site, orienting toward the volcano and the intersection rather than the street grid. This allows the building to be opened up to the views when it serves as a stage for events in the neighbourhood.
The team employed recycled and donated materials and labour from three local builders.
The open-air, pavilion-like vault is composed of different types of donated masonry, including red brick, cement blocks, volcanic stone, and a red stone called tezontle.
The two-storey vault serves as a shelter for a wooden stand made of reclaimed lumber. A set of concrete stairs climbs up to a set of raked, wooden bleachers that form the classroom space.
A small restroom is tucked underneath the staircase and the landing is used as a teaching platform.
The underside of the bleachers functions as a bandstand with double-height wooden doors swinging open to the community. The reclaimed wood was cut into small sections and assembled like tiles over the doors to create a varied pattern.
Light and airflow through the ground-floor space from doors on each end, while mismatched ceramic pendant lights serve as a small suspended detail.
The combination of wood and masonry creates "an acoustic balance between sound absorption and reverberation," the studio said.
Integrated metal scuppers run along the intersection of the vault and the wall and capture rainwater that is piped into a collection chamber and a small garden.
"Nowadays Kithara Music Kiosk has surpassed its intended uses, and the community has used it for making different events like theatre arts presentations, choir concerts and different types of social gatherings," the studio said.
"It has a personal space scale but it definitely resonates as a collective space."
Kithara Music Kiosk has been shortlisted in the small architecture project category of the Dezeen Awards 2023.
TO leaders Carlos Facio and José Amozurruita are also members of Mexico City's Colectivo C733 with Gabriela Carrillo, Eric Valdez, and Israel Espín. Together they have created a brick music school with a coconut wood roof in Nacajuca and a market with an inverted trapezoid-shaped roof structure in Matamoros.
The photography is by Jaime Navarro and Santiago Arau.
Project credits:
Architecture: TO (Carlos Facio, José Amozurrutia)
Project team: Lizeth Ríos, Úrsula Rebollar, Lena Arsenijevic
Client: Matthew Rode, Kithara Foundation
Structural: Armando Pelcastre
Construction: TO, maestro Pablo Escobar
Landscape: Entorno, Tonatiuh Martínez

