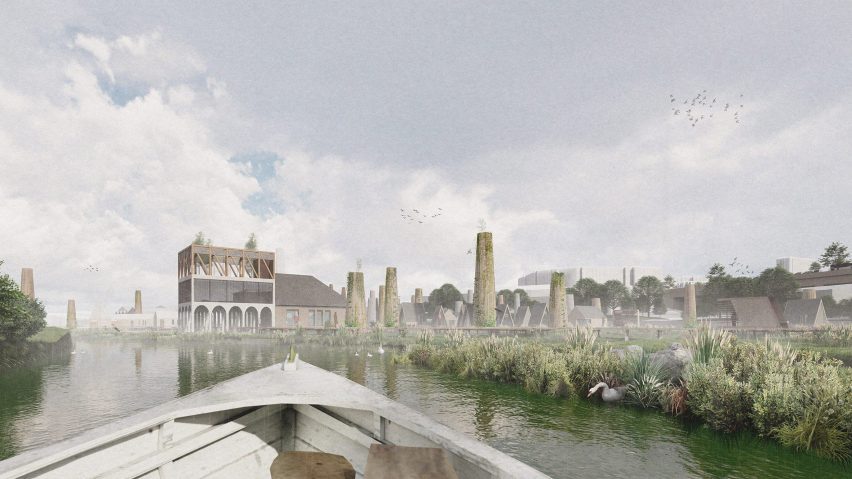We've rounded up some of the most imaginative student architecture projects pinned on Dezeen's dedicated School Shows Pinterest board.
In this roundup, we celebrate work by graduate and undergraduate students from past School Shows, narrowing the architecture projects down to 10 from our School Show Pinterest board.
The selected works explore issues of sustainability – in both urban and rural environments – as well as address social morals and futuristic technology and concepts.
Projects that have been selected include an urban farming scheme that aims to foster a sense of community amongst city dwellers, a housing scheme that allows home seekers to develop homes digitally and a project that explores a speculative future when the boundary between natural habitats and architecture is blurred.
This roundup includes international universities such as Bartlett School of Architecture, Tulane University, Ravensbourne University London, American University in Dubai and University of Applied Arts Vienna.
Scroll down to see ten projects from architecture, interior design and interior architecture courses and browse our School Shows board to see more.
The Woodland Street Manifesto by Toby Prest, MSci Architecture student at UCL
Toby Prest's project called The Woodland Street Manifesto explores how the growth of London as an 'urban forest' can benefit the city as more trees are planted across all districts.
The project aims to reduce construction costs within the city, providing locally sourced timber to establish London-based resource systems.
Thesis students Leah Bohatch and Camille Kreisel aimed to bring attention to the importance of wastewater treatment systems, creating an interface designed to cool Miami, USA.
The industrial interface uses an aquatic centre to achieve this. The system is represented by a red volume that circulates around mechanical systems and spaces, integrating the users into the treatment cycle.
Kristiāna Genca renovated a Grade II-listed bathhouse in response to the impact that Covid-19 had on the balance between working and private life.
The multi-use sports centre features a co-working space for parents and their children, consisting of a tennis court and working pods that are sunken into the ground in between existing trees to minimise damage to the existing ecology.
Al Fana by Mansoor AlHarbi, Architectural Design Studio X student at American University in Dubai
Mansoor AlHarbi's project Al Fana reflects on the change that the Covid-19 pandemic brought to the experience of isolation.
The Al Fana wellness facility was designed to be accessible to all, aiming to create a space for spiritual communities to come together to heal and nourish the mind, body and soul through meditation and mindfulness.
Natalia Laskovaya and Anastasiia Shevchenko's project Surface Language consists of a pavilion as a monument that serves to remind visitors of the impermanence of human-made objects.
Comprised of columns of different sizes and materials, the pavilion aims to guide visitors and frame views through the forest, differentiating the permanency of nature with the temporality of materialistic objects through its material palette and tectonics.
Adelina Ivan integrated urban farming, communal cooking and dining, a library and workshop spaces into Southend-on-Sea, England, aiming to preserve the historical coastal identity of the city.
In order to incorporate nature and encourage community interest in the preservation of tradition and craft, Ivan transformed Clarence Road Car Park into a place for the community to come together to learn and make.
Exploring beyond conventional aquariums, Sandra Srun designed a digital aquarium and marine research lab, combining virtual displays and coral farms.
It aims to bring the community together, evoking change in the sustainability of oceans, sea life and climate as well as creating a meeting point for "cultural, community and professional knowledge".
Symbiosis On Ice addresses the warming of the Antarctic Peninsula that results in significant sea ice loss and a negative impact on biodiversity and animal population.
Seth Laskin explores solutions utilising "3D-printed coastal interventions" to regenerate the food chain and extend the natural landscape without disrupting the environmental research taking place.
Informed by the poor construction of housing, Vincent Min's thesis explores the use of digital platforms to allow home seekers to self-develop homes, exploring themes of "co-zoning, co-development and co-design".
The project allows homeowners to be involved with the construction of their homes, receiving assistance from an online platform that supports communication between homeowners, neighbours and landowners.
Fluid Lives by Chris Jenkins, MArch Architecture RIBA Part 2 student at Sheffield Hallam University
Chris Jenkins' project Fluid Lives explores a speculative future where the land is no longer maintained and natural habitats coexist with architecture and design beyond sustainability purposes.
Jenkins transforms a polluted and abandoned site into "biodiverse wetland habitat" featuring a lodge retreat, event and education facilities as well as labs that explore the environment around the River Don and canal.
Follow Dezeen on Pinterest
Pinterest is one of Dezeen's fastest-growing social media networks with over 1.4 million followers and more than ten million monthly views. Follow our Pinterest to see the latest architecture, interiors and design projects – there are more than four hundred boards to browse and pin from.
Currently, our most popular boards are installations and houses.

