Feilden Clegg Bradley Studios completes "scholarly, welcoming" arts faculty at University of Warwick
UK practice Feilden Clegg Bradley Studios has completed a terracotta-clad home for the University of Warwick Faculty of Arts, near Coventry, which is one of six schemes shortlisted for the 2023 Stirling Prize.
Bringing together the arts faculty's various departments under one roof, the building was designed to "promote and enable collaboration, creativity and innovation".
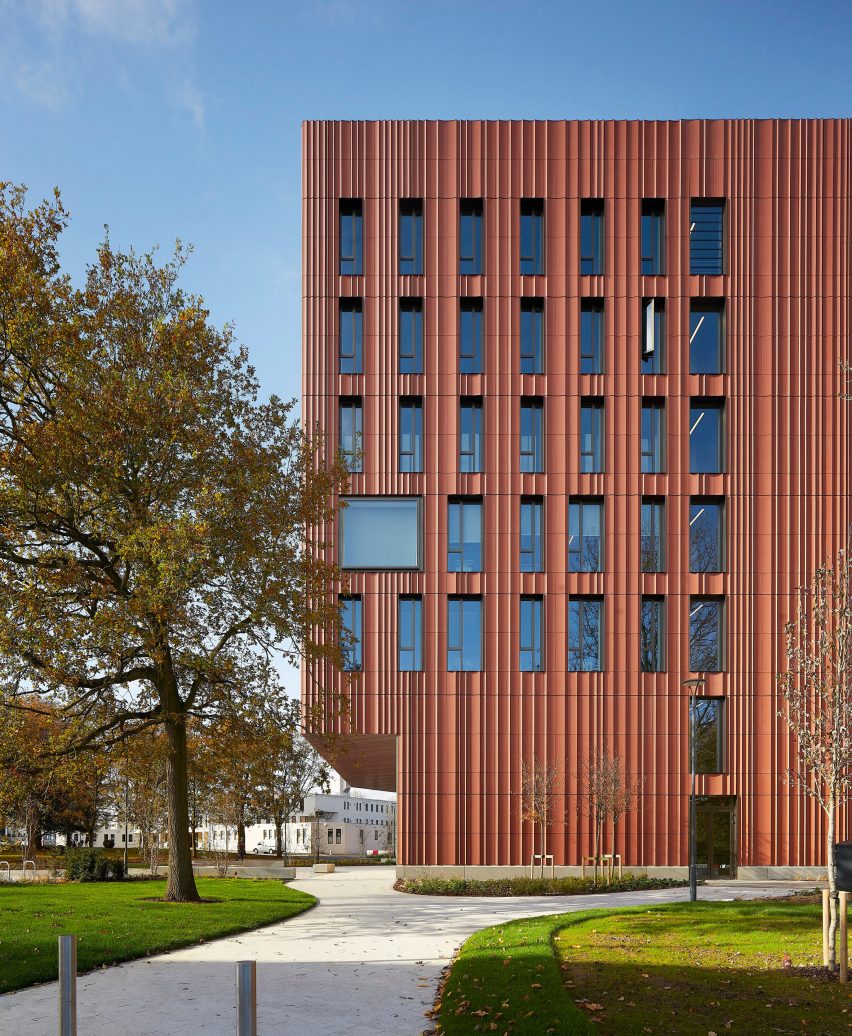
Conceived as four separate "clusters" arranged to avoid the site's trees, the building is united by a central, full-height atrium with an internal street and cafe at its base.
Wooden staircases criss-cross this atrium, surrounded by multipurpose landing spaces intended to foster "serendipitous meetings" between different users and providing spaces to display objects and artworks.
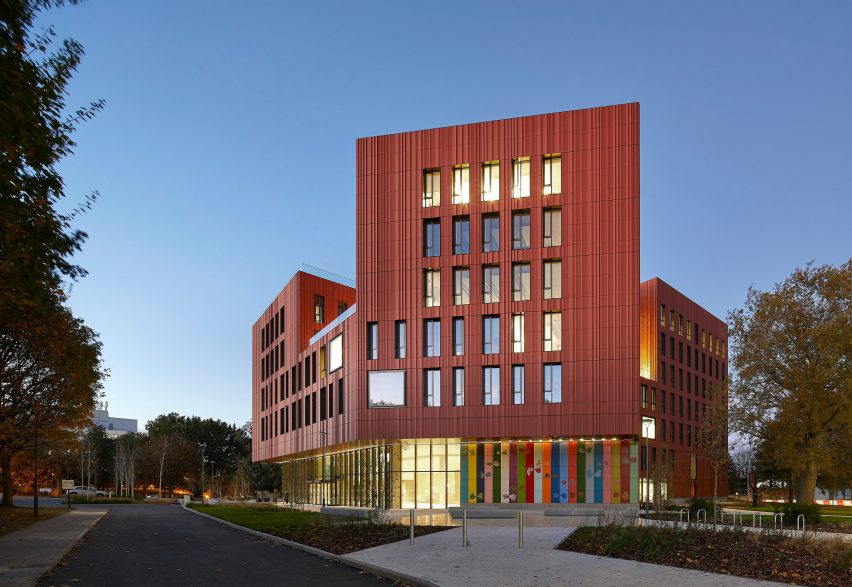
"We started with a building that was actually a series of four orthogonal clusters, slightly offset to one another," said Feilden Clegg Bradley Studios partner Andy Theobald.
"Responding to diagonal desire lines across campus and visual corridors we twisted one of the clusters," he told Dezeen. "In doing so, it both opened up a view through to The Oculus to the south, but remarkably it also brought the whole of the interior into a dynamic movement."
"People are drawn into the building by the intrigue of the stair, which – to its users - has proved its attraction: 95 per cent of visitors to the building use the stair in preference to the lifts," he added.
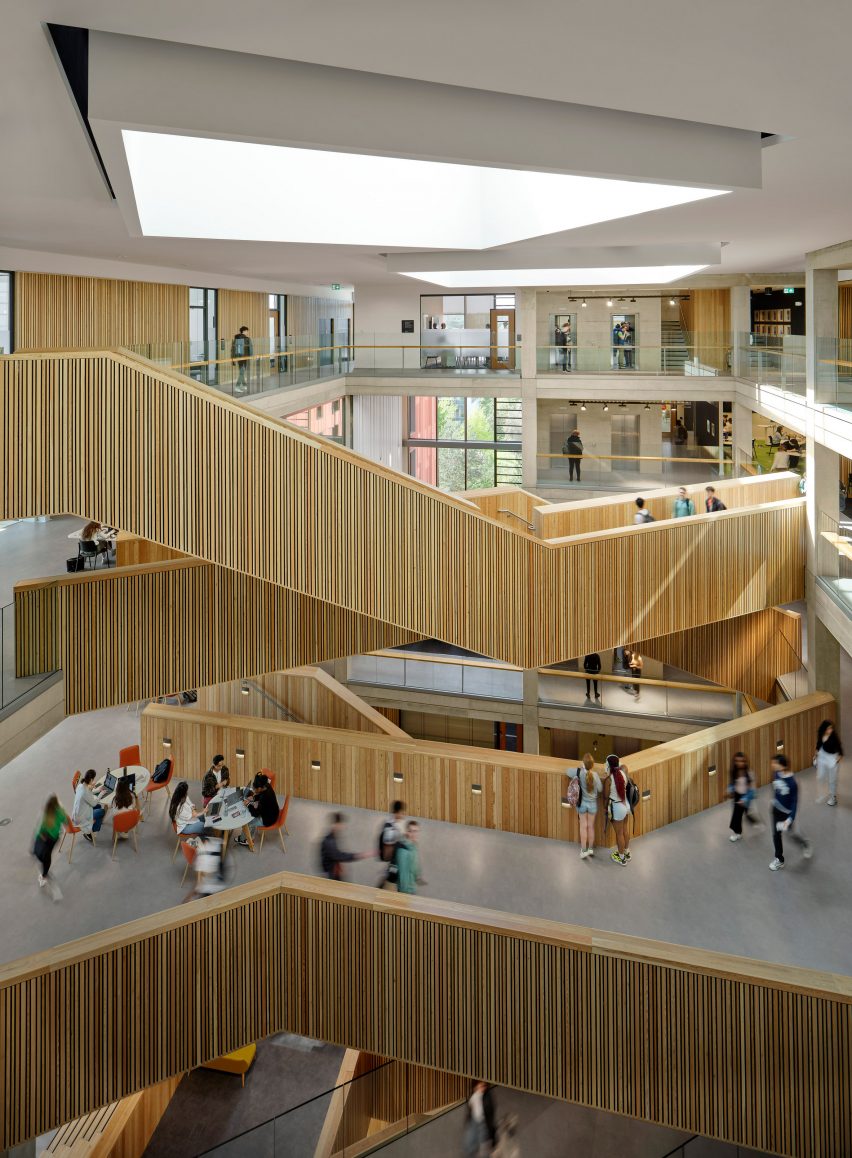
On the ground floor, the internal street acts as a foyer for two large lecture theatres and a cinema, with stepped seating areas and movable walls that can subdivide the space if needed.
Above, seminar, teaching and academic offices have been mixed across each level to promote interaction, with each of the building's four clusters housing a different departmental "neighbourhood" arranged around a social space.
"For rooms around the central stair, we chose not to put walls and doors on them. It promoted different ways of teaching and offered opportunities for students to use them in between their timetabled use," explained Theobald.
The exposed concrete of the floor plates is contrasted by grooved panelling in untreated larch, which covers large areas of the walls and ceilings along with acoustic panelling.
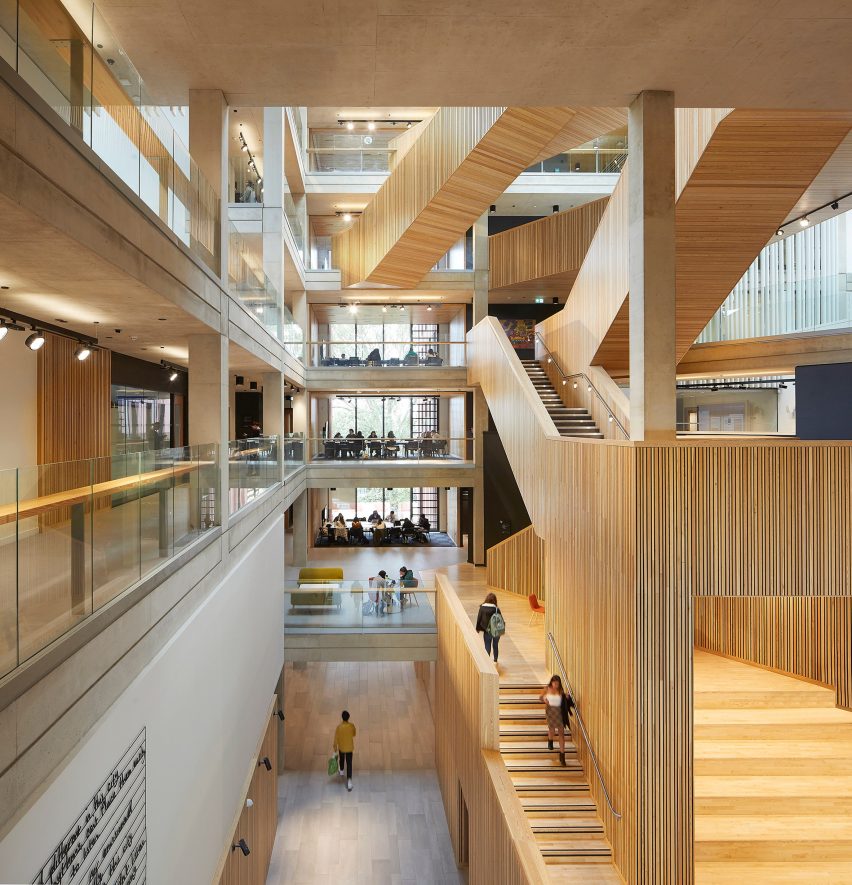
Externally, the southwestern corner of the ground floor has been fully glazed to illuminate the entrance foyer, while above the building is clad in fluted terracotta tiles.
"The terracotta ceramic cladding gives the building a certain gravity on campus, reminiscent of the emerging red sandstone character of the campus, brought by some of the newer buildings, and the red Warwickshire clays," said Dezeen
"The building is scholarly, welcoming and has plenty of space for informal study. The conversations seem to flow naturally."
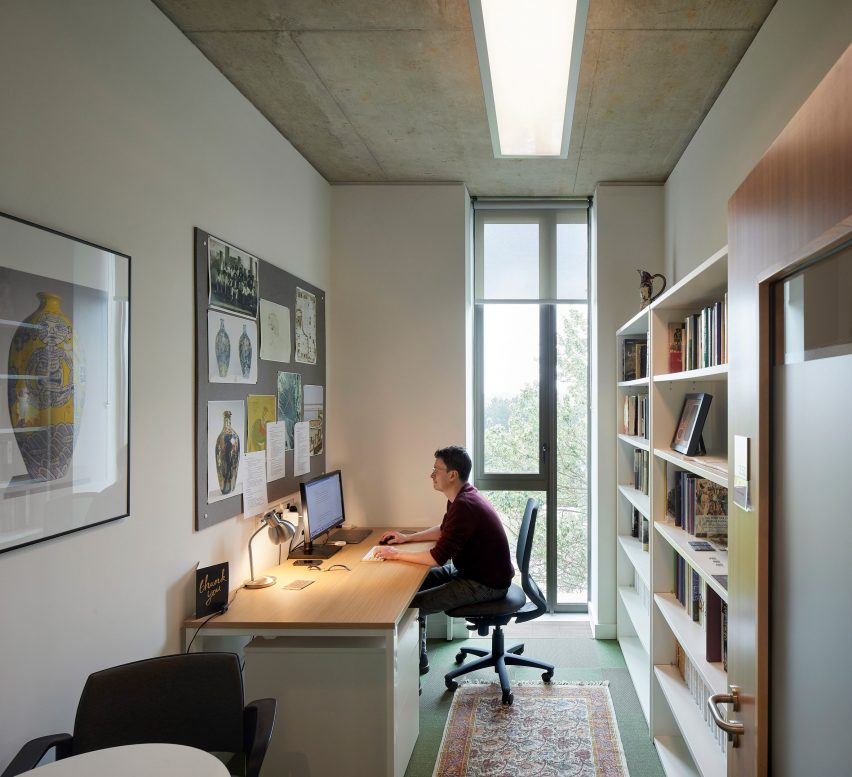
The University of Warwick Faculty of the Arts is the only building on this year's Stirling Prize shortlist to be outside of London.
Feilden Clegg Bradley studios previously won the prestigious award in 2008 for the Accordia housing in Cambridge, which it created alongside Alison Brooks Architects and Maccreanor Lavington.
The photography is by Daniel Hopkinson.