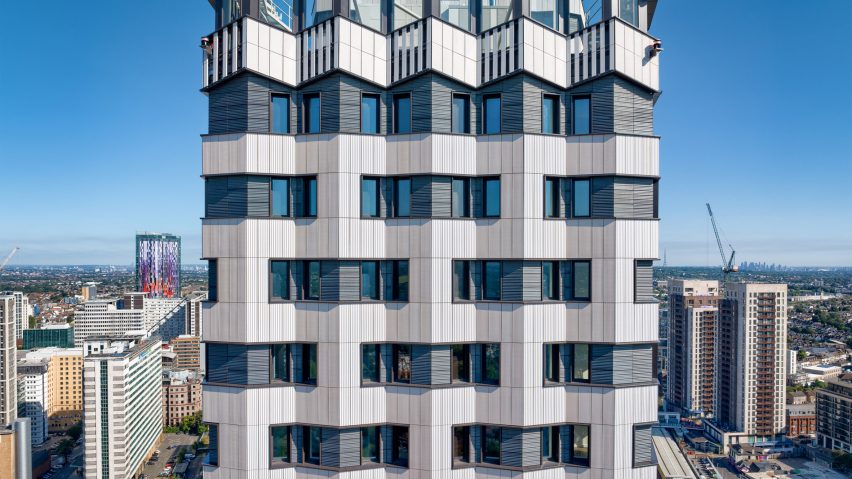British architecture studio HTA Design has completed a 163-metre-tall apartment building in Croydon, UK, that it claims is "Europe's tallest residential tower to be completed using volumetric construction methods".
Named College Road, the building is made up of two adjoining 50 and 35-storey towers wrapped in a pleated ceramic facade.
It sits across the street from 10 Degrees, a 135-metre-tall building also designed by HTA Design that previously claimed the title of tallest modular housing scheme.
HTA Design worked with developer Tide to complete the project and it was built from 1,725 volumetric modular units that were placed around a concrete core and above a concrete foundation.
HTA Design aimed to create a building that utilised modular construction, but has an appearance that was built on Croydon's architectural heritage.
"The main concept for College Road is to take Croydon’s iconic mid-century modern heritage and reinvent it for 21st-century city living, using world leading volumetric technology and new housing typologies to address London’s housing shortage," HTA Design partner Simon Toplis told Dezeen.
The shorter tower contains 120 affordable homes, while the taller one has 817 rental apartments and amenity spaces, including a podcast studio, spa with a sauna and steam room, gym, coworking space and a sky garden on the rooftop.
HTA collaborated with Tigg + Coll Architects on the interior design of College Road's studio and one-bedroom apartments.
"College Road is the product of extensive research into successful models for high-density shared living and was the first project to be approved under the Greater London Authority's co-living asset class policy," said HTA Design managing director Simon Bayliss.
"Every aspect of the development was designed to offer residents the most liveable private space, while also having the free enjoyment of truly fantastic communal facilities."
The building's geometric facade was informed by developments built across south London in the 1950s and 60s, particularly the faceted exterior of the brutalist NLA Tower by Richard Seifert.
"Mid-century modernist-style repetition creates a striking new geometric landmark, with the building's appearance evolving subtly with height thanks to a varying configuration of ceramic tiles at the base, middle, and top of the tower," said HTA Design.
Aiming to create a visually appealing streetscape linking existing pedestrian paths, a series of seven-metre-tall columns at the base of the building were covered in 14,000 glazed porcelain tiles, created by designer Adam Nathaniel Furman.
The tiles have three-dimensional chevron and diamond shapes and create a gradient fading from blue at the bottom of the columns to white at the top.
"The building connects East Croydon to the new cultural quarter through a colonnade enlivened by crafted public art, an integral part of the building's striking architecture," said Bayliss.
Other co-living projects published on Dezeen include a collective housing complex in London arranged around a courtyard and an apartment block in Amsterdam with planted balconies.
The photography is by Simon Toplis unless stated.

