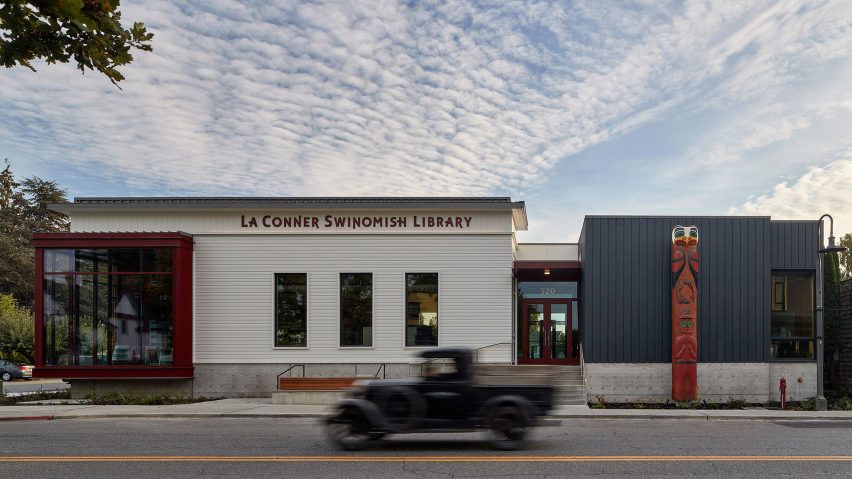
BuildingWork references local culture in small Washington library
Architecture studio BuildingWork drew upon historic buildings and Indigenous culture to create the cedar-clad La Conner Swinomish Library in a maritime community in the Pacific Northwest.
The building is located in La Conner, a small town along the Swinomish Channel in northern Washington.
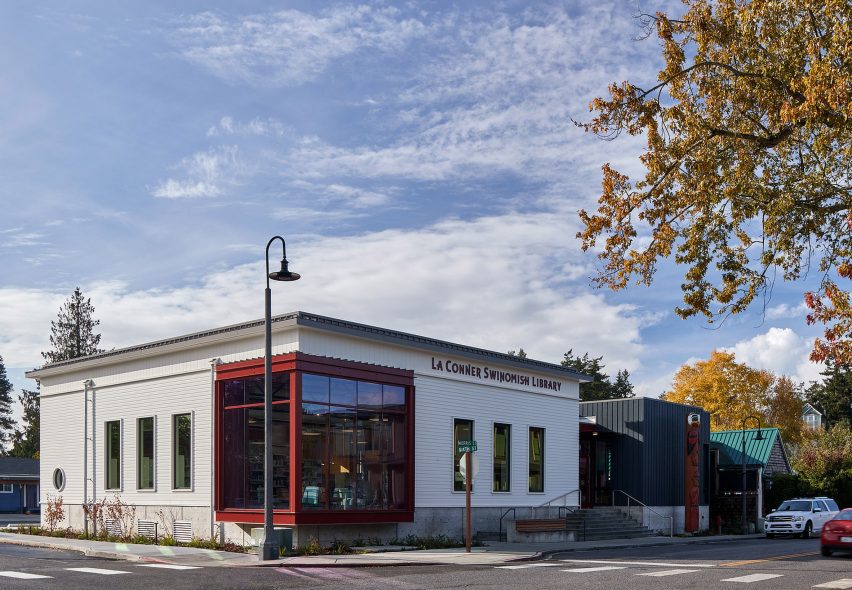
Situated along a main street in the town's historic district, the building was designed with a sensitivity for the surrounding context, said Seattle-based BuildingWork.
For a relatively compact, corner lot, the architects conceived a single-storey library that totals 5,400 square feet (502 square metres). The building consists of two conjoined volumes that form a rectangular plan.
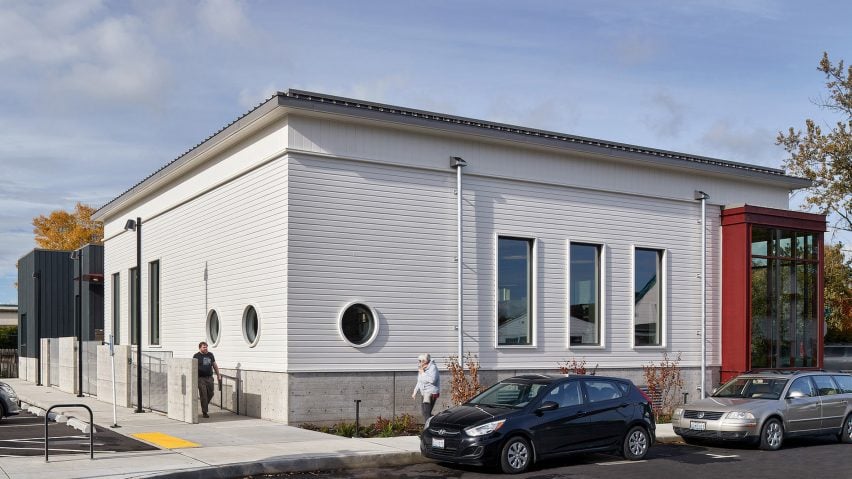
Inside, one finds a range of spaces, including a meeting room, staff work areas and dedicated reading areas for children, teens and adults.
The building has a concrete foundation, and cross-laminated timber (CLT) was used for the structural system.
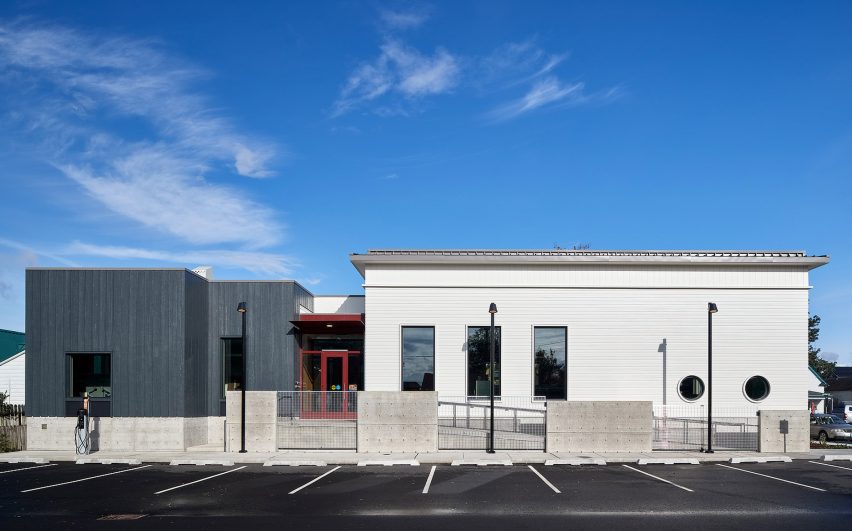
The CLT panels were manufactured in Washington and made of local Douglas fir. The panels were left exposed on the interior, creating a "warm and inviting environment", the team said.
Exterior facades are clad in cedar – the main volume is painted creamy white, and the other volume is rendered in a dark grey. A font created specially for this project was used to make a brick-coloured sign announcing the library.
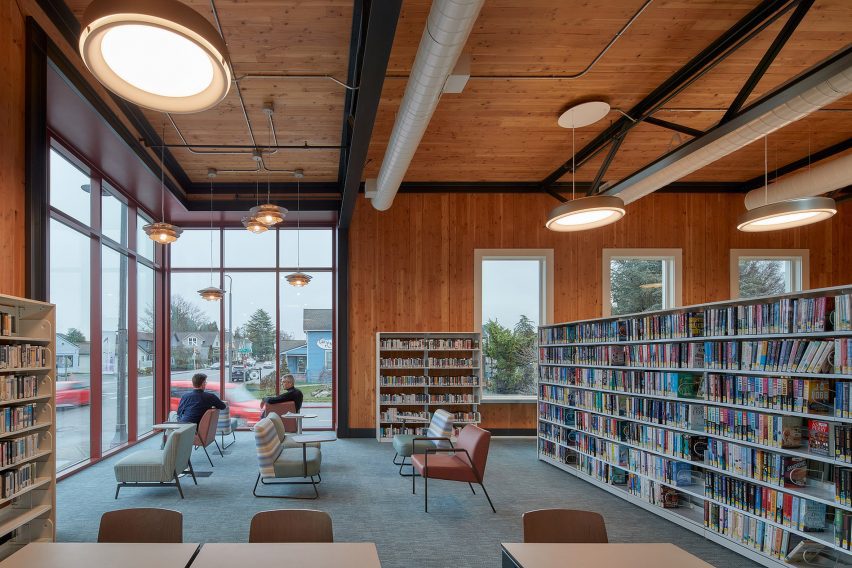
Along the roof, a projecting cornice nods to the library's historic context. In a similar vein, the team incorporated a modern-style bay window.
"Framed in steel, and with floor-to-ceiling glass, the bay window is a contemporary element that speaks to both old and new," the team said.
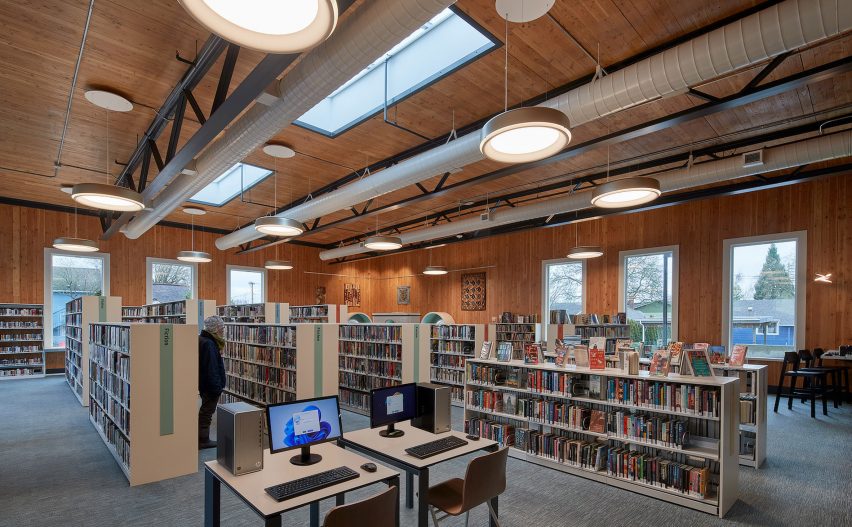
"BuildingWork designed the feature to provide transparency into the warm reading room beyond, as well as views of the main street from within – an inviting gesture positioned toward those driving through town."
The library's design was informed by strict design guidelines in the town's historic district. The architects studied the town's history and existing building stock, searching for elements to draw upon.
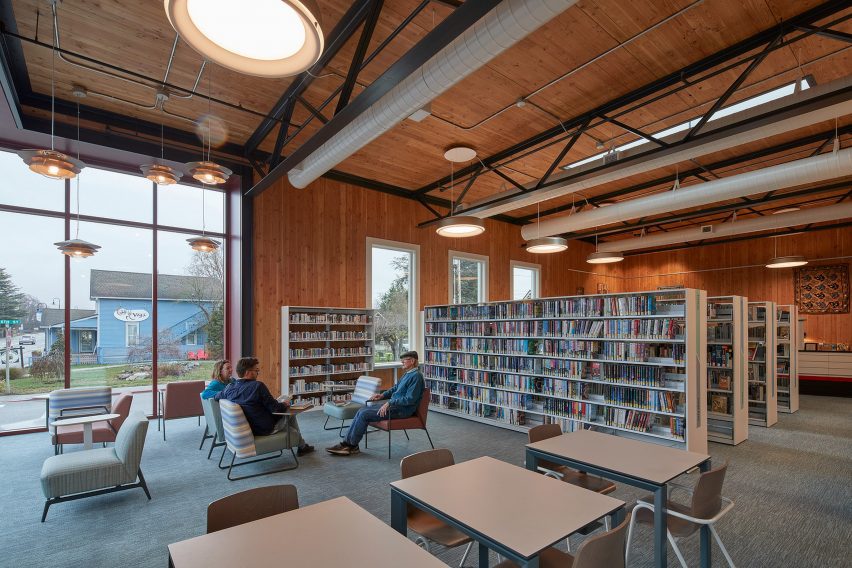
Additionally, the design responds to the needs and interests of the nearby Swinomish Indian Tribal Community. The tribe's involvement in the project was highly significant.
"Although the town of La Conner and the Swinomish reservation are physically adjacent, they have been separated by history, culture and the complex legacies of settler colonialism," the team said.
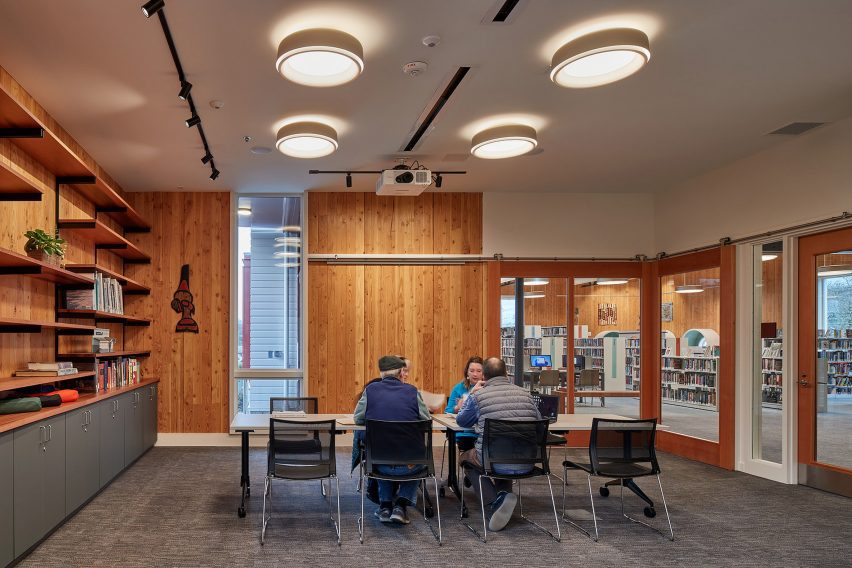
"During the process, the library formed a project-altering partnership with the Swinomish Indian Tribal Community, resulting in the tribe becoming heavily involved in the project and one of its largest benefactors."
Among the elements honouring the Swinomish Tribe is a traditional story pole at the library's entrance.
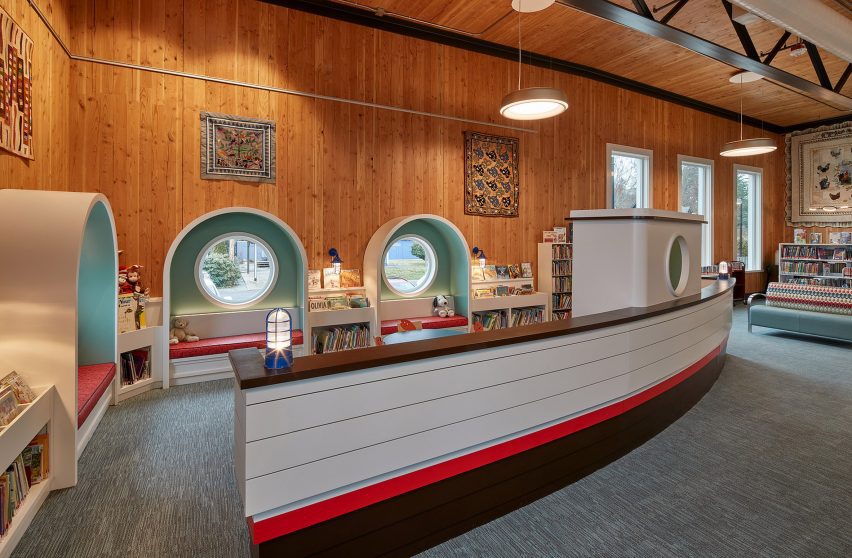
Drawing upon iconography from the Swinomish tribe and the larger ethnic group known as Coast Salish, the 18-foot-tall (5.5-metre) wooden pole – made from a cedar log – features carvings of an Indigenous person, two circling salmon and an eagle.
The pole was designed and crafted by Swinomish elder and master carver Kevin Paul and his son-in-law Camas Logue (Klamath-Modoc).
"BuildingWork worked with Kevin Paul to modify the design of the library in order to integrate the art piece and its cultural expression into the project, reshaping part of the building to effectively frame the storey pole and incorporating its exact paint colours into the building facade," the team said.
Leftover wood from the cedar log was used to fabricate interior elements in the library, including a bench, display shelves and the circulation desk.
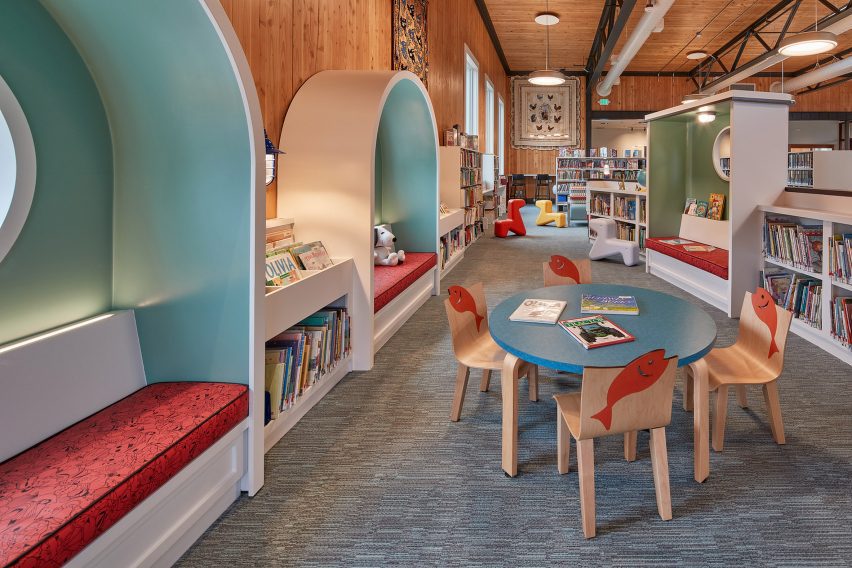
One of the library's standout features is a children's space modelled after real tugboats in the La Conner harbour. The area features porthole windows and kid-sized reading nooks.
"We designed a 24-foot-long, custom tugboat in the children's area to honour La Conner's maritime past and to define the space from the rest of the open reading room," the team said.
Other interior elements in the library include signage in four languages – English, Spanish, Braille and Lushootseed. The latter is the written language of the Swinomish communityl
The building has a rooftop solar array, one of several sustainable elements that enabled the project to receive LEED Silver certification from the US Green Building Council.
Other library projects in the US include the overhaul of a 1970s, Brutalist-style library in Oregon by Hacker Architects and a Brooklyn library by WORKac that is housed inside a former torpedo factory.
The photography is by Doug Scott.
Project credits:
Client: La Conner Regional Library
Client partner: Swinomish Indian Tribal Community
Architect and interior designer: BuildingWork
Civil and structural engineer: KPFF
Mechanical engineer: The Greenbusch Group, Inc
Electrical engineer: TFWB Engineers
Envelope consultant: RDH Building Science
Landscape architect: Karen Kiest Landscape Architecture
Lighting designer: Blanca Lighting Design
LEED consultant: ArchEcology
Specifications: Applied Building Information
Cost estimator: Project Delivery Analysts
General contractor: Tiger Construction