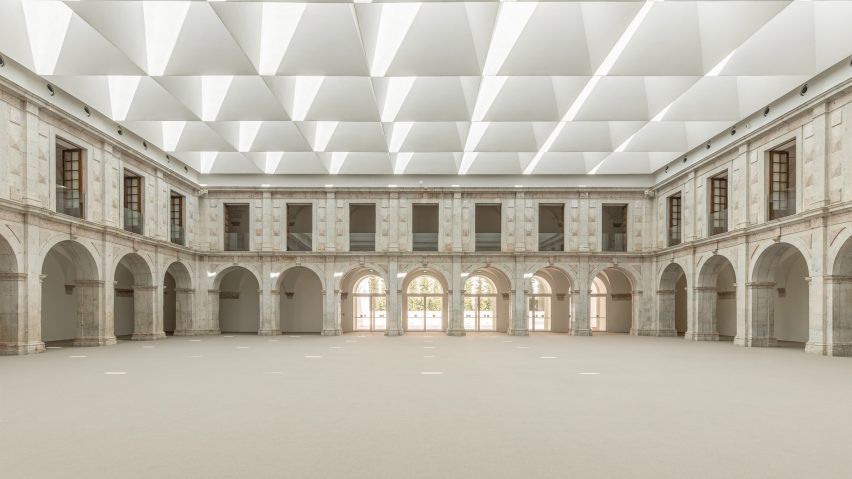Portuguese studio Risco has renovated the Beato Convent Events Centre, an events space housed within a former convent in Lisbon, sensitively updating its existing fabric and adding a series of contemporary additions.
Dating back to the 15th century, the Convent of Beato António comprises a number of buildings dating from different eras, which have been used as an events space since the 1980s.
Risco stripped away previous, incongruent additions to the existing buildings, carrying out a series of "surgical operations" to introduce air conditioning, increase the number of roof trusses and alter the windows.
"A great part of our job was to integrate a huge number of technical requirements that are mandatory by today's building codes, such as emergency exit signs, fireproof doors, ventilation and wheelchair access," project architect Tomás Salgado told Dezeen.
"We made a huge effort to make these elements as discreet as possible, and I think we achieved that goal," he added.
"Whenever the intervention had a larger scale, we opted for a contemporary look."
Contemporary light fittings have been hung from the wooden roof above the convent's stone staircase, while a new fire escape stair is supported by slender steel columns.
In the long, narrow foyer a series of exposed wood trusses has been reinforced, and in the library, a series of wooden window shutters have been carefully restored.
In the main space, which occupies the convent's former cloister, the previous addition of a glazed roof has been replaced by a coffered-style ceiling of deep-set skylights, referencing the classical proportions of the historic structure.
"The cloister roof the is ultimate expression of our attitude towards the existing structure. In this case, we highlighted the metric of the arches on the four sides and detached the ceiling from the cornice, to make it float over the cloister," Salgado told Dezeen.
"We knew we needed to solve many problems at the same time – openable skylights; surfaces of absorbent material for acoustic reasons; large ducts for ventilation and air conditioning...most of all, we wanted to make a beautiful and 'quiet' ceiling," he added.
The renovation also included the introduction of two new car parks – one above and one below ground – and a series of outdoor spaces between the convent's various buildings, which have been finished with pale stone and white plaster.
Recently longlisted in the heritage project category of Dezeen Awards 2023, the Beato Convent Events Centre marks the start of a larger project developed by Risco for developer LARFA, which will also include new housing in the site's former industrial buildings.
Othe recent projects in Lisbon include a green–tiled concrete house and a wellness centre with white leather curtains.
The photography is by Carolina Delgado.

