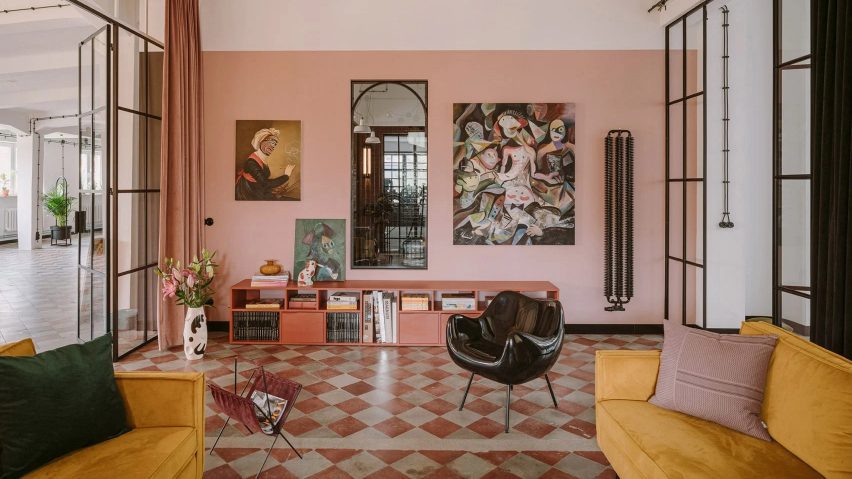A cannabis dispensary, a hotel gym and an office in a converted 1930s military warehouse feature in this lookbook, proving that chequered floors aren't just for kitchens.
Alternating squares of colour, a style hearkening back to the nostalgia of 1950s American diners and Victorian entryways, can provide a graphic backdrop to any room.
The examples below were realised using a range of materials, from tiles and stone slabs to wood parquet and paint, providing a clever way of bringing colour, pattern and texture into interiors.
This is the latest in our lookbooks series, which provides visual inspiration from Dezeen's archive. For more inspiration see previous lookbooks featuring autumnal bedrooms, loft conversions and kitchen islands with sleek waterfall edges.
Cafe Banacado, Sweden, by ASKA
The sun-drenched bars of Cuba and the symmetry of Wes Anderson films informed the design of this all-day breakfast cafe in Stockholm.
This is reflected in its butter-yellow colour palette and the tonal squares painted onto the concrete floor, complemented by vintage touches including a vinyl player and a wall of Polaroid pictures.
Find out more about Cafe Banacado ›
Il Capri Hotel, Italy, by Graziella Buontempo and Arnaud Lacombe
When renovating this hotel in a 19th-century Venetian-style palazzo, husband-and-wife duo Graziella Buontempo and Arnaud Lacombe aimed to balance the building's old-school grandeur with a more pared-back contemporary elegance.
A classic black-and-white checked floor runs through all of the hotel's communal spaces and was paired with a mix of new and antique furniture pieces to create a homely, lived-in feel.
Find out more about Il Capri Hotel ›
Bonne Vie patisserie, USA, by Home Studios
Alternating slabs of red and white marble pave the Bonne Vie patisseries at The Grand America Hotel, which was designed to bring European cafe culture to Salt Lake City.
Matching crushed velvet chairs create a small seating area and are offset against duck-egg blue millwork and art deco-style opal globe lights mounted on brass fixtures.
Find out more about Laurel Brasserie and Bar ›
Rua Rodrigo da Fonseca apartment, Portugal, by Aboim Inglez Arquitectos
Portuguese studio Aboim Inglez Arquitectos stripped back the interior of this 1930s apartment in Lisbon to reveal its original parquet floors during a renovation.
Fulfilling much the same function as area rugs, the carefully restored patterns feature timber in different shades, laid into a subtle chequerboard pattern bordered by strips of light wood.
"We believe it was used to stress the independence of the rooms and circulation areas and at the same time acting as the element that unifies the whole house," architects Maria Ana and Ricardo Aboim Inglez told Dezeen.
Find out more about Rua Rodrigo da Fonseca apartment ›
Clay.Warsaw office, Poland, by Mateusz Baumiller
Tiled chequerboard floors are original to this former 1930s military warehouse in Warsaw, which now houses the joint offices of production companies Menu, Analog/Digital and Photoby.
To soften the building's industrial shell, architect Mateusz Baumiller furnished the office much like a residential interior, bringing in modern Polish art and a mix of contemporary and vintage design pieces from local brands and artisans.
Find out more about the Clay.Warsaw office ›
The Annex, Canada, by Superette
This cannabis dispensary in Toronto was modelled on an Italian delicatessen, complete with a deli counter that contains an array of pre-rolled joints and different strains and strengths of marijuana.
The kitschy nostalgic atmosphere was rounded off with green-and-white chequered flooring, while contrasting splashes of tomato red was used across stools and pendant lights.
Find out more about The Annex ›
Casa Cabanyal, Spain, by Viruta Lab
A mosaic of small navy blue and white tiles brings a subtle nautical feel to this home in Valencia's traditional fishing neighbourhood El Cabanyal.
Featured throughout all the rooms, from the bathroom to the sleeping quarters, they nod to the traditional azulejo tiled facades found across the city, which has been a prolific exporter of ceramics since the 15th century.
Find out more about Casa Cabanyal ›
Hotel Les Deux Gares, France, by Luke Edward Hall
Colours and patterns clash merrily inside this renovated hotel, designed by British designer Luke Edward Hall to have an "anti-modern" feel that hearkens back to the Paris of the past.
Even its gym has been reimagined with wooden equipment, graphic red-and-white flooring and mismatched floral wallpaper designed by Austrian architect Josef Frank.
"I really wanted this space to feel above all joyful and welcoming and alive, classic but a little bonkers at the same time," Hall told Dezeen.
Find out more about Hotel Les Deux Gares ›
This is the latest in our lookbooks series, which provides visual inspiration from Dezeen's archive. For more inspiration see previous lookbooks featuring autumnal bedrooms, loft conversions and kitchen islands with sleek waterfall edges.

