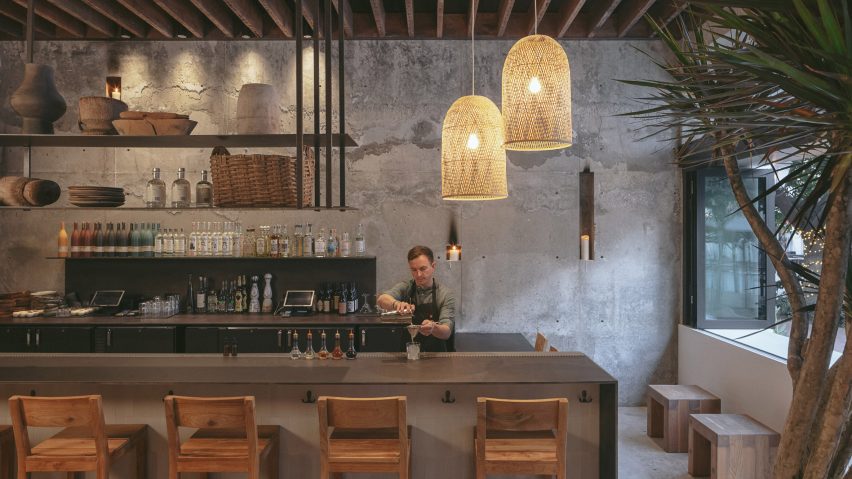
Anacapa Architecture converts historic building into Drift Santa Barbara hotel
US studio Anacapa Architecture has transformed an early 1900s, stucco-clad building that was formerly closed off to the public into a welcoming hotel filled with compact rooms and handcrafted decor.
Located in the heart of downtown Santa Barbara in central California, the 45-key hotel is the second outpost from Drift, with the first located in San José del Cabo, Mexico.
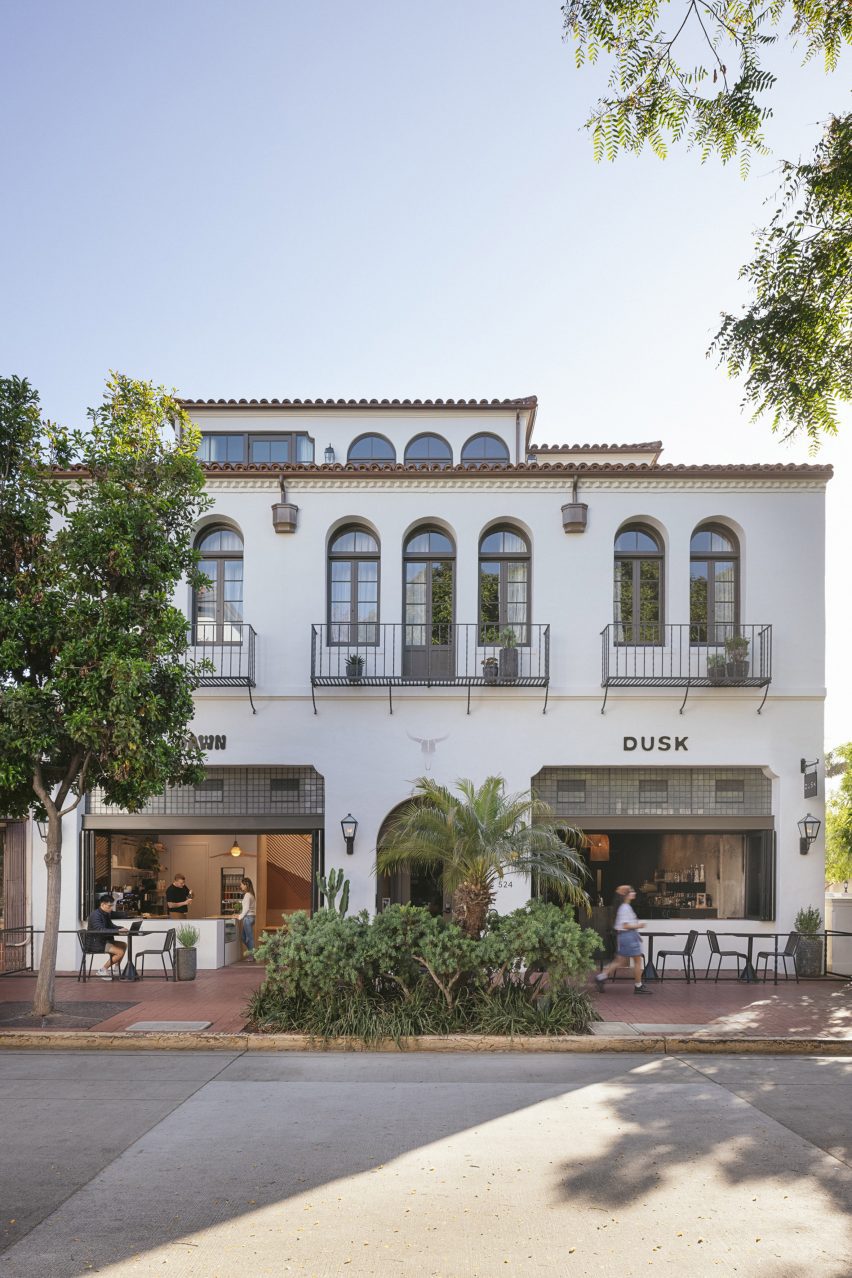
The hotel occupies a three-storey, Italian Mediterranean-style building that totals 15,617 square feet (1,451 square metres).
Guest rooms are spread across all three levels, and a penthouse suite is found on the top floor. The ground level contains a coffee shop and a bar.
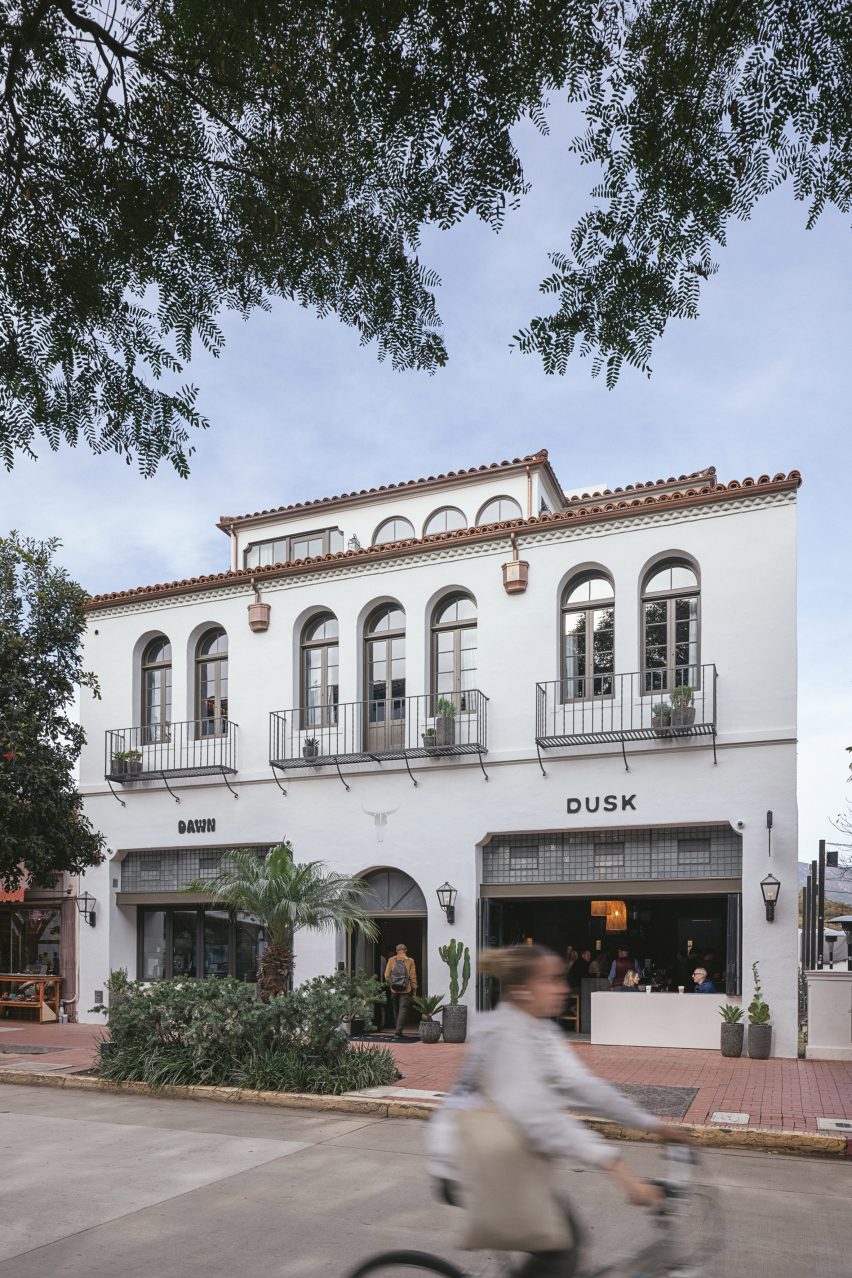
While the building's original architect is unknown, the firm Soule, Murphy & Hastings performed a renovation following a 1925 earthquake. The building has served various uses over time.
"One of the only downtown survivors of the 1925 Santa Barbara earthquake, the building has stood for well over 100 years and has had many lives," said local firm Anacapa Architecture.
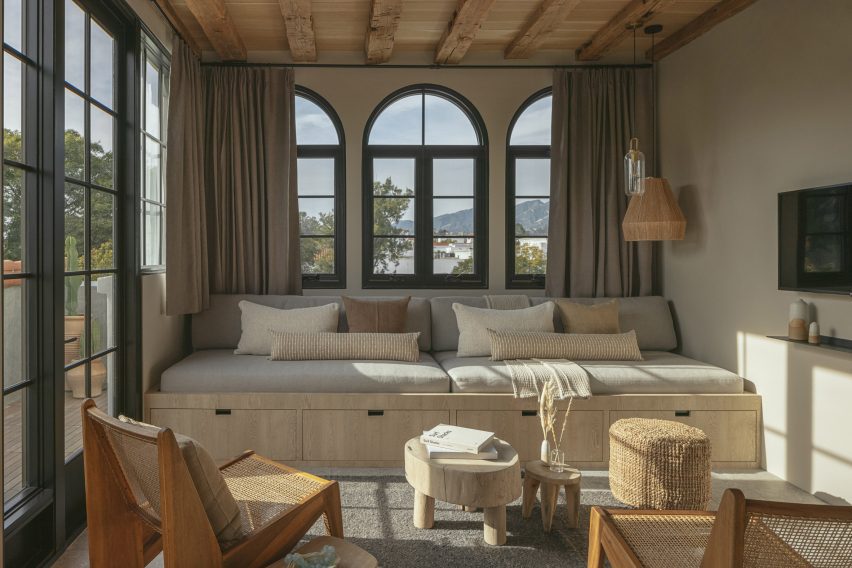
A hotel operated in the building from 1901 to the 1980s. More recently, it served as a home for the Church of Scientology, which took over in the 1990s and kept the building closed off from the community.
Making the building more welcoming and honouring its original character were key concerns for the design team. The project was envisioned as a "modern reincarnation" of the hotel that once operated on the site.
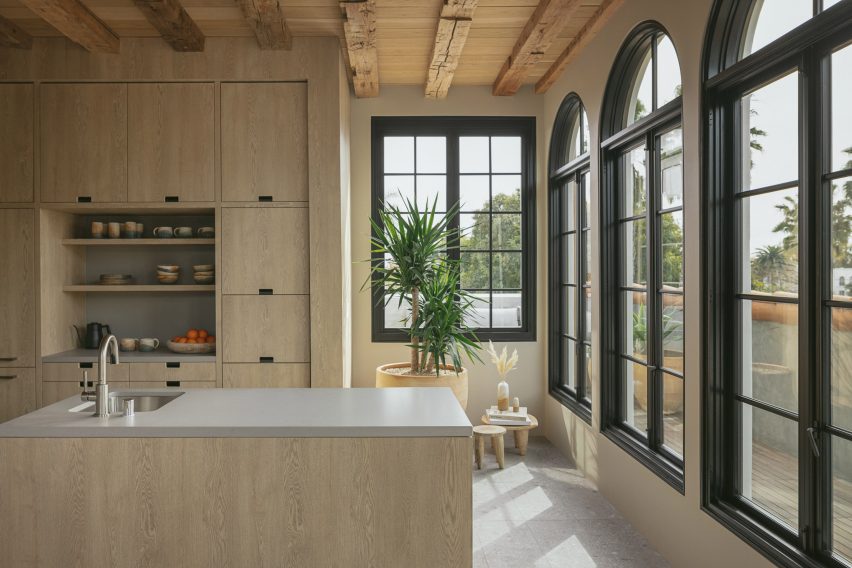
"As part of a restoration, the challenge was to work within the historic context while creating experiences that are appealing to the modern traveler," the team said.
The exterior facades, featuring white stucco and arched windows, were kept largely intact. The building's terracotta tile roof was retained, as well.
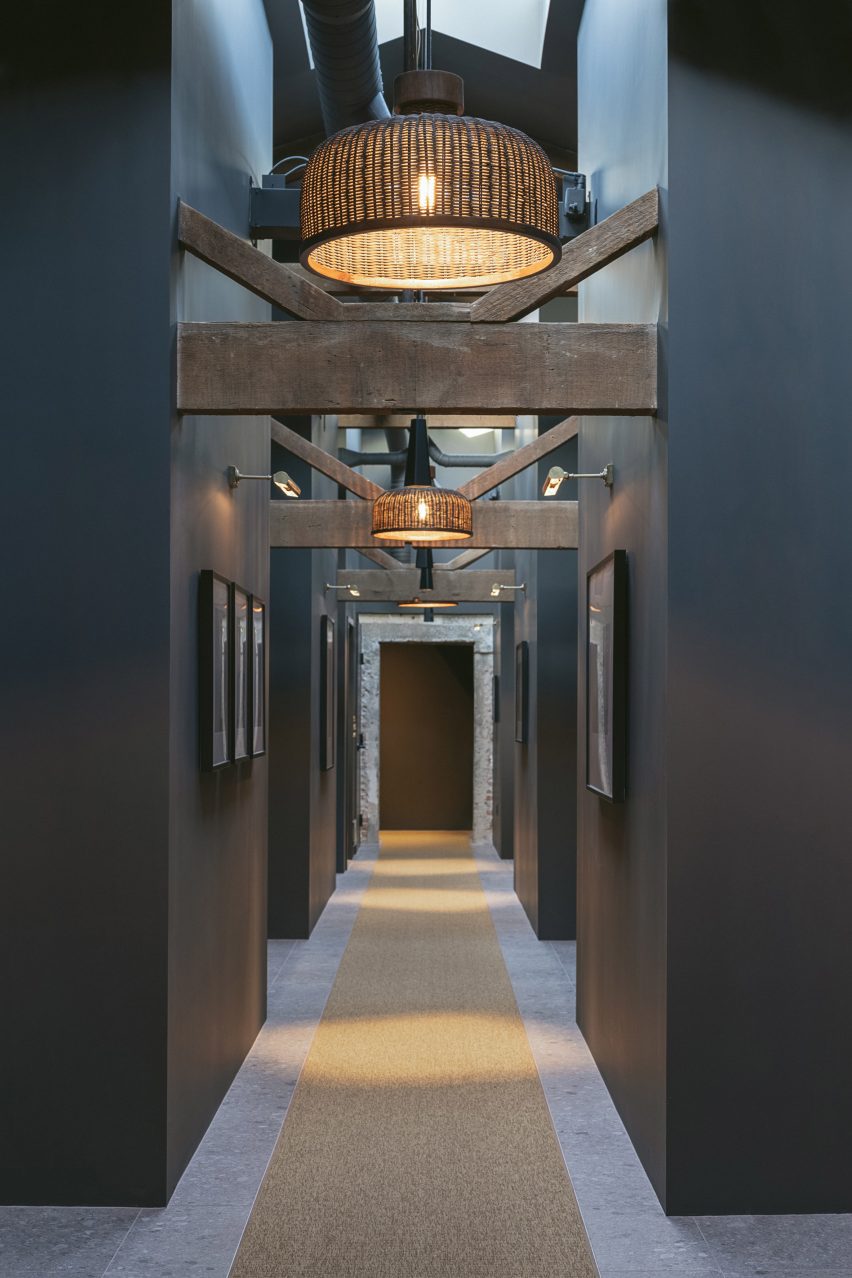
On the ground level, the team added folding glass doors on the front wall, which faces a pedestrian promenade. Behind the doors are the coffeeshop and a bar, called Dawn and Dusk, respectively.
The large openings draw in passersby and help reconnect the building to the neighbourhood.
"Space for both locals and travelers is accommodated, returning the building to its roots as a true hospitality venue," the team said.
While the exterior has a historic look, the interior is much more modern.
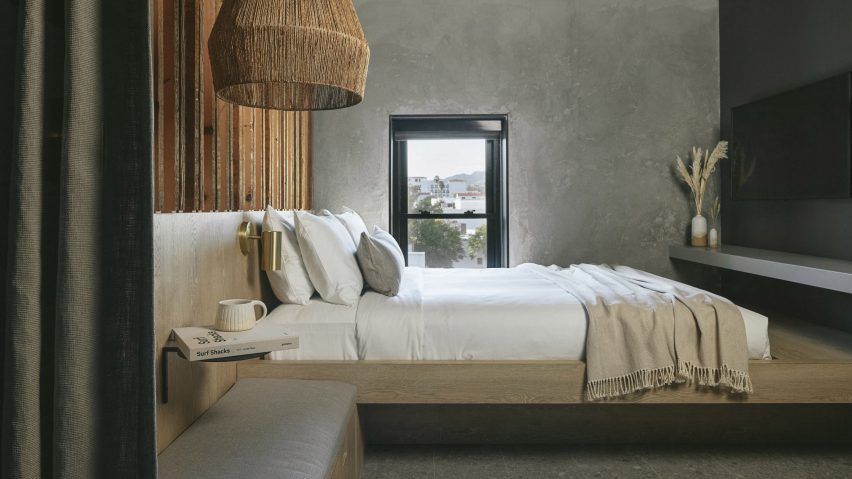
The team incorporated materials such as concrete and wood. The hotel brand's Mexican property inspired much of the contemporary furnishings and decor.
"The hotel is dressed with goods from Californian and Mexican makers, paying homage to the brand's Baja roots while celebrating its coastal Californian locale," the team said.
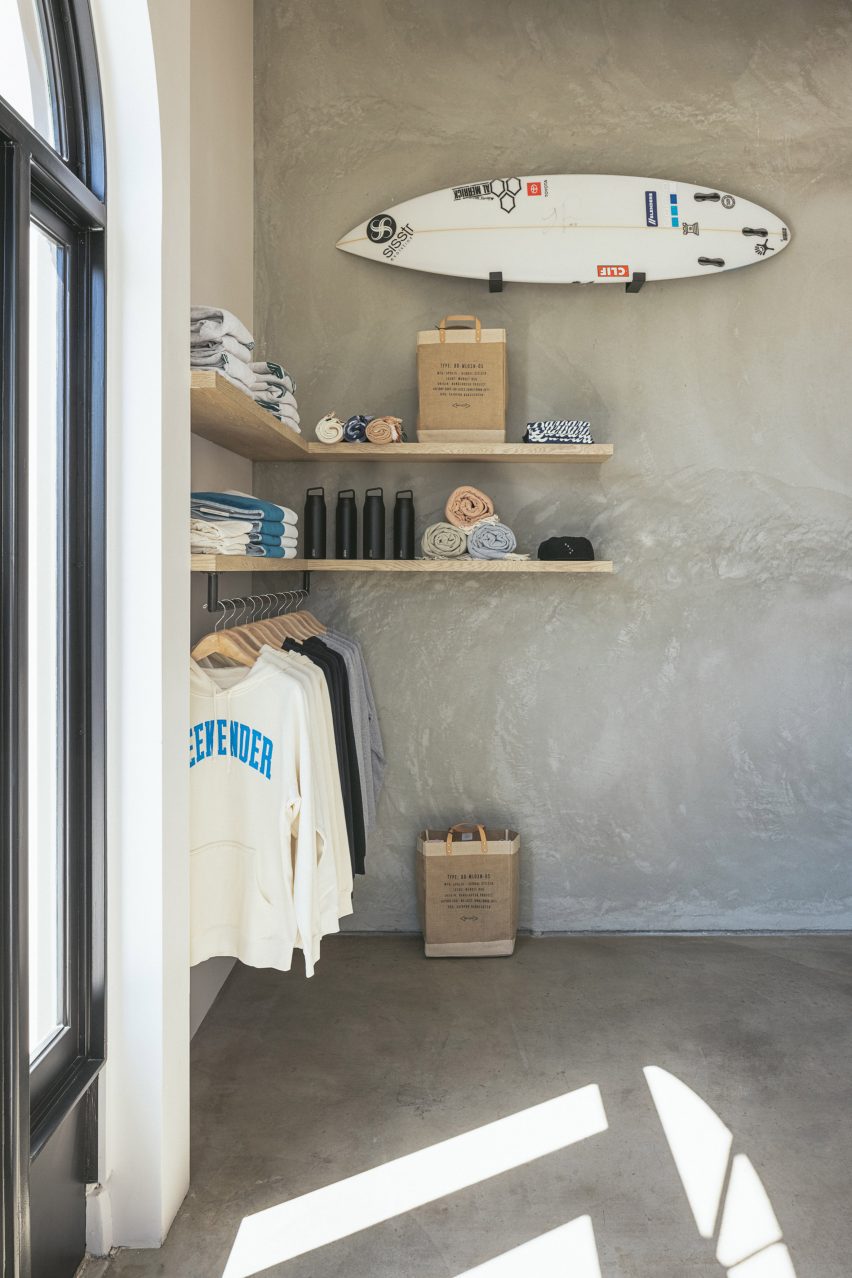
The guest rooms, which range from 145 to 165 square feet (13 to 15 square metres), are compact in comparison to average hotel rooms in the area. Creative solutions, such as under-bed storage, help maximize space.
Overall, the project has revitalized a building that has long been a fixture in downtown Santa Barbara.
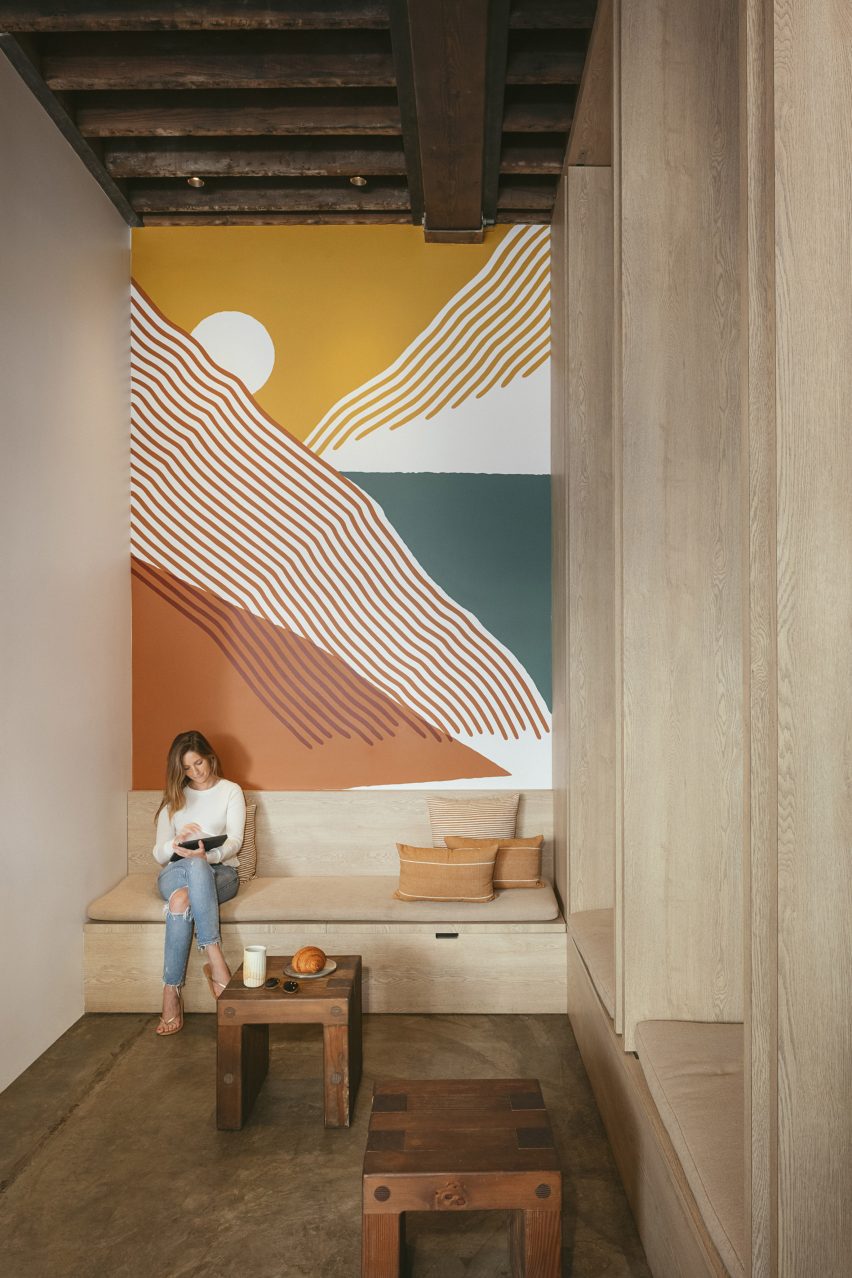
"The team brought modern life to a building inaccessible to most of the community for so long, bringing a breath of fresh air to downtown, and catering to all," the team said.
Anacapa Architecture has offices in Santa Barbara and Portland, Oregon. Additional work by the studio includes a minimalist residence for a California entrepreneur and a glamping resort in Sonoma County that features customised tents and Airstream trailers.
The photography is by Erin Feinblatt.
Project credits:
Architecture and interior Design: ANACAPA Architecture
Contractor: Parton + Edwards Construction
Civil and structural engineering: Ashley Vance
MEP engineering: Consulting West
Kitchen, bar, and coffee shop consultant: New School