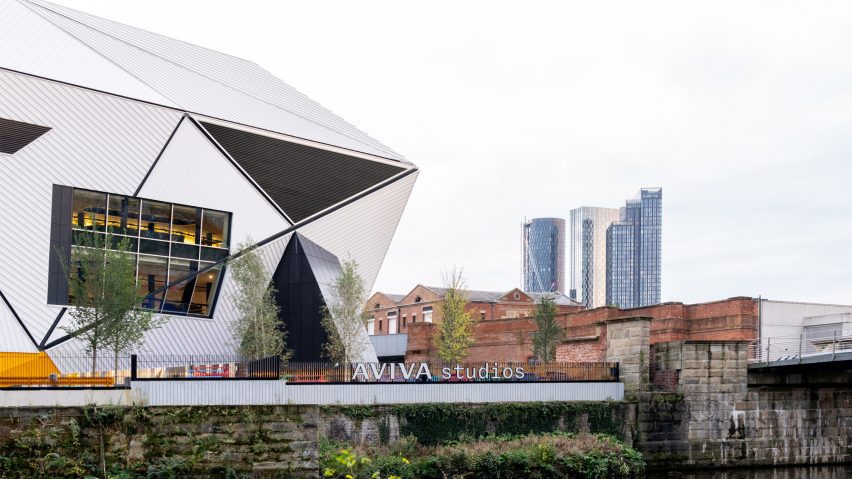Dutch studio OMA has completed its first major public building in the UK, Aviva Studios, designed to provide flexible event space for Manchester-based arts and music company Factory International.
Located along Manchester's River Irwell, OMA claims the 13,350-square-metre project is "the UK's largest investment in a national cultural project since the opening of Tate Modern in 2000".
Led by OMA partner Ellen van Loon, the studio designed a faceted corrugated metal theatre building adjoining a rectangular concrete-clad structure.
The cladding materials were chosen to reference the site's industrial history and contrast the surrounding red-brick warehouses, flats, offices and television studios.
The larger concrete-clad building contains an event space named the Warehouse, which has a 2,565-square-metre industrial interior designed for a range of functions, such as concerts and exhibitions.
With a capacity of up to 5,000 people standing, the Warehouse can be divided into two separate spaces by moving 21-metre-tall acoustic wall panels along a track.
Next to the Warehouse, in the faceted adjoining building, is the Hall – a 1,603-seat auditorium with a flexible stage designed for various performances, including ballet, theatre and music.
Steel shutters provide sound separation between the Warehouse and the Hall, which can be opened to create one large L-shaped event space through an 11-metre-high arched opening.
"The Warehouse and the Hall can work in tandem – the proscenium opens fully into the Warehouse and allows the stage to run deeper into the building," said Van Loon. "It is a space that can create multiple opportunities and endless configurations and environments."
"It is a new type of performance space, a unique crossover between a fixed theatre and flexible warehouse," she continued.
The theatre and warehouse were built next to existing arches that once held up a historic viaduct, which is where the Aviva Studios foyer was placed.
The public foyer and outdoor spaces stretching along the River Irwell will host year-round public activities, including pop-up food stalls, live music, workshops and markets.
Aviva Studios aims to transform the site into a creative and cultural hub as part of Manchester's St John's Quarter redevelopment, led by Manchester City Council with backing from the government and Arts Council England.
The venue opened yesterday with a dance production titled Free Your Mind, a reimagination of the sci-fi film The Matrix directed by Danny Boyle with set design by Es Devlin.
Other cultural buildings completed by OMA include a glass art museum extension in New York and the Taipei Performing Arts Centre, which has a distinctive shape made up of rectangular and spherical volumes protruding from a central cube.
The photography is by Marco Cappelletti unless stated.
Project credits:
Architect: OMA
Technical architects: Ryder Architecture
Construction partners: Laing O'Rourke
Structure and civil engineer: Buro Happold
Services engineer: Buro Happold, BDP
Acoustic engineer: Level Acoustics
Fire engineer: WSP
Theatre consultants: Charcoalblue
Landscape design: Planit.IE

