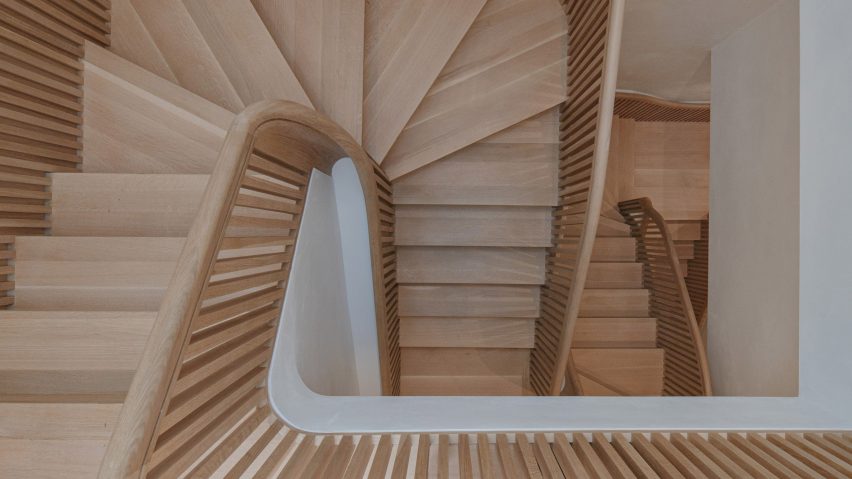American firms Studio J Jih and Figure have overhauled a historic house in Boston, which now revolves around a sculptural "hairpin" staircase influenced by the twists and turns of mountain roads.
Locally based Studio J Jih and San Francisco studio Figure collaborated on the transformation of the four-storey rowhouse in the city's South End.
The owner, a Boston native, desired more useable space in the 15-foot-wide (4.6-metre) home, which was only achievable by entirely reorganising the floor plan.
The hefty existing staircase took up a third of the building, so it was removed and redesigned to be more efficient and help define the remaining programme while adhering to Boston's strict building codes.
The result is a new white oak staircase that "unspools diagonally through the home" around a 40-foot-high (12-metre) atrium, increasing the useable floor area by 20 per cent.
"Aptly named Hairpin House, the project takes the tight, unpredictable, and ultimately poetic switchback turns of a mountain road as inspiration for the overall renovation – and in particular a new unravelling central stair," said the team.
Other rooms were adjusted around this new element so that the most-used ones – like the dining room, living room and primary bedroom – were increased in size while ancillary spaces such as the foyer, powder room and bathroom shrunk.
"We performed a sort of stair gymnastics where each flight was distinct from the others, because of its necessary interface with the unique programmatic and circulatory conditions on each floor," said James Leng, partner at Figure.
"Like how a mountain road derives its form from the slope it rests on, this central stair was truly shaped contingently through the pressures of its interior context," he added.
The stair flights were fabricated by hand individually off-site before being assembled into a singular element, connected by a continuous rounded handrail.
Materials throughout the rest of the house were chosen to match or complement the staircase.
White oak and French limestone cover the floors while lime plaster is applied directly onto the brick walls.
The main entrance to the home is on the second of its four floors, where the main living room is also located.
Downstairs, on the ground floor, the open-plan kitchen and dining area are organised around a monolithic island carved from a single piece of travertine – similar to the fireplace on the level above.
A trio of French doors open onto the bluestone back patio enclosed with cedar panels and enlarged windows continue up this south-oriented facade to bring in the maximum amount of natural light.
"Each was increased in scale by over 200 per cent, creating a rear facade graced with daylight, views and which elegantly blends into the age-old brick of Boston's historic architecture," the team said.
The building's third floor is occupied solely by the primary suite – comprising a bedroom, bathroom and closet – and the uppermost storey accommodates an additional bedroom, bathroom and lounge area.
"A great deal of the joy we found in this project was in the process of shaping it from so many dizzying constraints," said Leng. "But it also needs to be said that the project could only have been sculpted from the intensely productive collaboration between our two firms."
Boston has no shortage of historic brick houses, many of which have undergone significant renovations to make them more suitable for modern living.
Examples include a heritage-listed Victorian home that was extended and updated with minimalist interiors by local architecture studio OverUnder.
The photography is by James Leng.
Project credits:
Design architect: J Jih (principal: J Jih) and Figure (principals: James Leng and Jennifer Ly)
Structural engineer: Team Engineering
Landscape design: Pate Landscape Architecture
General contractor: Evergreen Group Company
Millworker: Kenyon Woodworking
Stair fabricator: Stairworks of Boston
Plastering: Trowel Inc. Plastering

