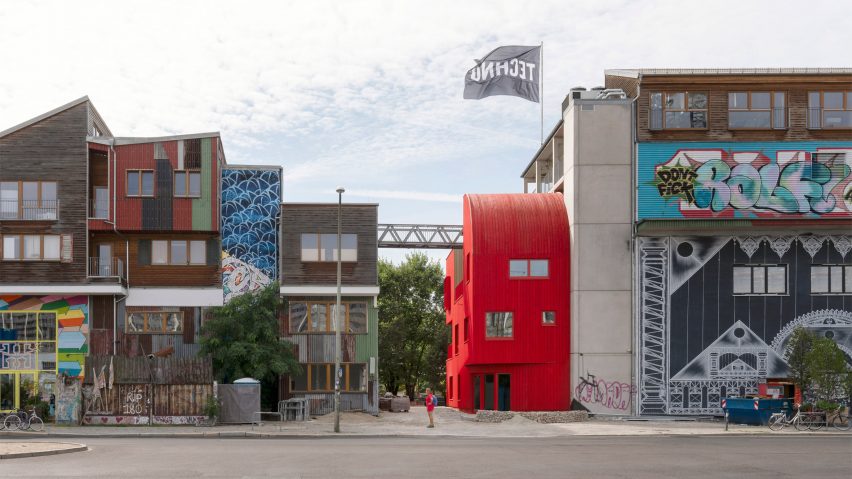
Office ParkScheerbarth adds bright red-timber building to compact Berlin site
Bright red curving forms and cubic volumes form Haus 2+, a mixed-use building that architecture studio Office ParkScheerbarth has added to a compact riverside site in Berlin.
Located in Holzmarkt 25, a former lumber port that has been developed into a cultural district, the building features a timber structure and bright red-painted larch cladding that is intended to contrast the surrounding structures.
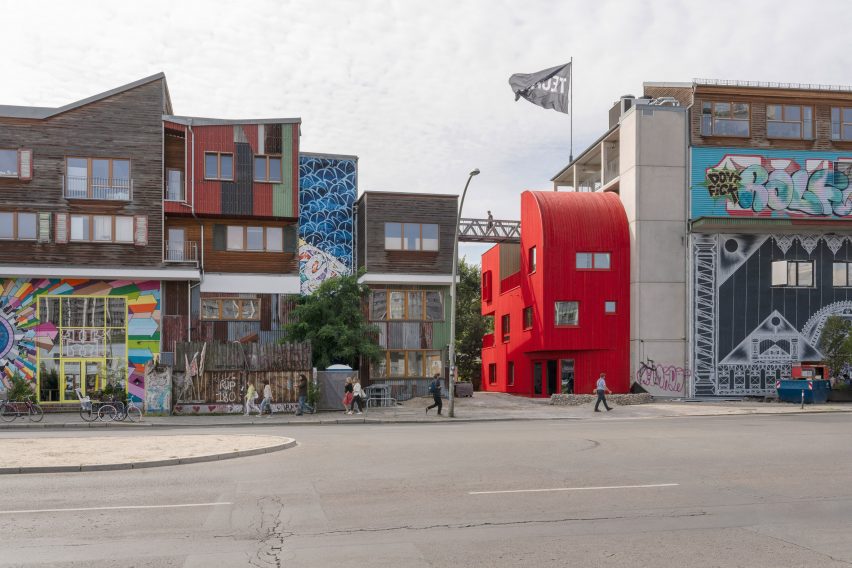
"We wanted to add to rather than emerge from the seemingly improvised surroundings," said Office ParkScheerbarth co-founder Moojin Park.
"Yet, we are also inspired by the vibrancy of the cultural quarter. To both harmonise and contrast, we created a timber building with a monochrome aesthetic and a clear sculptural quality," she told Dezeen.
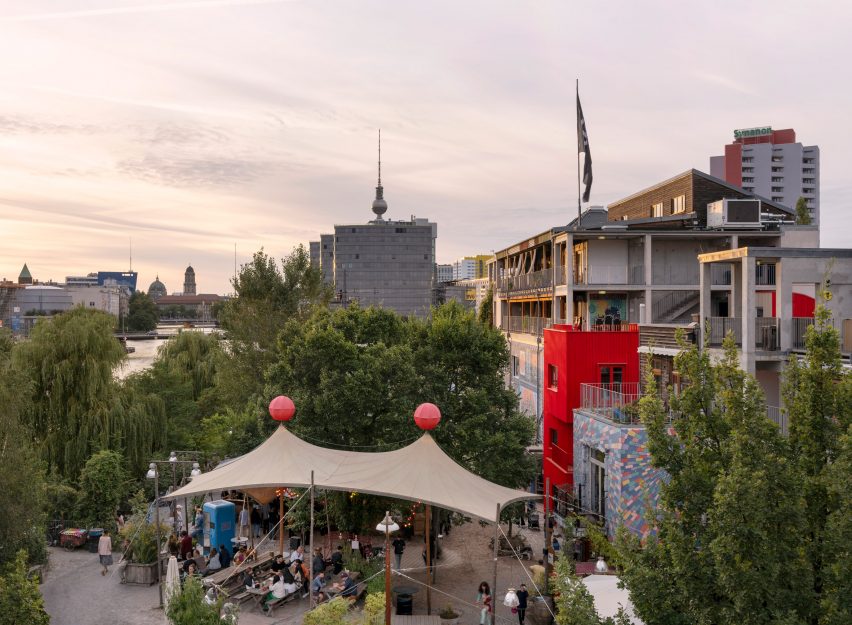
According to the studio, the red colour draws on "patches" of colour nearby and is intended to signal the entrance to the cultural district.
"The tone and hue are both intuitive and analytic, trying to reference and build upon existing red patches throughout the area," added studio co-founder Benjamin Scheerbarth.
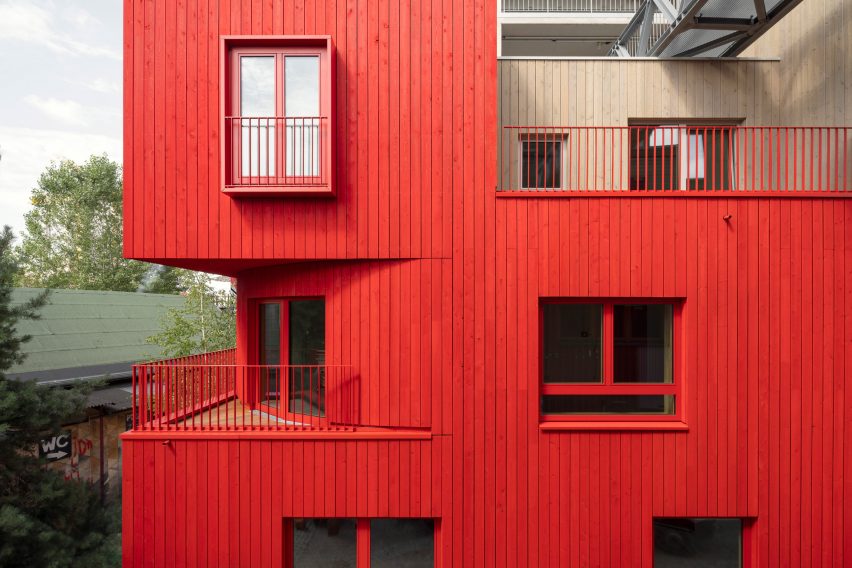
Set into a small gap in the street near the district's entrance, Haus 2+ is spread across three storeys. These are divided into six units occupied by businesses including a tattoo studio, a physiotherapist, and a photography studio.
Inside, the studio arranged the units based on their sizes, nestling the smaller ones closer to the river and the larger spaces towards the street.
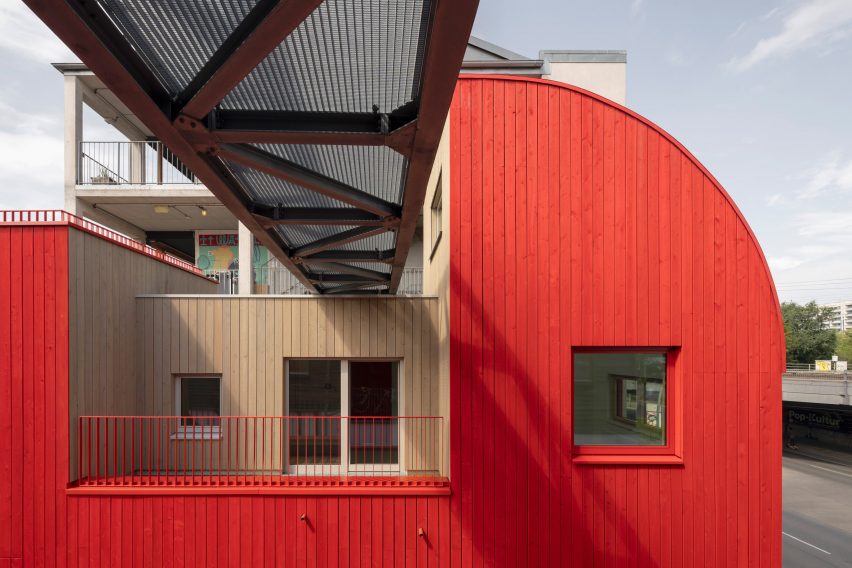
"The goal was to make all units attractive regardless of their size," Park explained. "This led us to place the smaller units towards the riverside and the larger ones towards the street."
Balconies and windows with seats protrude from the building throughout, framing views of the river and surrounding district.
"Each unit has a unique moment to interact with the outside, whether through a balcony, a sit-in window nook, or an extruded box window," said Scheerbarth.
On the top floor, the curving form of the building is expressed internally through a sweeping ceiling. White-painted walls feature throughout the interior, contrasting the bright colour of the exterior.
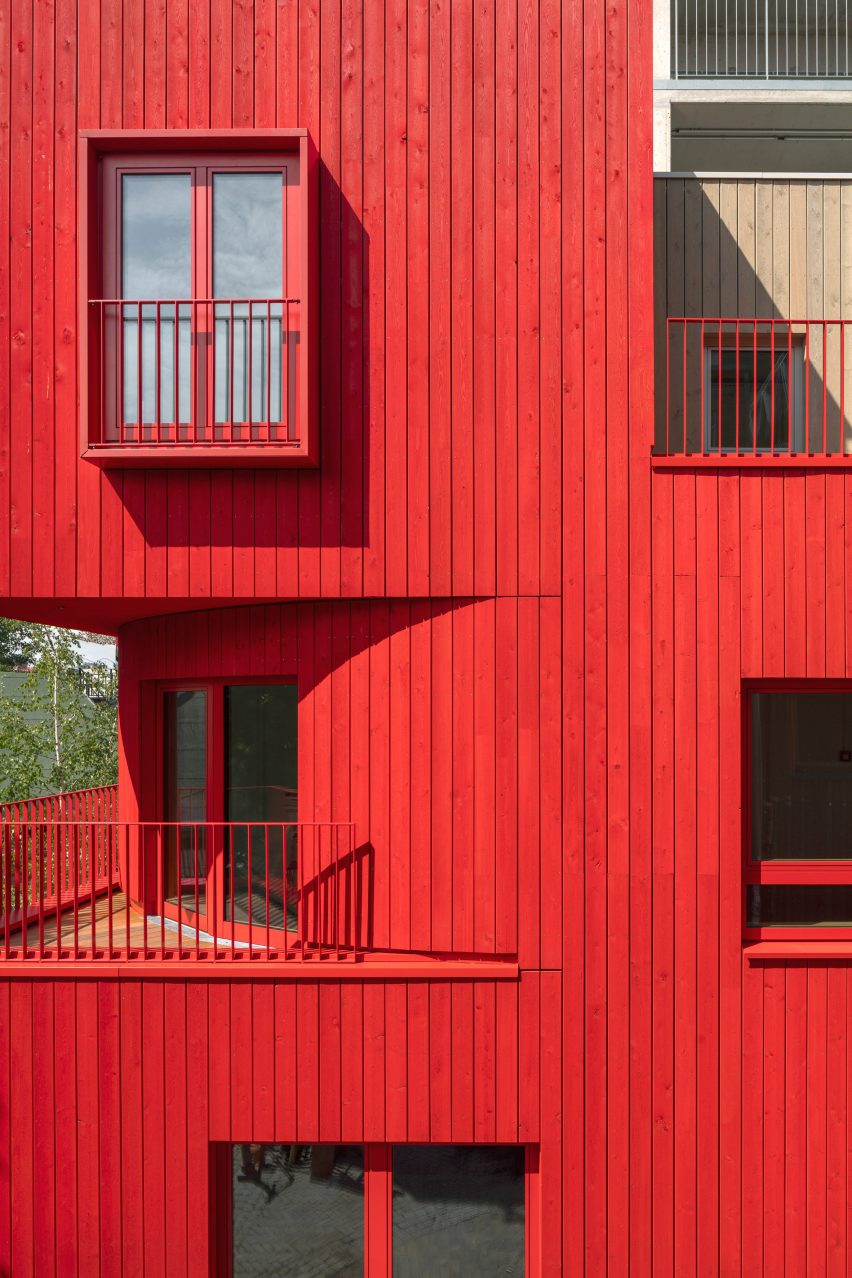
Restricted by a tight budget and a small floor area of 200 square metres, Office ParkScheerbarth aimed to maximise the space available within the structure by using an existing external stairwell that belongs to the neighbouring concert hall, as well as adding a roof terrace to the top of the building.
Connected to the neighbouring structures by a metal bridge, the roof terrace forms part of Holzmarkt 25's network of open rooftops that feature bridges, walkways, and balconies.
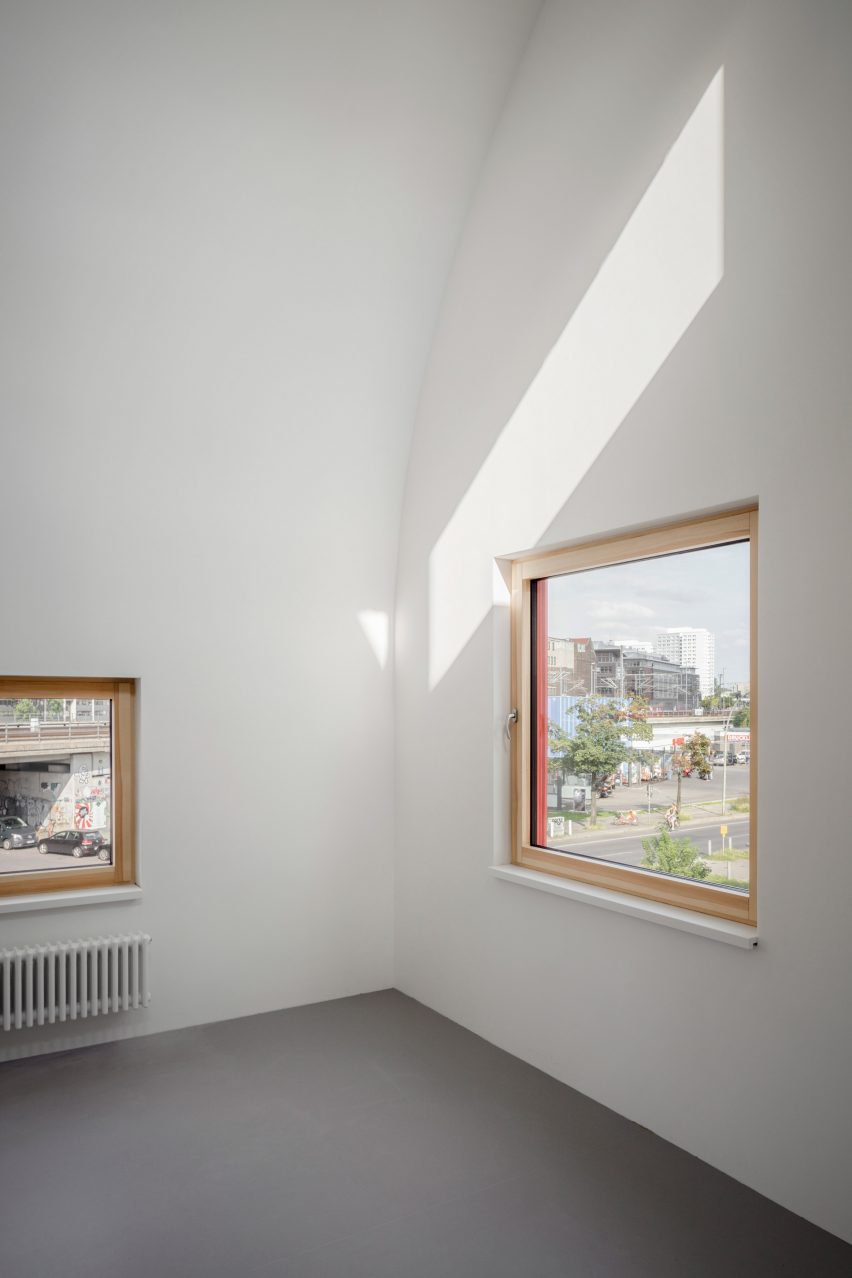
Aiming to nod to Holzmarkt's history as a wood trading port, Office ParkScheerbarth made the structure entirely from timber.
Outside, the building is coated in larch cladding, while wooden details such as pine window frames also feature across the spaces.
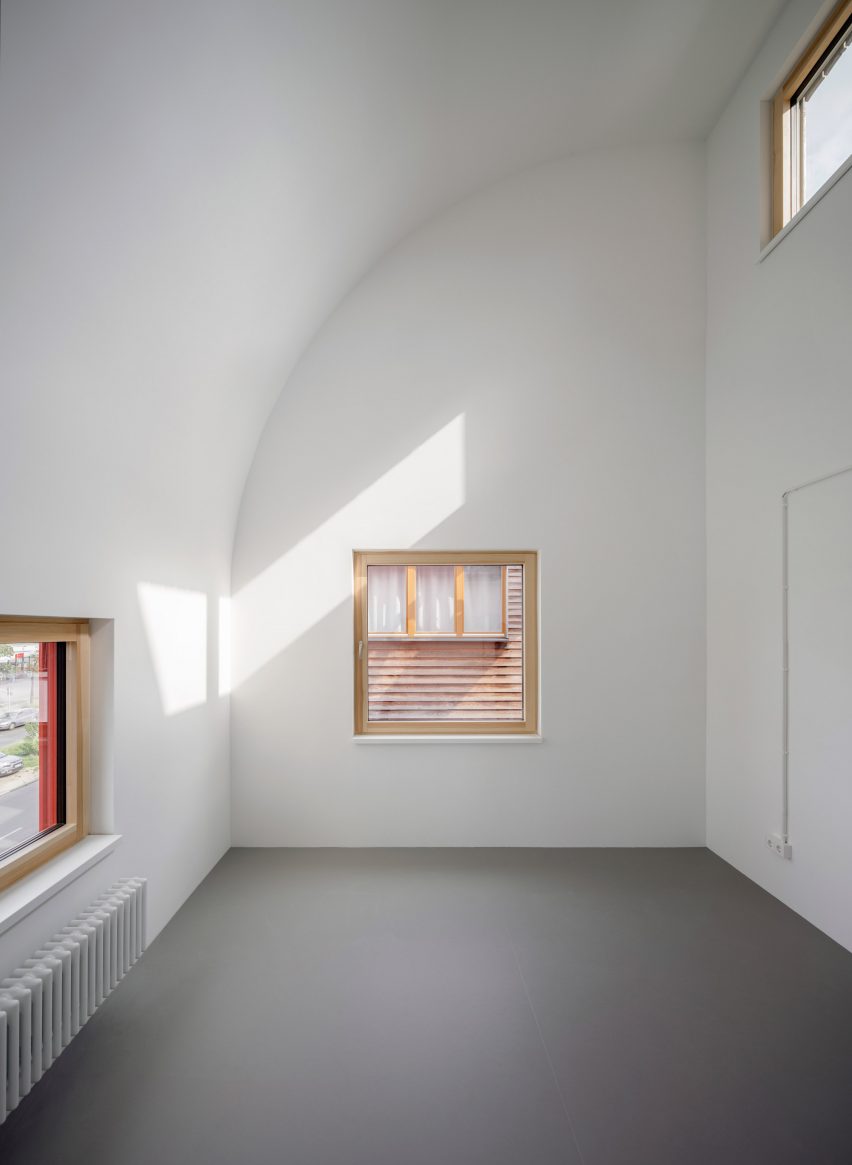
"Haus 2+ combines three timber construction systems," Scheerbarth explained. "The timber frame walls are from spruce with oriented strand board panels from a spruce-pine mix. The slab elements are also from spruce."
"Regionally prefabricated and screwed instead of glued, all components can be disassembled, segregated, and reused with little effort," the studio expanded.
Other red timber buildings recently featured on Dezeen include a red timber-clad cabin with a sweeping roof and an angular writer’s hut made from recycled aluminium and red-stained beech.
The photography is by Jan Bitter.