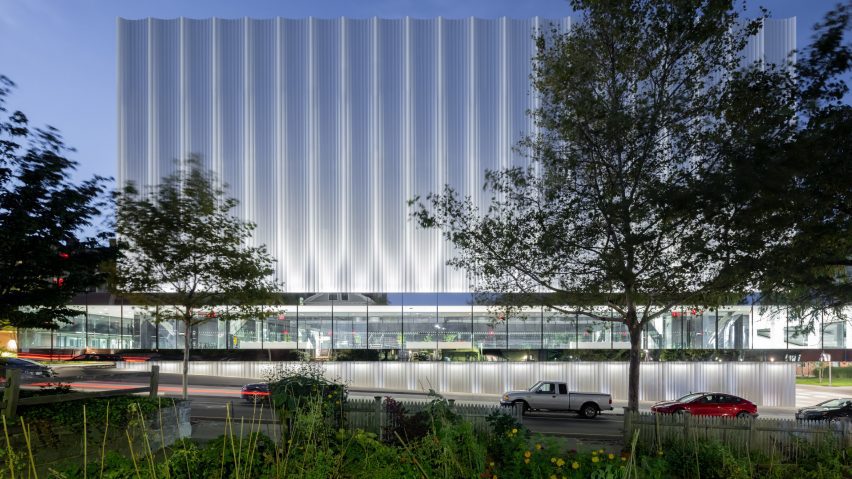
REX creates "holy grail" combination of performance spaces in Providence
New York architecture studio REX has completed the "most automated" performance building in the world at Brown University's campus in Providence, Rhode Island.
Called The Lindemann Performing Arts Center (The Lindemann) the 101,000 square-foot (9,383-square-metre) structure consists of a shoebox theatre with a long bridge-like walkway.
It stands between Brown's primary campus and Pembroke College, a women's college that merged with the primary campus in 1971.
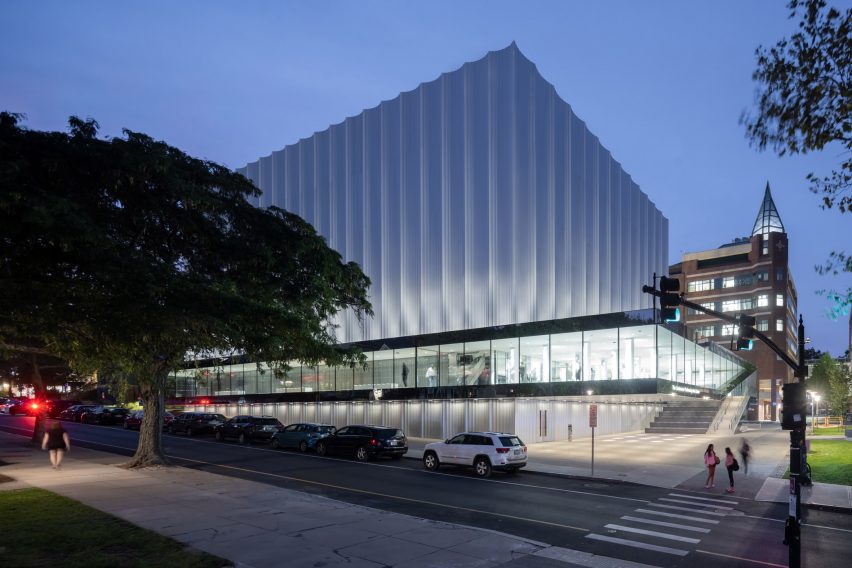
According to REX founder Joshua Ramus, the brief for the project was to combine small performance spaces with student facilities and a home for the Brown University Orchestra.
"We had these two diametrically opposed needs, which historically have never been combined," Ramus told Dezeen.
"I feel like the building is a bit of a holy grail. It's achieved something that most people thought was impossible."
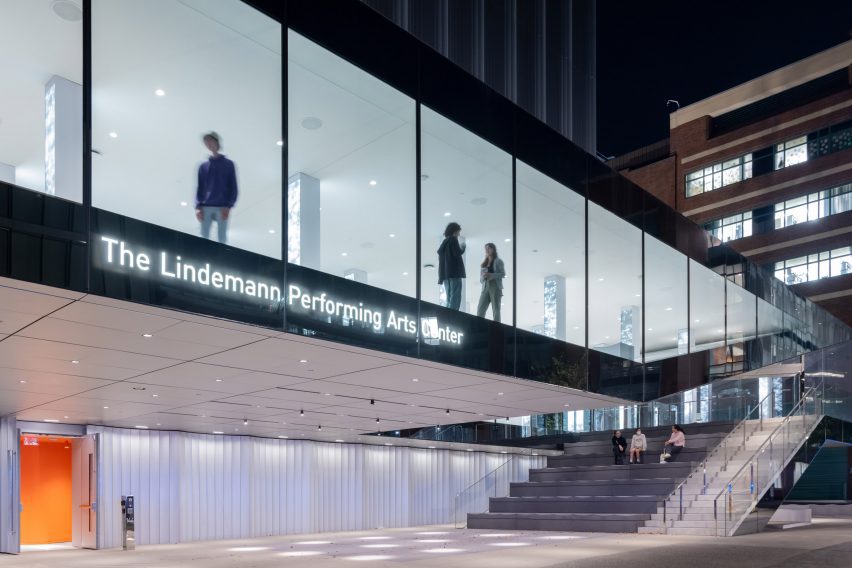
In order to accomplish this flexibility, the studio, working with Brown Arts Institute (BAI), created a shoebox-style theatre with a variety of automated features that allow for different configurations.
Moving walls, ceilings, balconies, catwalks, gantries, staging and seating allow for the building to host both large and small concerts.
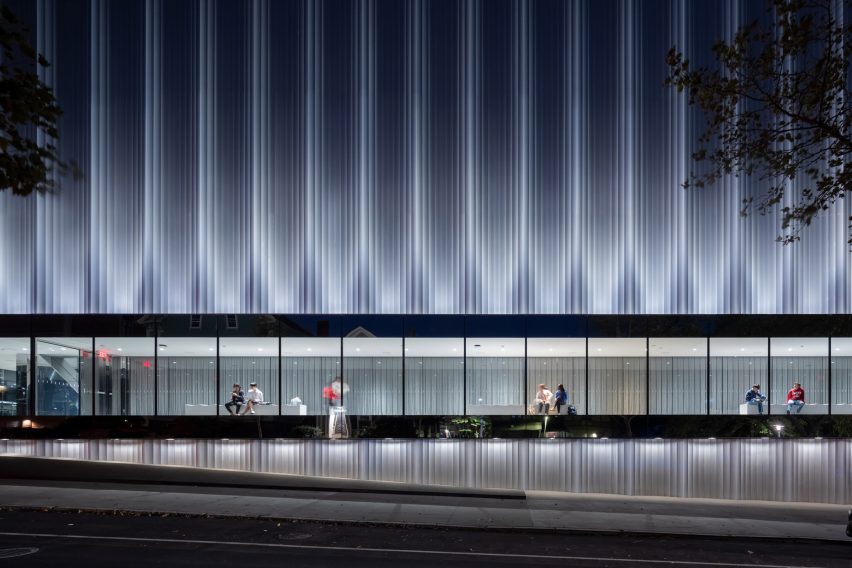
"It was effectively like building five buildings in one," said Ramus.
“It's more automated than any other performing arts building in the world."
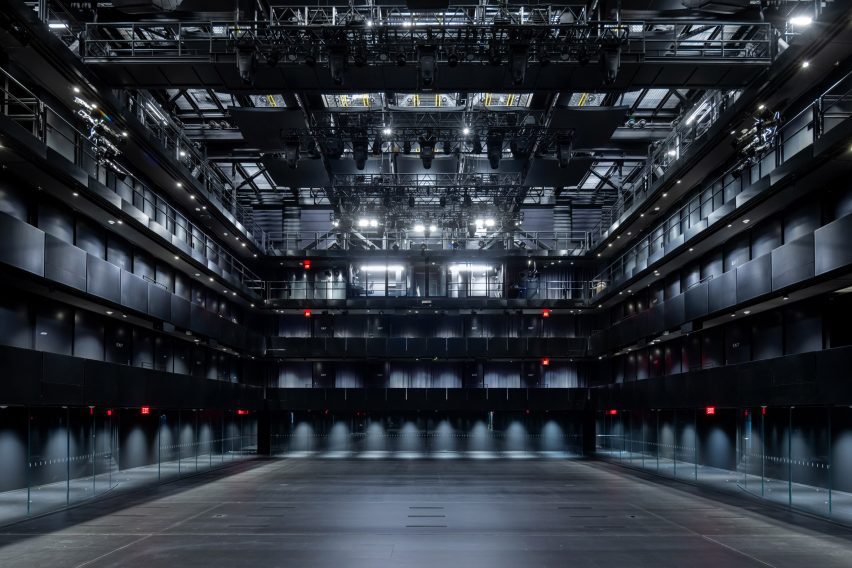
Automation was important for the project because the Lindemann was designed as a learning institution. It features a grid iron that is easy to remove around so that students can use rigging.
It has a number of automated safety features including a laser system that halts operations if something is detected between two moving parts.
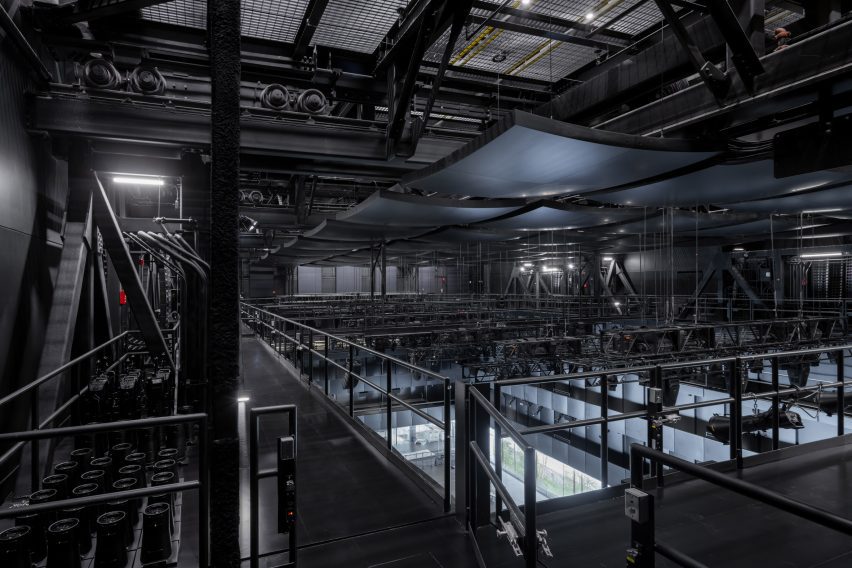
In addition to its flexibility, the structure was designed to make the arts visible to the campus.
To accomplish this, REX included a "clear storey", a glazed walkway that runs the length of the building, passing between the shoebox form and the exterior wall.
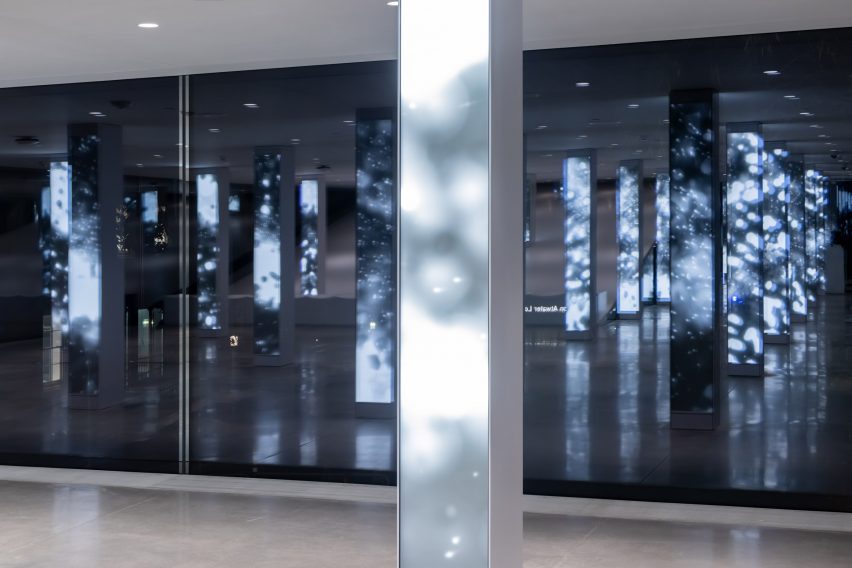
A lobby cantilevers with a Vierendeel truss off the east side of the structure, and all of the structural elements for the building are confined to the edges of the building so that no columns had to be put within the theatre itself, except for trusses that support the moveable gantries.
A light installation by US artist Leo Villareal has been installed in the lobby.
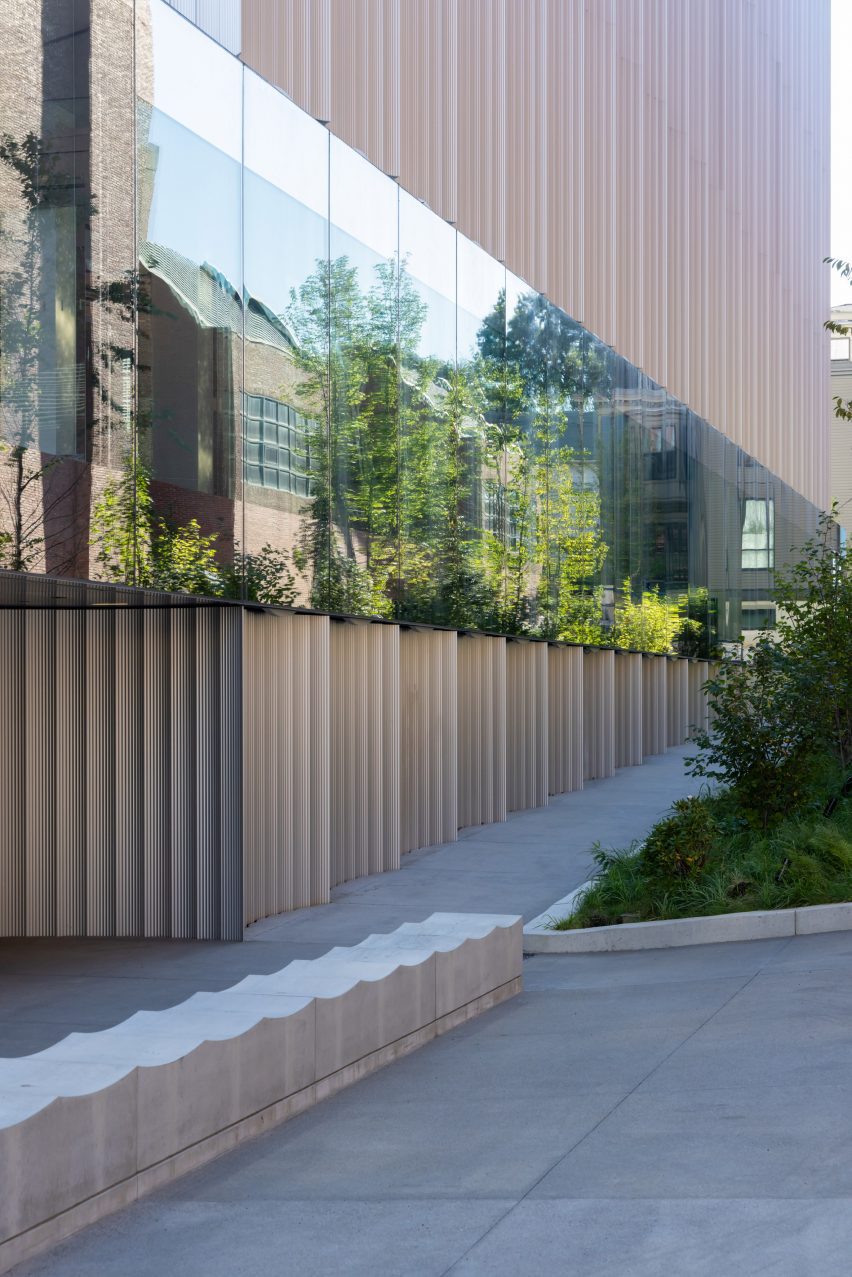
"There's this weird thing that you go into the lobby, and it's an eight-and-a-half foot space, that has all these tightly spaced columns," Ramus told Dezeen.
"And then you go into the main hall and it's this massive space and there's no structure. So it's this weird inversion."
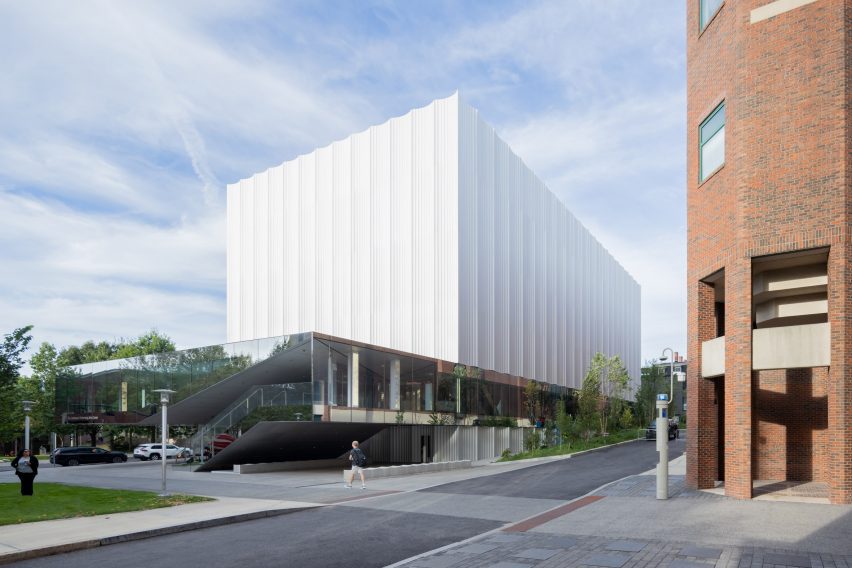
Ramus added that the difference in width and structural composition between the lobby and the theatre allows for a "suspension of disbelief" as people make their way into a performance.
For the exterior, REX aimed to create a contemporary structure that "played nicely" with the surrounding historical styles.
It wrapped the building in iridescent aluminium cladding with fins of various depths that form a "fractal" pattern.
Most of the structure is above ground, with some below-grade facilities for practice and research included.

Passerbys can see directly into the theatre through the glass-lined walkway and the the theatre walls are also lined with glass on this side.
To improve acoustics, layers of glass were used and the theatre can be shut off from the outside by means of an acrylic curtain that has a metallic sheen similar to that of the aluminium cladding on the exterior.
Ramus was the principal of OMA's New York office before founding REX in 2000.
The studio has completed a series of performance venues that are iterations of the flexibility seen in the Lindemann. These include the Perelman Center in Downtown Manhattan at the World Trade Center site and the Wyly Theatre in Texas.
The photography is by Iwan Baan.
Project credits:
Architect: REX
Vibration consultant: Acentech
MEP engineer: ARUP
Sustainability consultant: Atelier Ten
Cost management consultant: Cost+Plus
Specifications Consultant: CSI
Fall arrest consultant: Diversified
Façade consultant: Front
Geotechnical engineer: GEI
Code, fire Protection, & life safety consultant: Jensen Hughes
Lighting design consultant: L'Observatoire International
Consulting structural engineer: Magnusson Klemencic
Structural engineer of record: Odeh
Security & IT consultant: Skyline
Vertical transportation consultant: Soberman
Building commissioning consultant: Stephen Turner
Landscape Architect: Stimson
Signage & wayfinding consultant: Studio Loutsis
Theater design & stage equipment consultant: Theatre Projects
LEED consultant: Thornton Tomasetti
Acoustical & audio/video consultant: Threshold Acoustics
Civil engineer: Vanasse Hangen Brustlin
Civil engineer: Woodard & Curran
Construction manager: Shawmut Design & Constructi