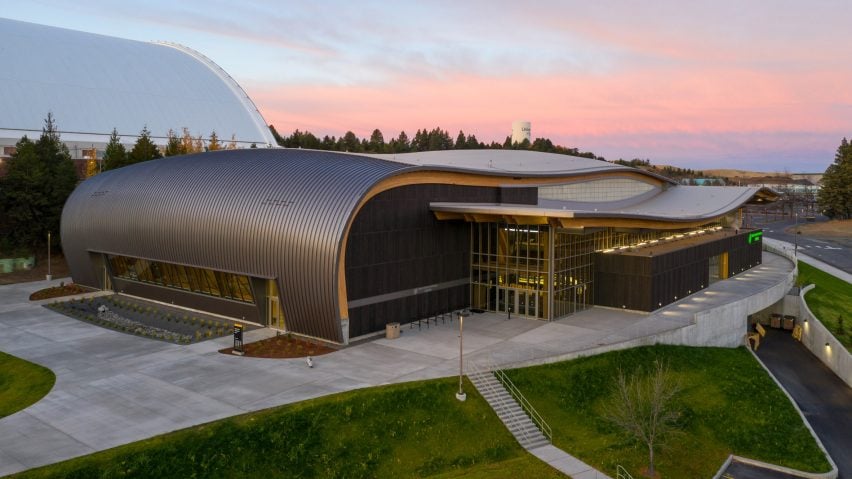US studio Opsis Architecture has completed the Idaho Central Credit Union Arena, which features a mass-timber structural system and a swooping metal roof influenced by the region's rolling landscape.
Located in the city of Moscow in North Idaho, the arena acts as a gateway building for the University of Idaho.
In addition to basketball games and other sporting activities, the 4,000-seat arena is used for special events such as concerts and ceremonies.
Opsis Architecture – a studio based in Portland, Oregon – conceived of the building as an alternative to the traditional American arena, which is typically made of concrete and/or steel.
The project is also meant to "challenge the norms of mass-timber construction".
"Much of the focus on mass-timber utilization has been going vertical to create a new breed of medium and high-rise structures," said the architecture studio.
"By utilizing mass timber in a long-span application, this project breaks with convention to create a one-of-a-kind sports arena."
The 66,186-square-foot (6,149-square-metre) building contains a main performance court, a training court and a variety of secondary spaces, such as locker rooms and concessions.
The architects worked with a number of specialists to create a distinctive and budget-conscious building.
"We worked collaboratively with engineers, designers, forest product suppliers and wood product manufacturers to find a design path that was striking and innovative, while also efficient and cost-effective," the team said.
Located on a gently sloping site, the multi-level building consists of rectilinear volumes that are covered with a rounded, metal shell. The region's topography inspired the shell's sculptural profile.
"The roof's structure and form were informed by the undulating landscape of the Palouse region, created by the cataclysmic Missoula floods at the end of the Ice Age," the team said.
Both standing-seam metal panels and corrugated box-rib panels were used for the cladding. Onyx-stained cedar and a composite aluminium rainscreen are also found on the exterior.
For the structural frame, the team employed mass timber made of Douglas fir. The components include glued-laminated, cross-laminated and dowel-laminated timber.
The wood was left exposed, putting the structural system at "the forefront of the arena experience," the team said. Overhead, giant wooden beams cross a ceiling that rises to 59 feet (18 metres) at its highest point.
In addition to the timber, cast-in-place concrete was used for shear walls, stair cores, seating bowl risers and below-grade retaining walls.
The team collaborated with the University of Idaho's College of Natural Resources to source local lumber for the project.
About 80 per cent of the wood fibre used came from the university's Experimental Forest, which encompasses 10,300 acres of managed forestland.
StructureCraft, a Canadian company, served as the project's design-build partner and was responsible for engineering, fabricating and installing the wooden structure.
"This collaborative approach allowed for a seamless execution of the complex structural framework, which included stretching the limits in terms of the spanning capabilities of timber," the architecture studio said.
The team estimates that over 1,200 cubic metres of wood products were used in the project. By using wood instead of materials like concrete and steel, the team was able to avoid releasing significant amounts of greenhouse gas into the atmosphere.
The project also supported the local economy and underscored "the value of Idaho wood products".
"The arena's innovative design and integration of locally sourced wood serve as an inspiring model for future projects," the team said.
Other recent applications of mass timber include a Canadian factory by Hemsworth Architecture that is constructed of glue- and cross-laminated timber panels, and a Dellekamp Schleich-designed commercial building that is reportedly the largest and tallest mass-timber structure in Mexico.
The photography is by Lara Swimmer.

