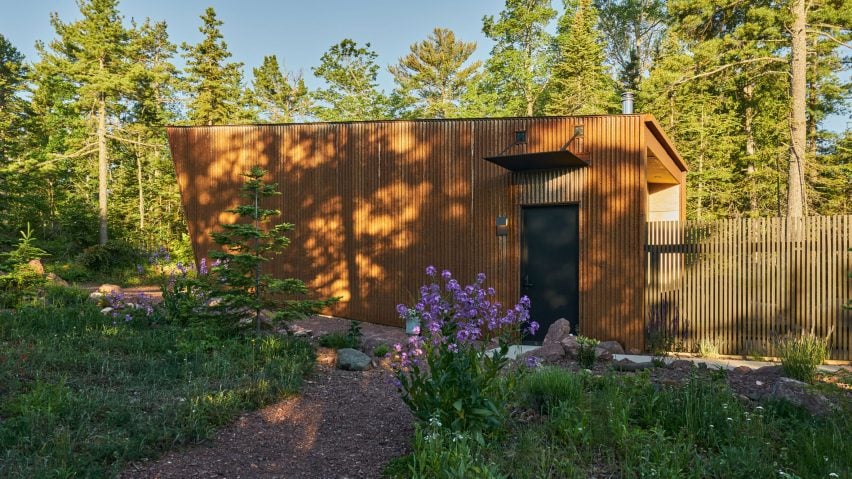A tough shell made of weathering steel clads the Copper Harbor house by US firm Prentiss Balance Wickline Architects, which is set in a "very remote destination with an industrial history".
The cabin is found on the rugged Keweenaw Peninsula and overlooks Lake Superior, the largest of the Great Lakes of North America.
The project takes its name from the northern Michigan town where it is located – Copper Harbor, which was an important shipping hub during the 1800s, when the area had a bustling copper-mining industry.
Envisioned as a "modern, minimalist" cabin for a couple who are avid mountain bikers, the house is designed to withstand the area's strong winds and harsh winter weather.
"Set in a very remote destination with an industrial history, Copper Harbor blends into the shoreline while standing out with its unique design," said Seattle-based Prentiss Balance Wickline Architects.
Totalling 1,400 square feet (130 square metres), the cabin consists of two conjoined volumes with a central circulation spine. The volumes are both oriented north toward the lake.
Behind the cabin is a detached building that contains bike workshop. A patio sits between the cabin and workshop, serving as an "exterior room protected from the wind".
The three volumes are wrapped in a durable, angular shell made of pre-rusted, corrugated steel. The shell's orangish hue alludes to the colour of soil.
The northern side of the house features glazed walls and terraces, helping connect the home to the lake.
"The solidity of each shell is contrasted with a wall of glass providing light, directing views and extending the living space out on cantilevered decks toward the water," said the architects.
Wood framing and a steel moment frame were used for the structural system. A concrete foundation, pinned to bedrock, helps protect the house from snow.
"The entire house is elevated on its foundation for handling heavy snowfall and springtime melt," the team said.
Within the cabin, there is a clear division between public and private areas.
One side encompasses an open-plan living room, dining space and kitchen. The other half contains a primary bedroom and a guest room with bunk beds.
The home's restrained material palette includes concrete flooring and walls and ceilings covered with Baltic birch plywood. In the circulation spine, walls are clad in black-painted, corrugated metal.
Bedrooms feature an array of built-in furniture – nightstands, bed frames, under-bed rolling drawers and wardrobes.
"These fit the minimalist aesthetic and reduce the need for additional furniture," the team said.
The house has a hydronic, radiant-floor heating system and no mechanical air conditioning. There are plans to install solar panels in the future.
Despite the home's remote location, the owners are finding themselves spending ample time there.
"This is a remote vacation cabin, but the clients continue to spend a larger and larger portion of their time at the cabin – ultimately planning for it to be a full-time residence," the team said.
Other projects by Prentiss Balance Wickline Architects include a compact cabin in Washington made of modest materials, and a house on San Juan Island that consists of timber-clad volumes that step down a rocky hillside.
The photography is by Kes Efstathiou.
Project credits:
Architect: Prentiss Balance Wickline Architects
Design team: Tom Lenchek (principal architect), James Efstathiou (project architect),
Taylor Proctor (architect)

