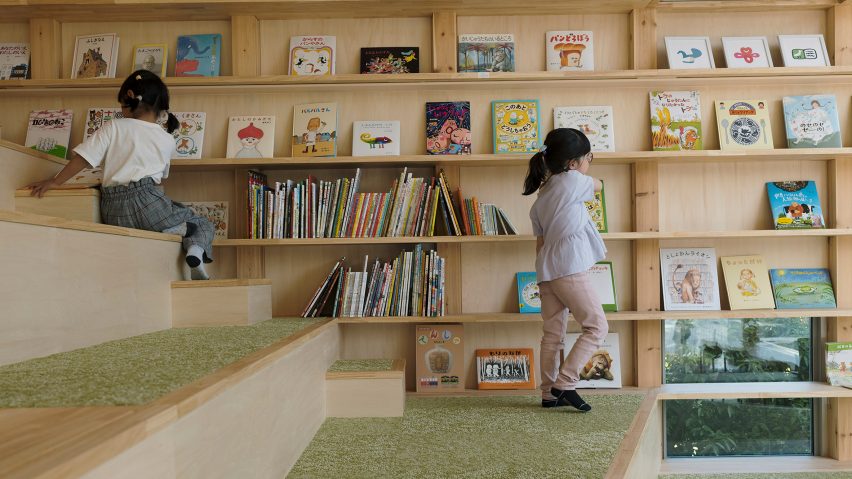
Yukawa Design Lab arranges Shirasagi Children's Library around playful wooden steps
Architecture studio Yukawa Design Lab has created a children's library overlooking Shirasagi Park in Sakai, Japan.
Connected by a bridge to the neighbouring park, Yukawa Design Lab designed the timber-framed building with large windows to connect it to the green space.
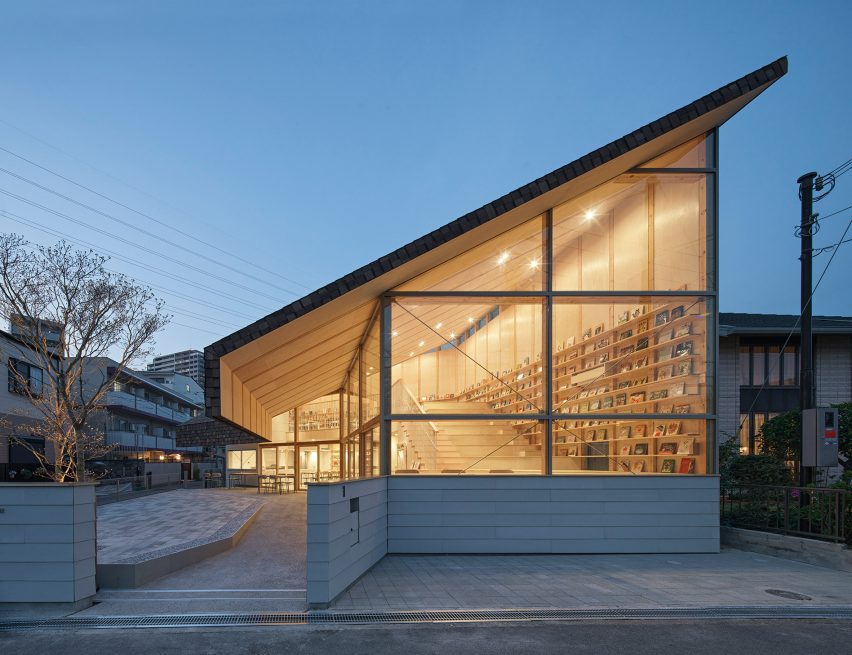
On the ground floor, the 192-square-metre building has an infant zone and cafe along with outdoor seating for use by the local community and children.
Large, playful, wooden steps, which provide a "resting space" for the children, lead to a reading space on the upper floor that overlooks the lobby.
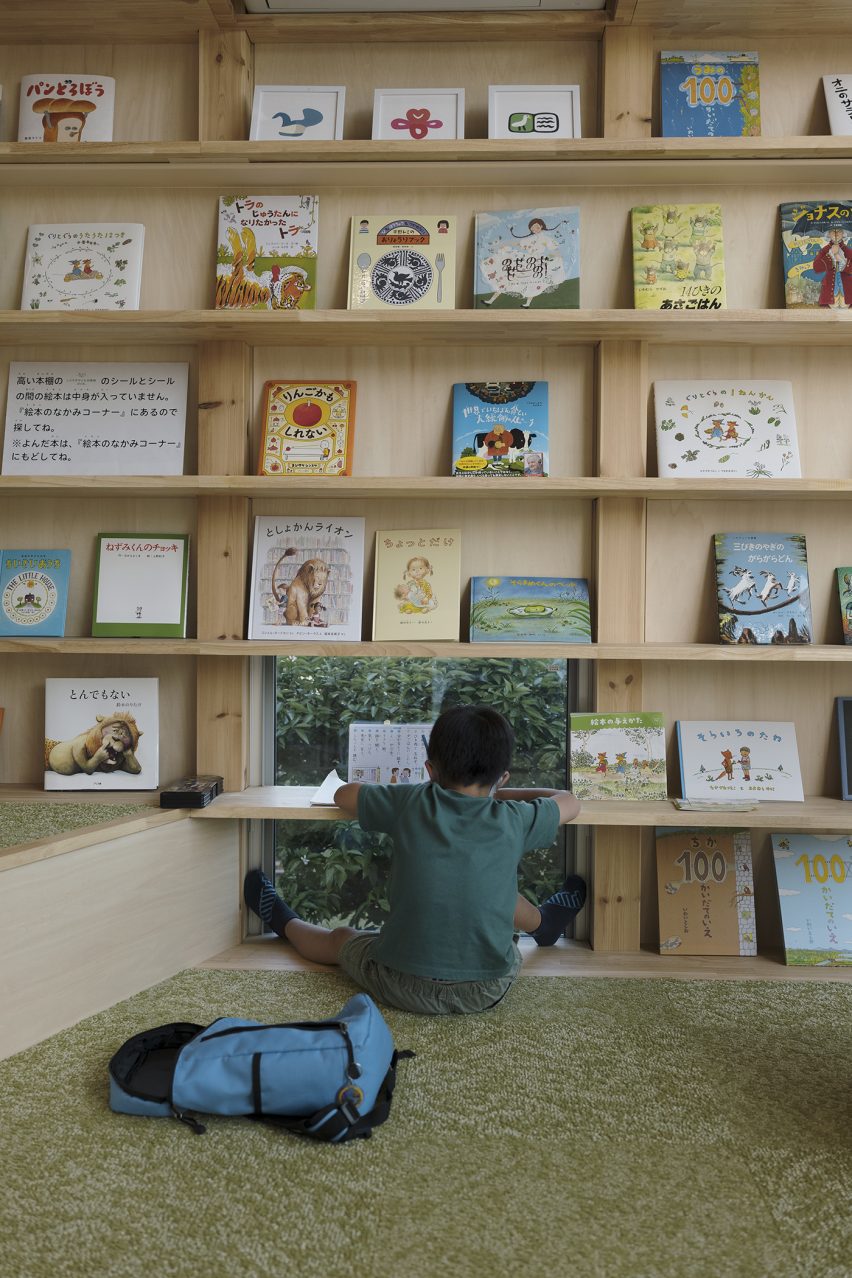
The spaces were unified under a shingle-covered, mono-pitched roof to encourage visitors to feel "connected to each other under one roof".
According to the studio, this roof was also designed as a way to connect the children to "the forces of nature" such as sunlight and rain as another learning experience.
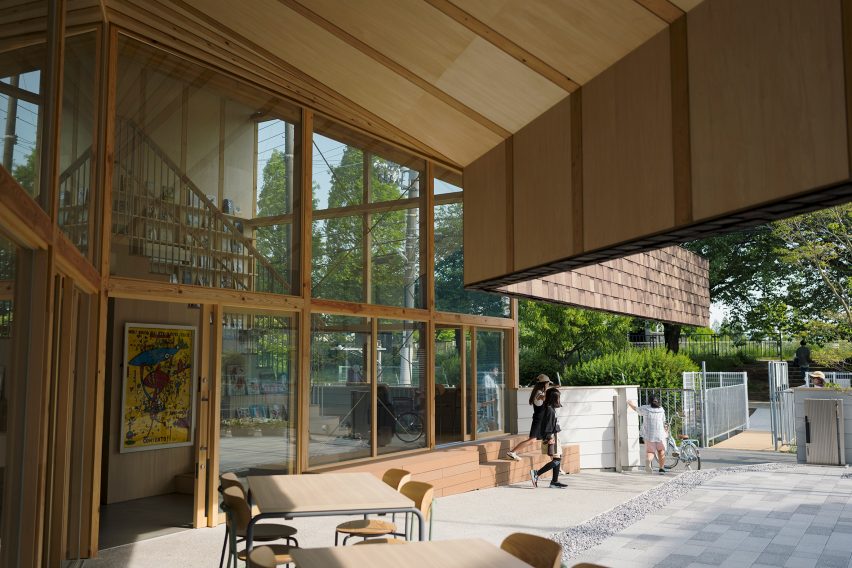
The facade was made largely from glass to create a "unique exterior and fun atmosphere" to encourage engagement from the children.
Double-height walls offer space to store over 3,000 books, while large openings provide views in and out of the space, allowing for the local community to engage with the library activities.
The building's orientation optimises views of the neighbouring park to create a "calm and comfortable" learning space for the children.
The kinked facade mimics the shape of an opened book, with the building's entrance strategically aligned with the nearby bridge entering the park.
This reinforces a connection between the library and Shirasagi park to encourage a flow of movement from one to the other.
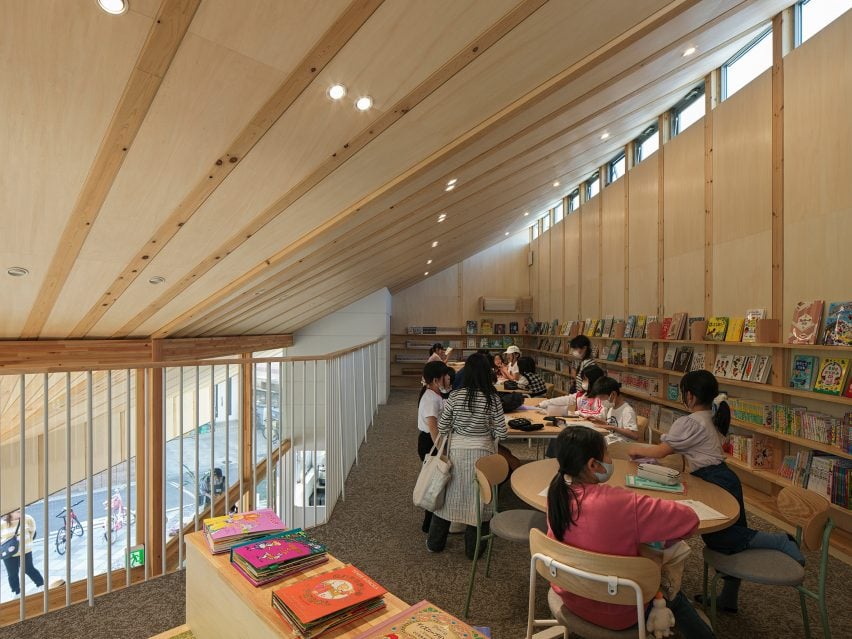
The openings have also been carefully designed to allow indirect sunlight into the space, with the slanted roof providing shading from direct western sunlight.
In keeping with the surrounding natural landscape, the timber structure is visible in the interior and complimented by green and grey carpeting.
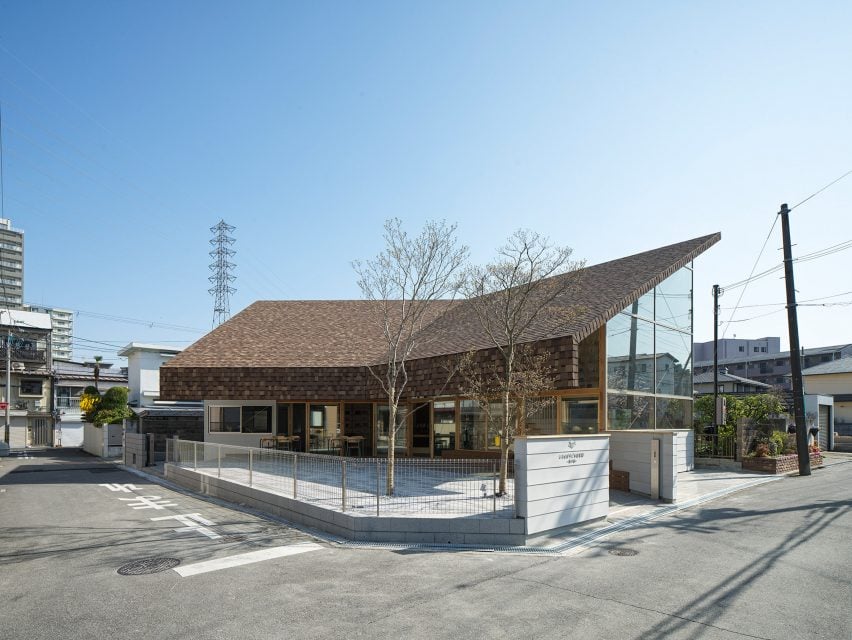
According to the studio, the project was designed to create a nurturing environment for the children with a wider goal of involving local people, businesses, and universities, and increasing the cultural value of the area.
Yukuwa Design Lab is an architecture firm based in Osaka and Kyoto, Japan. Previous projects by Yukawa Design Lab include a house built around a multi-purpose atrium.
The photography is by Tanaka Katsu.
Project credits:
Architect: Yukawa Design Lab
Structural design: Jun Yanagimuro Structural Design
Construction: Vico Office