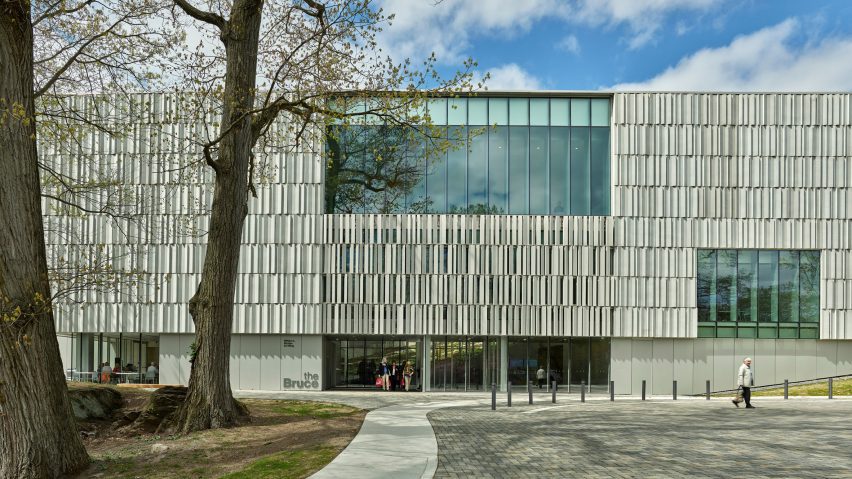
Eskew Dumez Ripple clads Connecticut museum in fluted precast-stone facade
New Orleans-based architecture studio Eskew Dumez Ripple has clad a Connecticut museum with a stone facade reminiscent of local quarries and "monolithic massing".
Located in Greenwich, Connecticut, the Bruce Museum holds a multidisciplinary collection of art, science and natural history exhibits.
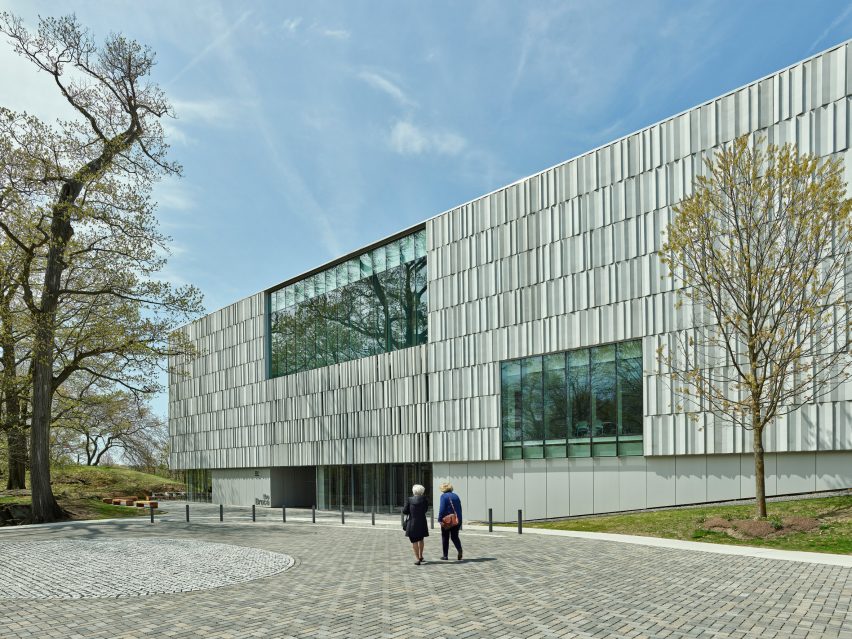
Eskew Dumez Ripple undertook a comprehensive renovation of the 32,500-square-foot (3,000-square-metre) museum, as well as the addition of a 42,000-square-foot (3,900-square-metre) extension that houses a new public entrance and lobby.
The extension is affixed directly to the museum's original structure, a Victorian-style home built in 1853 that was publicly deeded to the Town of Greenwich to be a museum by owner Robert Moffat Bruce.
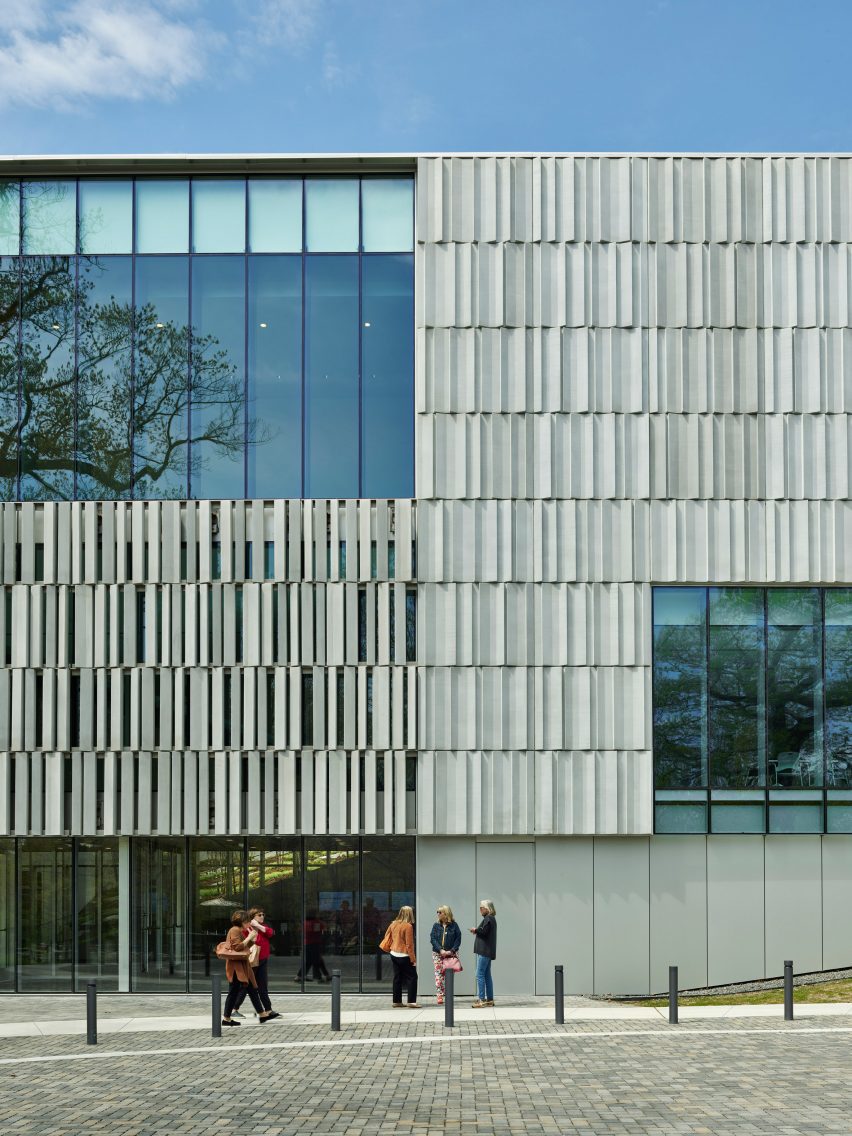
The rectangular addition more than doubles the size of the existing museum, and besides containing a new welcome centre, will house gallery, exhibition and storage space over three floors.
With the extension, the studio re-oriented the museum's entrance to face away from nearby 1-95 to neighbouring Bruce Park for a more private experience.
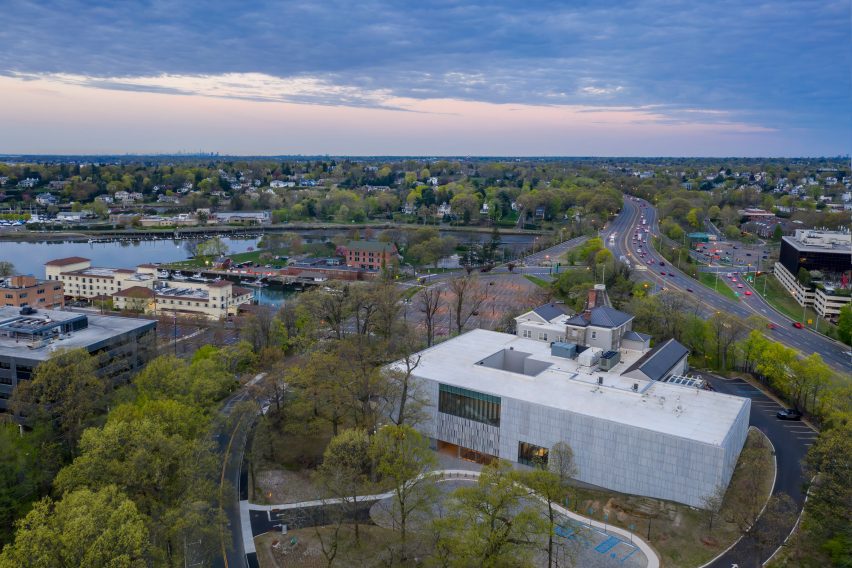
A central courtyard placed between the two buildings was designed to link the spaces them from the interior, as well as to "extend the park into
the footprint of the museum".
The addition has a fluted stone facade that draws from the surrounding landscape and provides natural daylight.
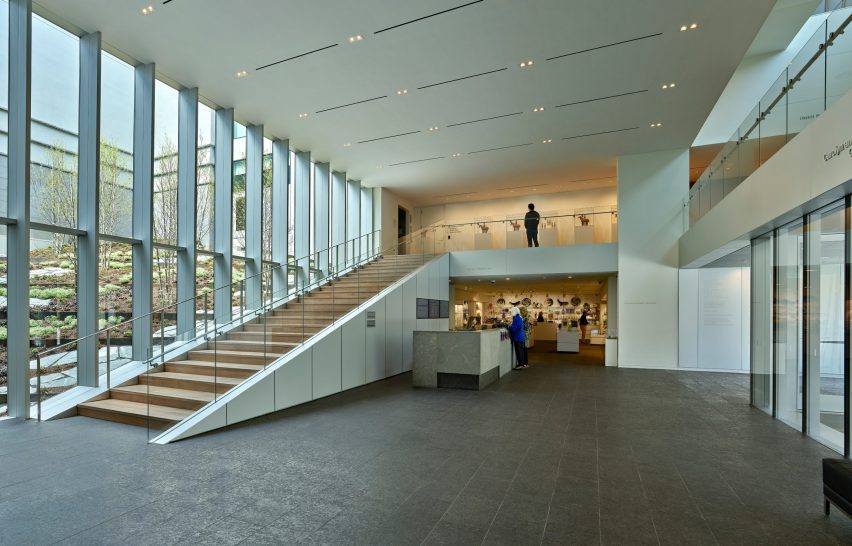
"First, the stone quarries that dot the regional landscape became the precept from which to 'carve' the monolithic massing of the building," said the team.
"At night, these cut apertures glow from within, providing a clear beacon to the community of the museum's presence."
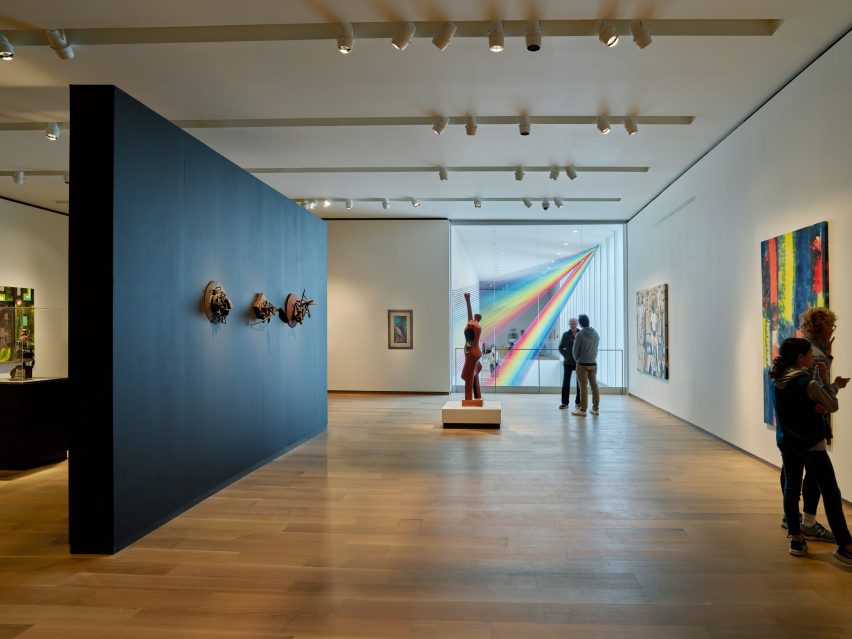
"Second, fences built by New England farmers as they cleared their fields of rocks and boulders served as the inspiration for creating voids in the façade to filter light into the interior in a surprising and unexpected way."
"This exterior, animated by the play of light across the façade, dramatically changes appearance as the sun traverses the sky over the course of the day and time of year."
The facade is made of a series of precast pieces hung from a stainless steel frame. According to the team, it creates an airtight and energy-efficient facade capable of reducing the museum's energy demand.
Visitors enter the building through a glazed ribbon of doors and windows. Above the entrance, the facade's stone cladding acts as a screen that covers a central section of glass.
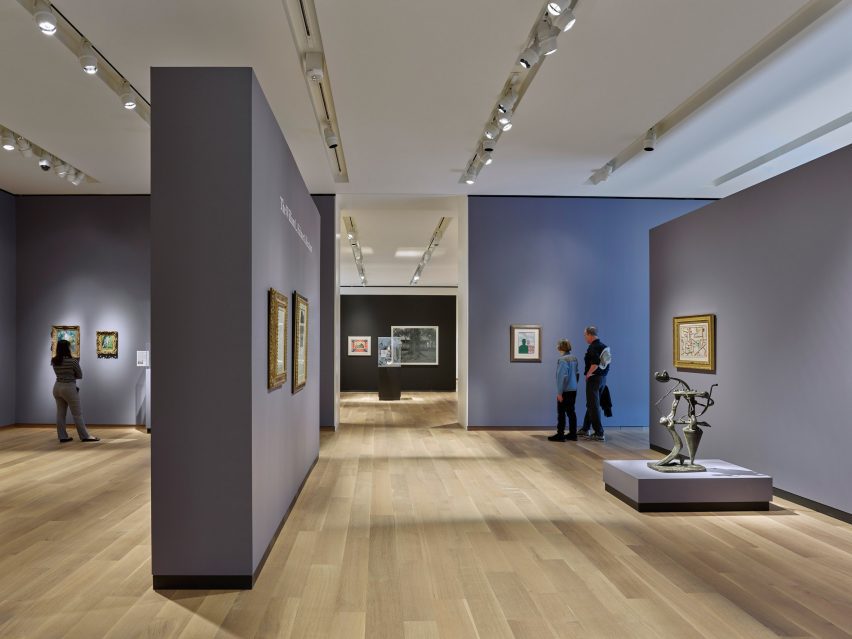
Additional glazed openings were interspersed throughout the ground floor, with the occasional picture window installed in the building's top-floor gallery spaces.
The lobby leads to a central wooden staircase that can be traced upwards through double-height spaces and apertures.
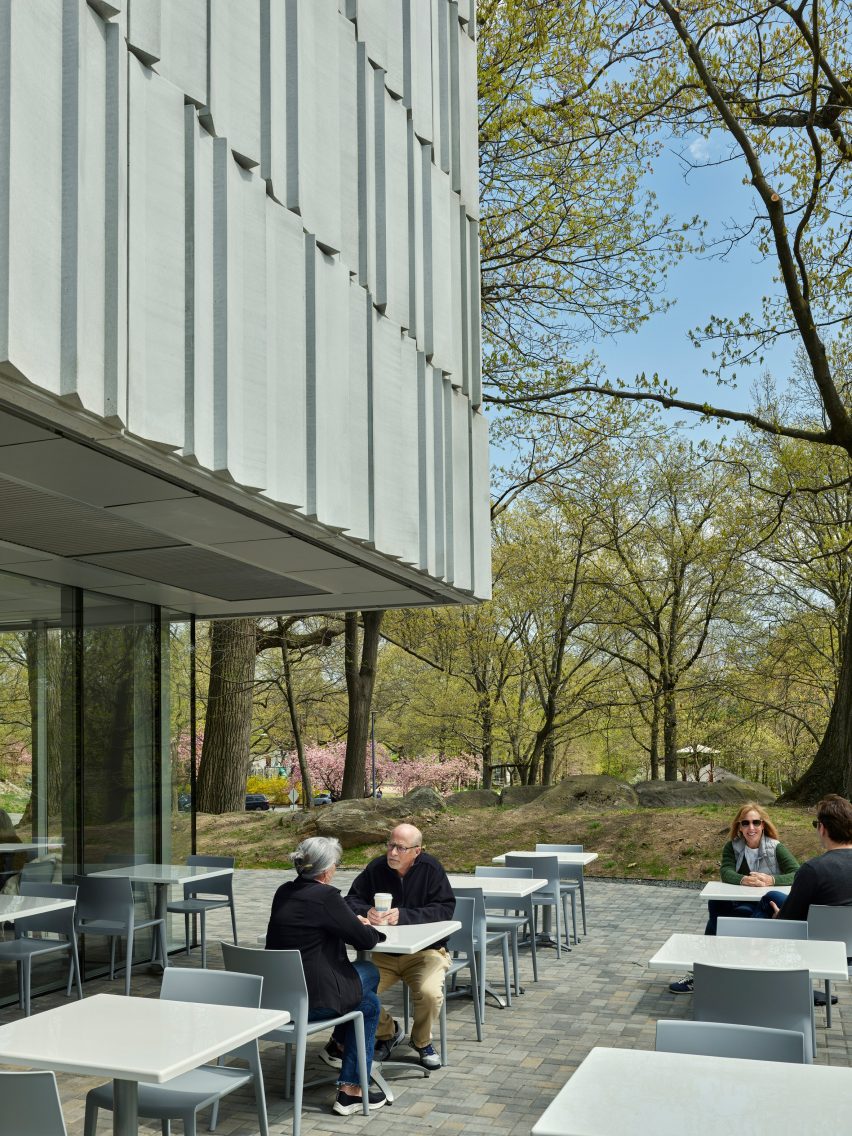
Galleries, storage and amenity spaces create wings on either side of the space.
The museum's top two floors, which contain additional gallery spaces, conference rooms and workshop spaces, connect to the original building through the interior.
Other recently completed projects by Eskew Dumez Ripple include an aquarium and insectarium in New Orleans and a school building in Arkansas informed by surrounding farmland.
The photography is by Tim Hursley.
Project credits:
Architecture and interiors: Eskew Dumez Ripple
Contractor: Turner Construction
Geotechnical engineer: Melick Tully and Associates
MEPF engineers: Altieri
Landscape: Reed Hilderbrand
Lighting: Fisher Marantz Stone
Acoustical engineer: Jaffe Holden
Theatrical/AV: Jaffe Holden
Security: Ducibella Venter Santore
Food service: Futch Design Associates
Museum programming: M. Goodwin Museum Planning
Envelope: Simpson Gumpertz & Heger
Cost estimating: Stuart Lynn
Code consultant: Bruce J. Spiewak, Consulting Architect
Owner’s representative: Stone Harbor Land Company
Commissioning: The Stone House Group