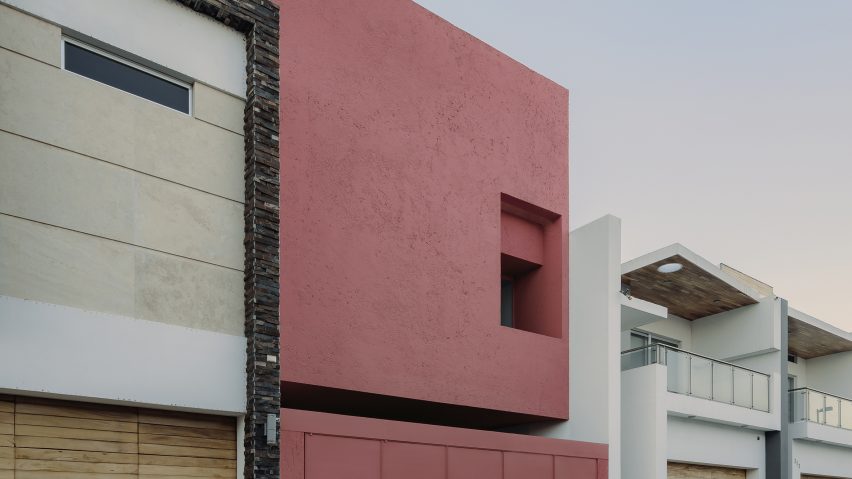Mexican architecture firm César Béjar Studio has sandwiched a minimalist pink house between two buildings in Culiacán, Mexico, while bringing light into its centre via atriums and voids.
Completed in 2020, Casa en Tres Rios is covered entirely in a pinkish-red hue, giving the building a starkly different appearance than its white and wood neighbours on either side.
"Willing to be the simplest household in the neighborhood, the house is free of the ornaments that the different materials tend to evoke," said architect César Béjar. "Its quality lies in being monochrome."
The 330-square-metre house sits on a long narrow plot, walled in on its longer sides by the adjacent structures.
Its front elevation comprises a door and a bi-folding gate at street level, which open onto a forecourt with space for parking, and a heavy cube-like volume lifted above.
The minimalist architecture and the bright render "breaks the surrounding plasticity through the contrast of colour, shape and texture", according to Béjar.
The upper portion includes a single opening, revealing a glass door that opens onto a small balcony.
This recessed, south-facing aperture is also partially open to another larger balcony and the sky above, but shaded by the overhang.
Due to the site constraints, the house features various courtyard spaces and voids that allow light into its central spaces.
"The two double heights intertwine and connect the whole house," said Béjar. "When entering and looking up, the gaze is lost and the house is prolonged, the feeling of narrowness is muffled and its condition finds freshness as a result of this spatial quality."
On the ground floor, the double-height living and dining area is positioned between the forecourt and a potted garden, while the kitchen faces onto this garden and a back patio beyond.
Pink render also covers the walls of these pockets of outdoor space, reflecting off the white interiors and imbuing them with a blush-like glow.
Meanwhile, a clerestory window at the top of another atrium in the home's core is tinted yellow, washing the spaces below in a sunny hue that contrasts the pink.
The effect is similar to that frequently used by famed Mexican architect Luis Barragán in his residential spaces.
"The atmosphere of the house comes from the colours," Béjar said.
"Between the pink of the patios that bounces and enters the house, and that of the direct overhead yellow light that combines with pink and averages the tones on these neutral surfaces."
One level up, a bedroom suite is located at each end of the house, while a platform-like living area in the centre overlooks the two voids.
A further bedroom and bathroom occupy the top floor, with access to the enclosed balcony at the front, and a studio space opens onto another larger terrace at the rear.
Béjar recently completed a minimalist beach house in Nuevo Vallarta, in collaboration with Fernando Sanchez Zepeda, and was part of the team that worked on the Ederlezi residence in Monterrey that is shortlisted in the urban house category of Dezeen Awards 2023.
Béjar is also one of Mexico's most prominent architectural photographers, and has captured projects across the country by firms including CO-LAB, Esrawe Studio, Zeller & Moye and 1540 Arquitectura.
The photography is by César Béjar.
Project credits:
Architects: César Béjar Studio
Builder: José Roberto Béjar

