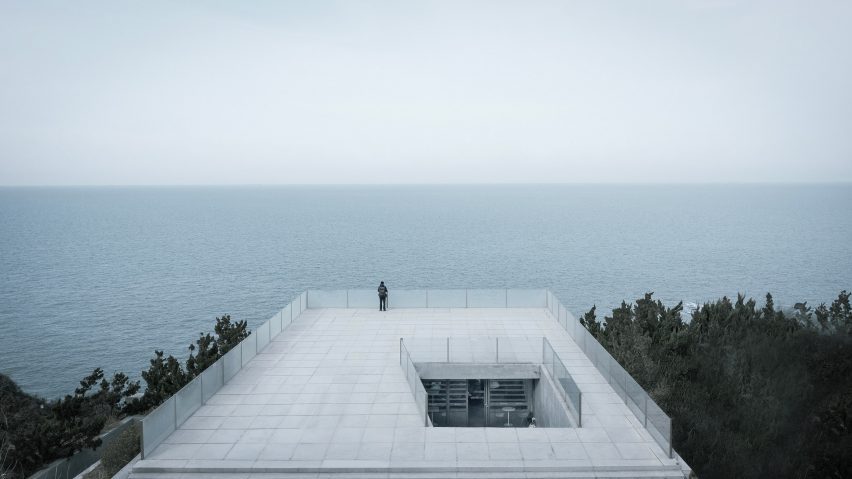
Trace Architecture Office perches cafe on Jiming Island cliff edge
Beijing studio Trace Architecture Office has placed a concrete cafe and guesthouse "like giant rocks" on the edge of a cliff on Jiming Island in Weihai, China.
Embedded into the landscape, the Cliff Cafe cantilevers out towards the sea and is topped by a concrete terrace and viewpoint.
Alongside it is Tower House, a tall and narrow concrete structure containing a single guest residence with spaces that would normally be arranged side-by-side stacked on top of one another.
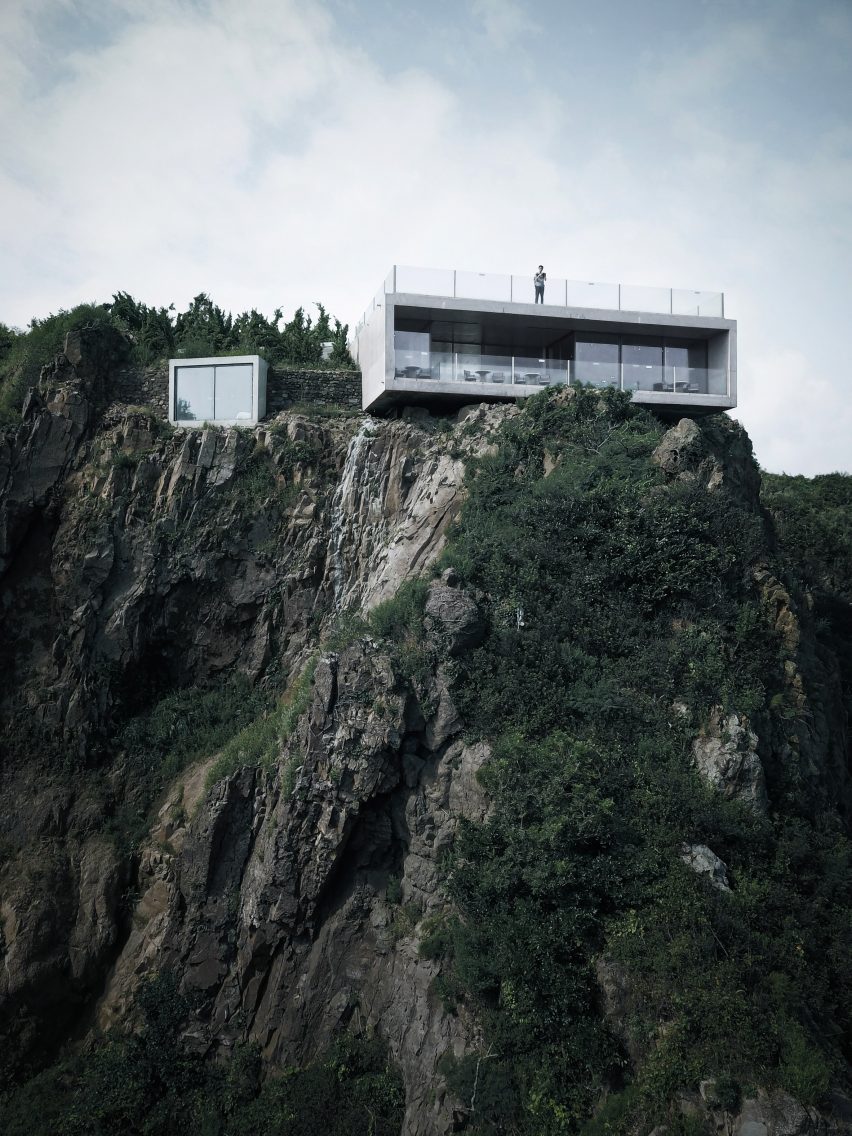
"The cafe is a horizontal plane pointing to the skyline, while the tower house is a vertical volume pointing to the sky," explained Trace Architecture Office.
"Horizontality and verticality, ascending a descending, insertion and cantilever, the building connects with the earth and sky through the basic gestures of architecture, bringing people back to nature," it continued.
A wide staircase leads down from the rooftop terrace into Cliff Cafe, where the concrete structure is left exposed to create the feeling of entering the rocky landscape.
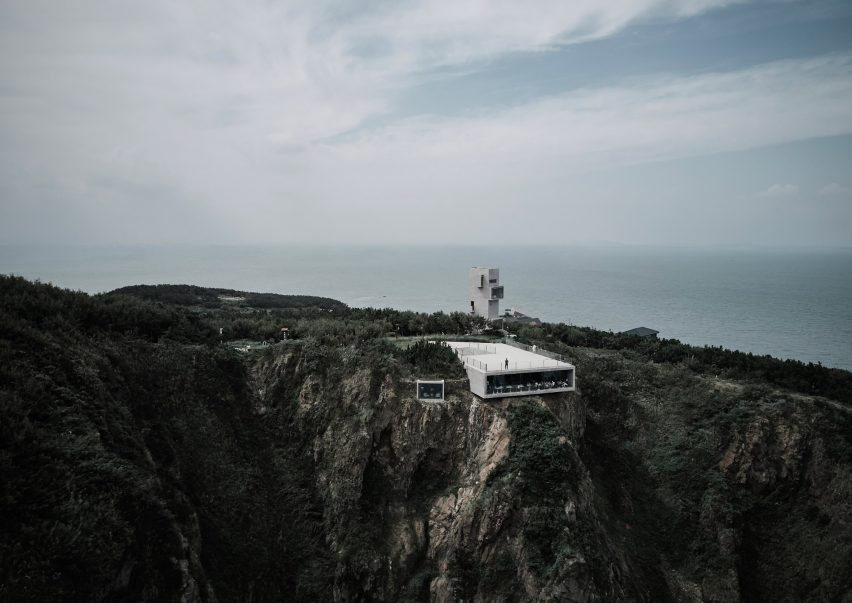
Where the cafe is dug into the cliff, the darker spaces have been used to house a small exhibition area as well as bathrooms.
Moving to the north, the space opens out to overlook the sea, with dining, bar and seating areas subdivided by thick concrete walls.
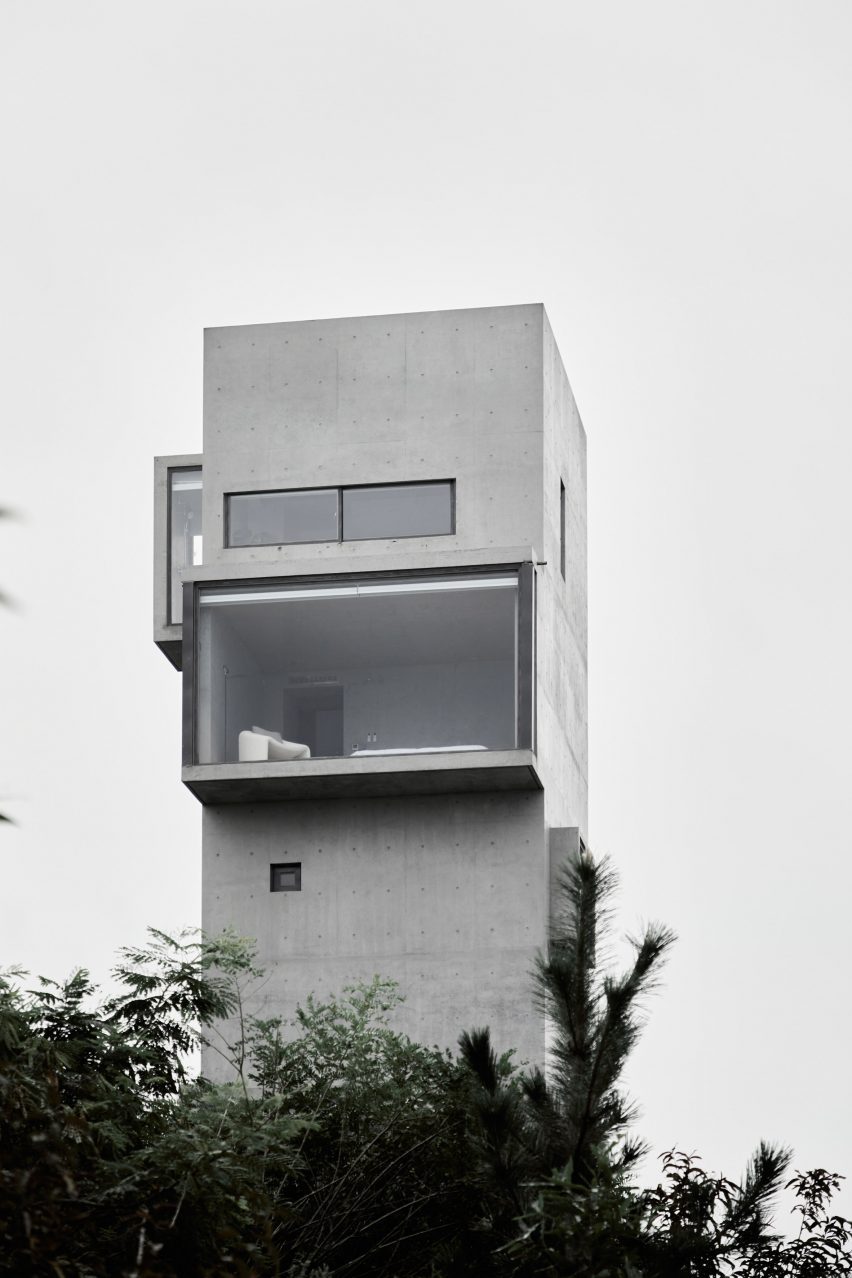
"After experiencing the heavy concrete walls, one will meet the sea again at the edge of the cantilevered end, having a feeling of floating on the sea," described the studio.
To the east, a corridor leads to a smaller viewing space, with a meditation space behind it. This is illuminated by a single triangular skylight.
These darker, more compressed spaces were created by Trace Architecture Office to enhance the feeling of openness in the areas overlooking the sea.
"A space is designed to offer spectacular views of the sea at the rear of the building, which can only be reached by passing through a dim tunnel," said the studio.
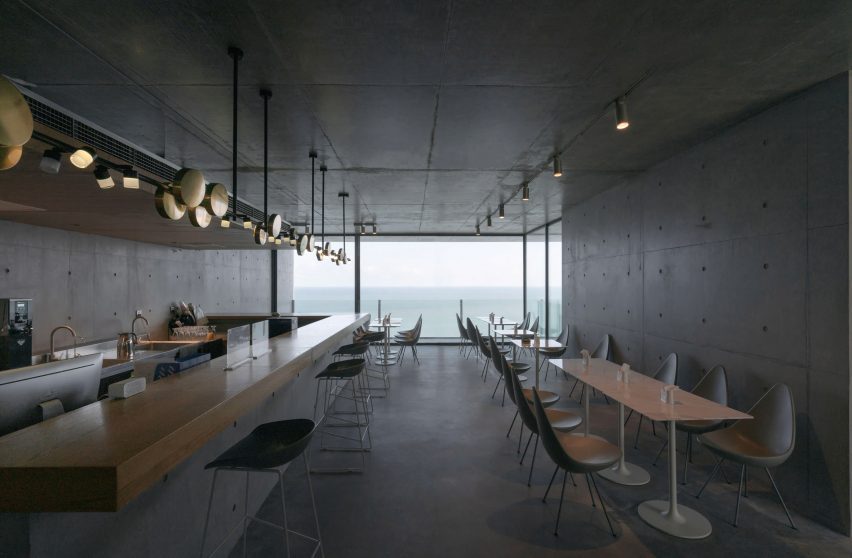
In the Tower House, the living areas and bathroom occupy the lower levels with the bedroom above.
Each level is given a projecting, box-like window to frame a different view of the surrounding landscape.
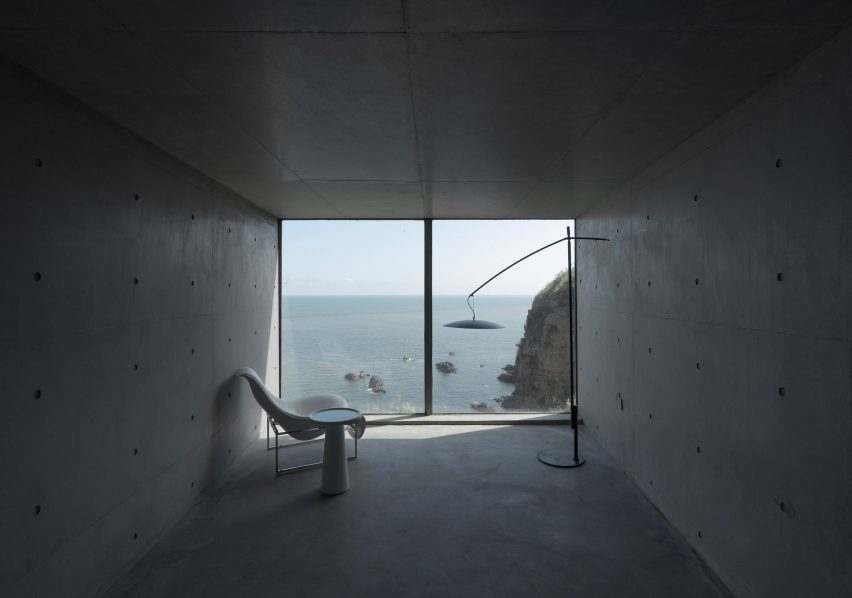
Trace Architecture Office was founded in Beijing in 2009 by Hua Li.
Its previous projects include a primary school organised as a large, low-rise complex topped by pitched and sawtooth roofs and a theatre complex with an outdoor amphitheatre at the seaside resort of Aranya.
The photography is by Xiangzhou Sun unless stated otherwise.