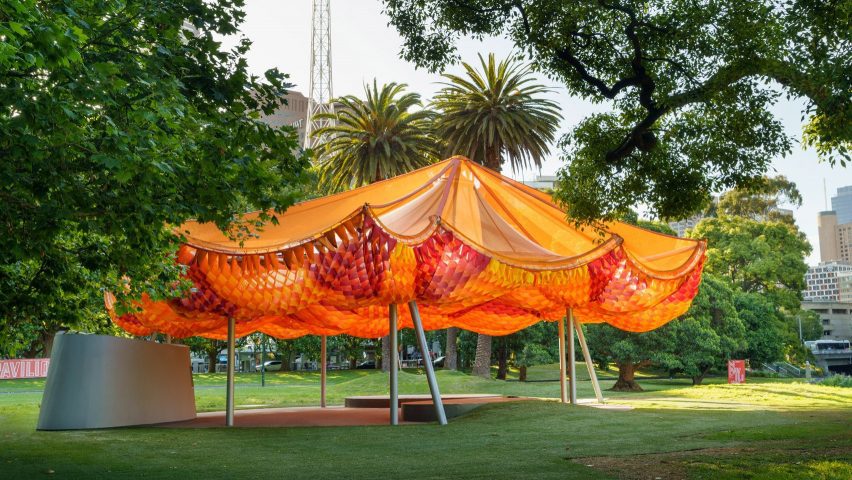
Dezeen's Pinterest roundup features eight eye-catching pavilions
Over the past month, searches for pavilions on Pinterest have increased by 100 per cent. We've rounded up eight innovative examples from our pavilion board.
The projects featured in this roundup include both permanent pavilions and temporary pavilions, which can be used for socialising or provide space for reflection.
Among them are innovative buildings by artist Joana Vasconcelos and architect Odile Decq that resemble wedding cakes and feature pyramidal glass designs.
Scroll down to see eight projects from our pavilions board on Pinterest.
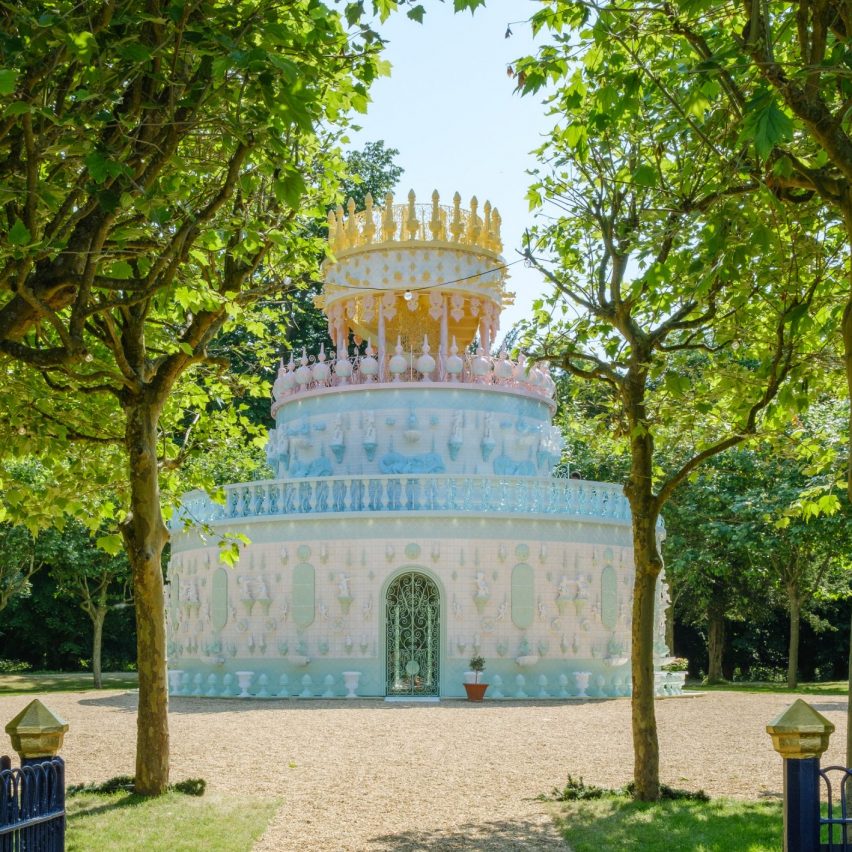
Wedding Cake Pavilion, UK, by Joana Vasconcelos
Artist Vasconcelos covered the exterior of this pavilion with glazed, pastel ceramic tiles to mimic cake icing and combine "patisserie and architecture as a temple to love," she told Dezeen.
The 12-metre-tall structure, called the Wedding Cake Pavilion, is located on the grounds of Waddesdon Manor in Buckinghamshire, England.
Find out more about the Wedding Cake Pavilion ›
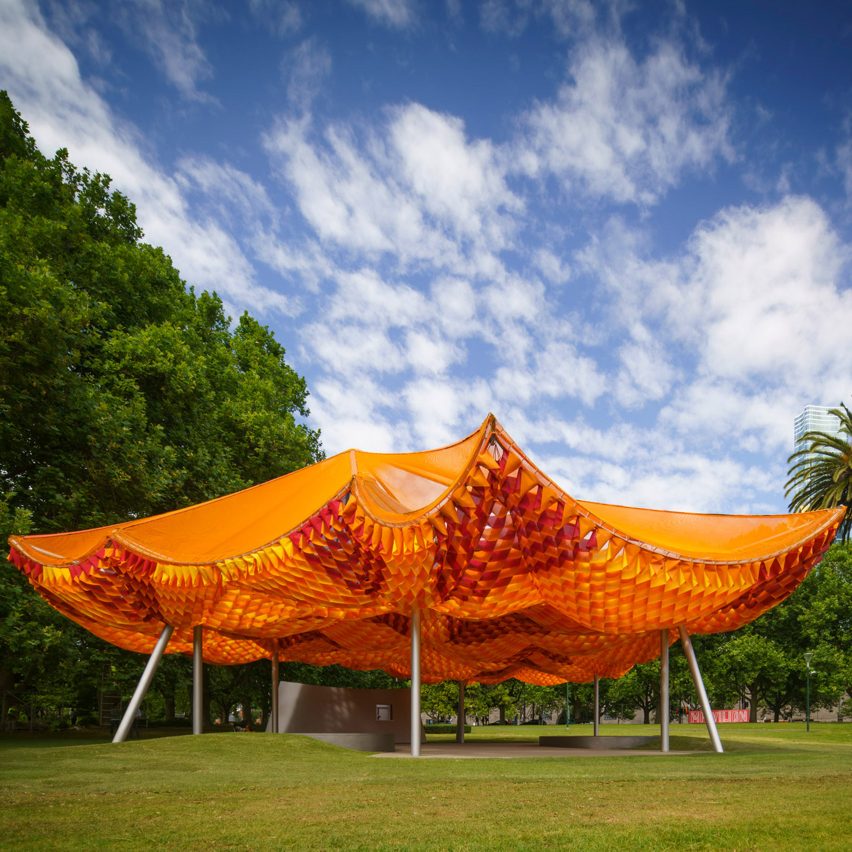
MPavilion, Australia, by All(zone)
The ninth edition of Melbourne's MPavilion was designed by Bangkok architecture studio All(zone).
The piece, which was created to honour outdoor life in Melbourne, was adorned with a bright orange canopy made from fishing nets.
Find out more about the ninth MPavilion ›
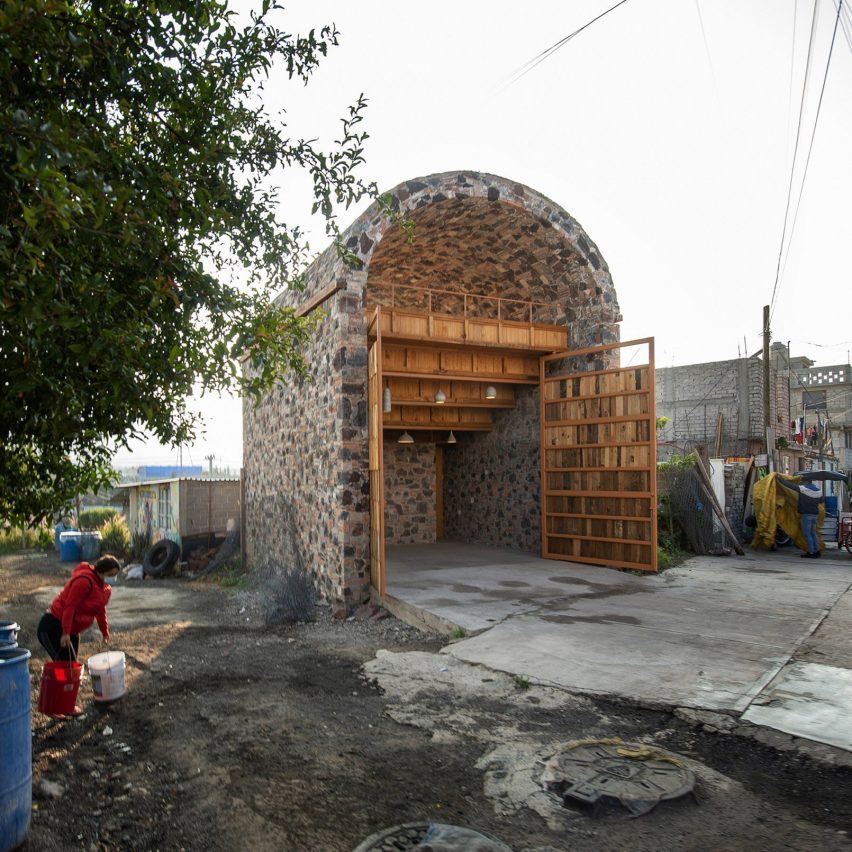
Kithara Music Kiosk, Mexico, by TO Arquitectura
TO Arquitectura teamed up with the local community to construct a music school with an arched ceiling made from recycled and donated masonry.
The school is located in Yuguelito, Mexico City, and will also be used as a stage for events in the neighbourhood.
Find out more about the Kithara Music Kiosk ›
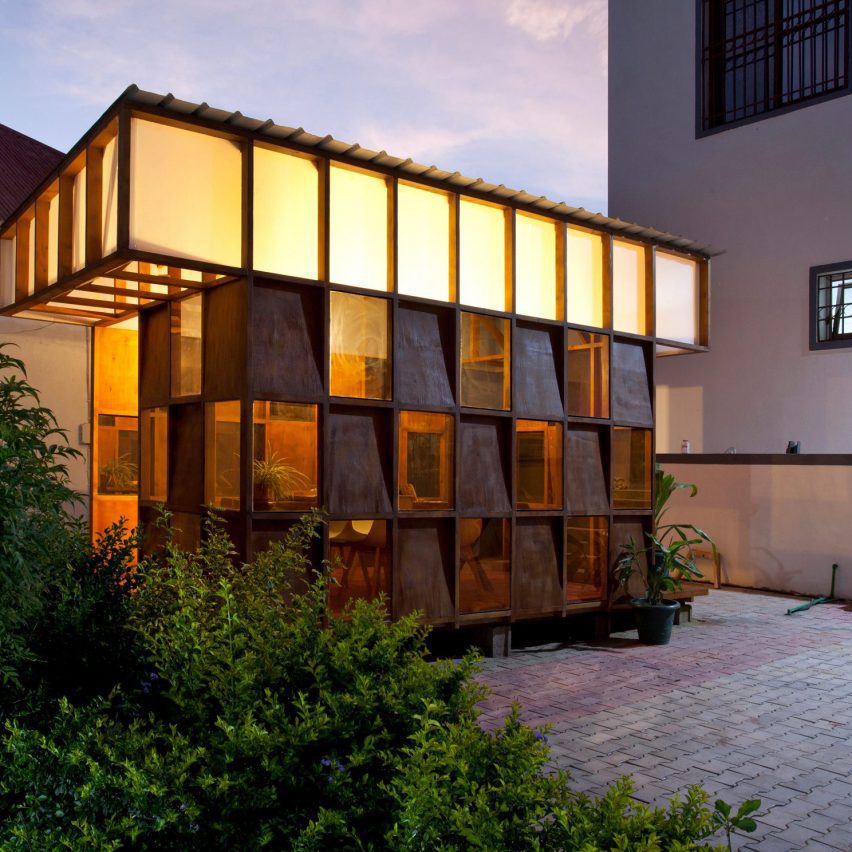
Garden pavilion, Somaliland, by Rashid Ali Architects
A timber frame forms this pavilion located in the garden of a house in Somaliland, designed by Rashid Ali Architects.
The pavilion is filled with a series of plywood and tinted glass panels to give it a chequered appearance.
The space will be used for workshops and was created to stand out from the surrounding buildings in a densely populated residential district in Hargeisa.
Find out more about this garden pavilion in Somaliland ›
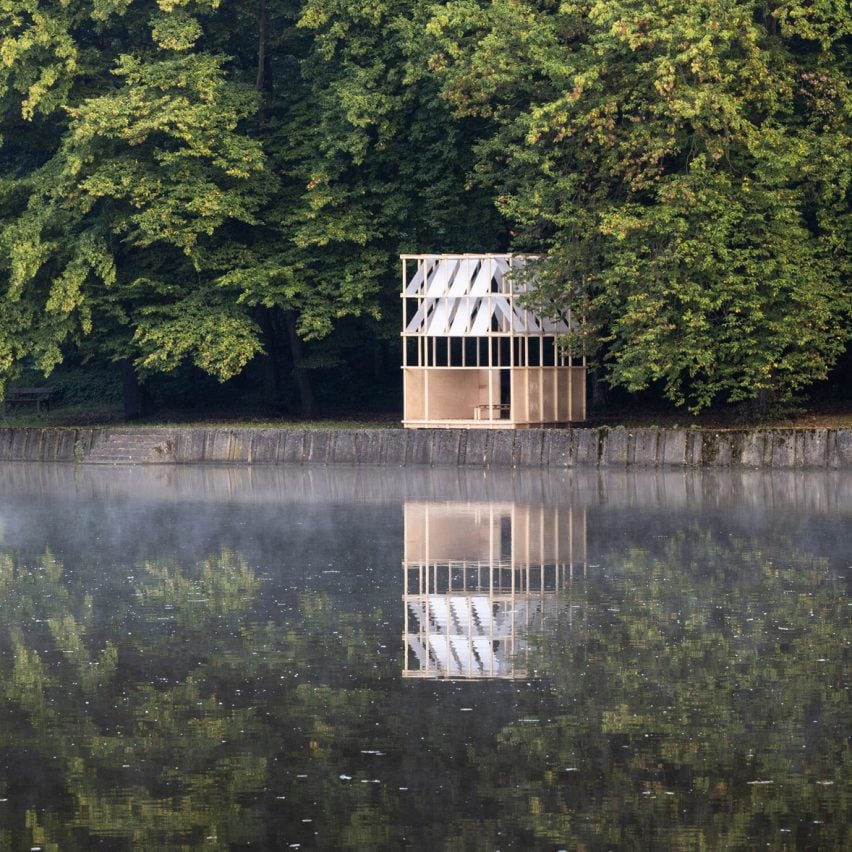
Tea House Pavilion, Czech Republic, by Grau Architects
Grau Architects looked to traditional Japanese architecture when creating this pavilion that overlooks a lake in the Czech Republic.
The studio constructed The Tea House Pavilion from locally sourced spruce and plywood to help it blend into the treeline behind it.
Find out more about the Tea House Pavilion ›
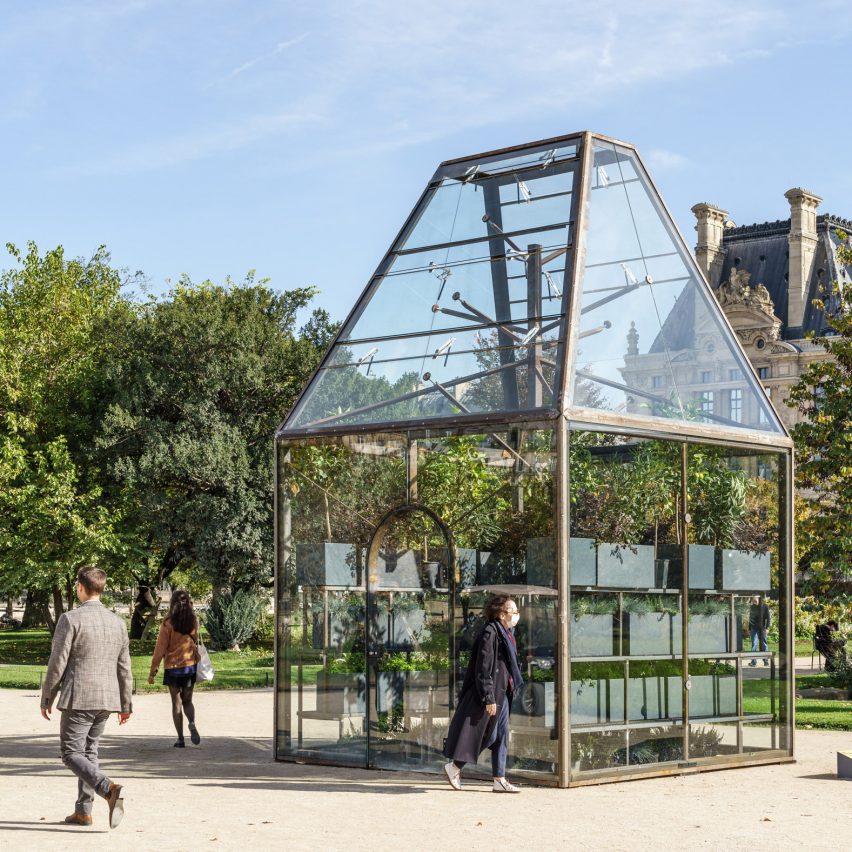
The Green Pavilion, France, by Studio Odile Decq
Architect Decq completed this glass pavilion with a pyramidal roof, which was installed in the Jardin des Tuileries as part of the 2022 edition of the Paris+ par Art Basel art fair.
The Green Pavilion was filled with plants that could be viewed by passersby through the glass. Candles were lit inside the structure during the evening, giving the pavilion the appearance of a lantern.
Find out more about The Green Pavilion ›
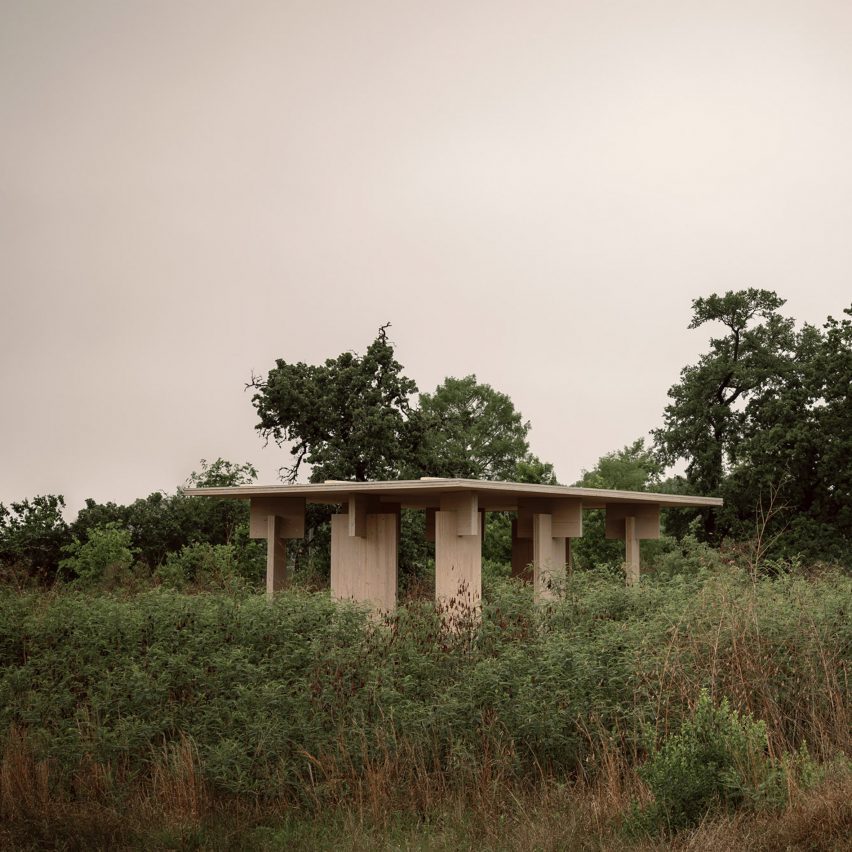
The Johnson Owl Deck Pavilion, USA, by Jesús Vassallo
Architect Jesús Vassallo and a group of graduate students from Houston's Rice University constructed The Johnson Owl Deck Pavilion from cross-laminated timber panels.
The team chose to build the structure from cross-laminated timber to showcase the material's potential as an eco-friendly and carbon-negative construction technique.
Find out more about the Johnson Owl Deck Pavilion ›
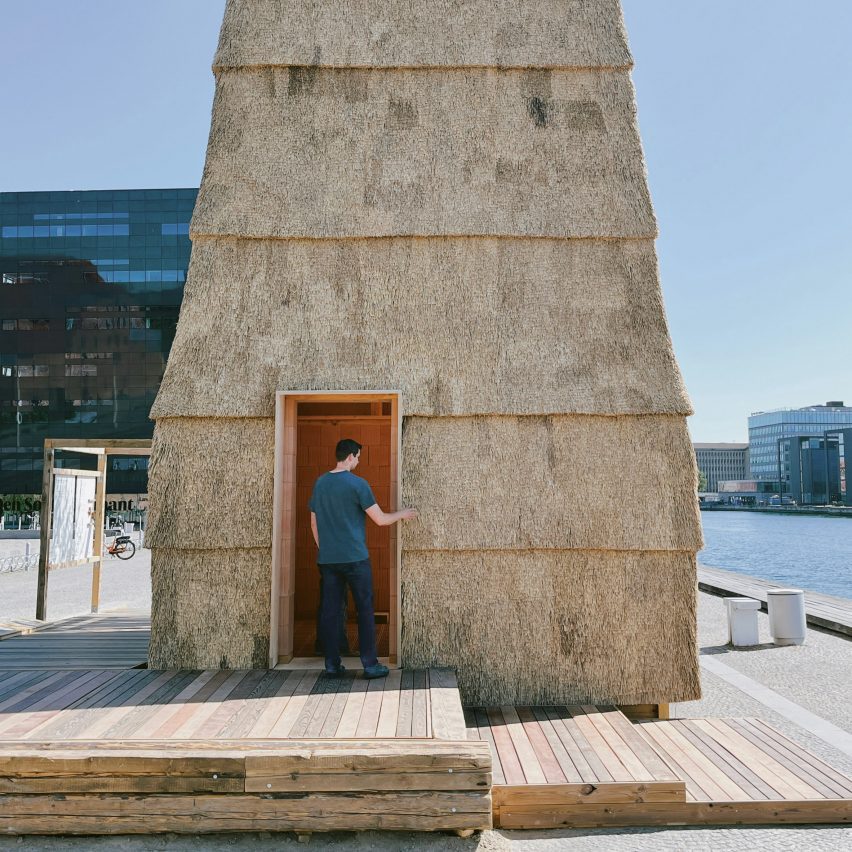
Thatched Brick Pavilion, Copenhagen, by Leth & Gori and Rønnow
Leth & Gori and Rønnow collaborated with the Center for Industrialized Architecture (CINARK), a research group at the Royal Danish Academy, to create the Thatched Brick Pavilion.
The pavilion, which is comprised of a thatched exterior and a clay-block interior, was among 15 SDG Pavilions created as part of the programme for the UIA World Congress of Architects.
Find out more about the Thatched Brick Pavilion ›
Follow Dezeen on Pinterest
Pinterest is one of Dezeen's fastest-growing social media networks with over 1.4 million followers and more than ten million monthly views. Follow our Pinterest to see the latest architecture, interiors and design projects – there are more than four hundred boards to browser and pin from.
Currently, our most popular boards are retail interiors and installations.