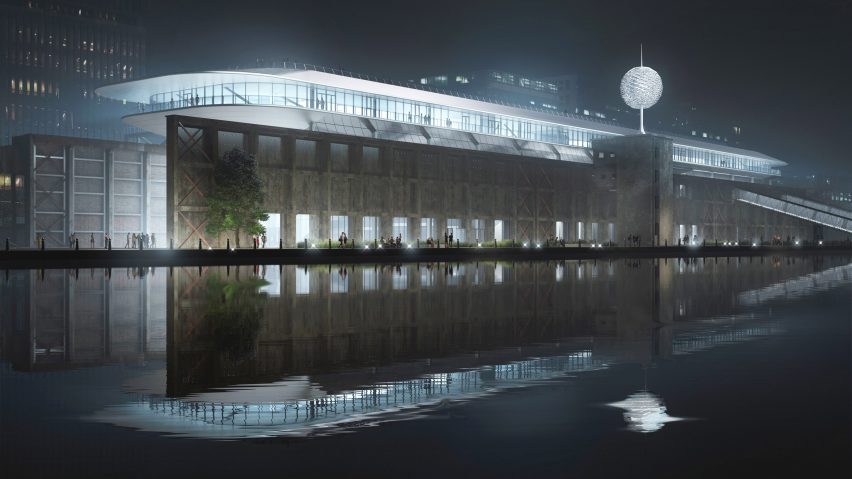
MAD to transform Chinese factory with futuristic rooftop extension
Chinese architecture studio MAD has unveiled its plans for The Ark, a project involving the renovation and extension of a warehouse at an old cement factory in Shanghai, China.
The Ark will be distinguished by a futuristic, curved metal extension positioned at roof level and designed to resemble a floating ship – giving the project its name.
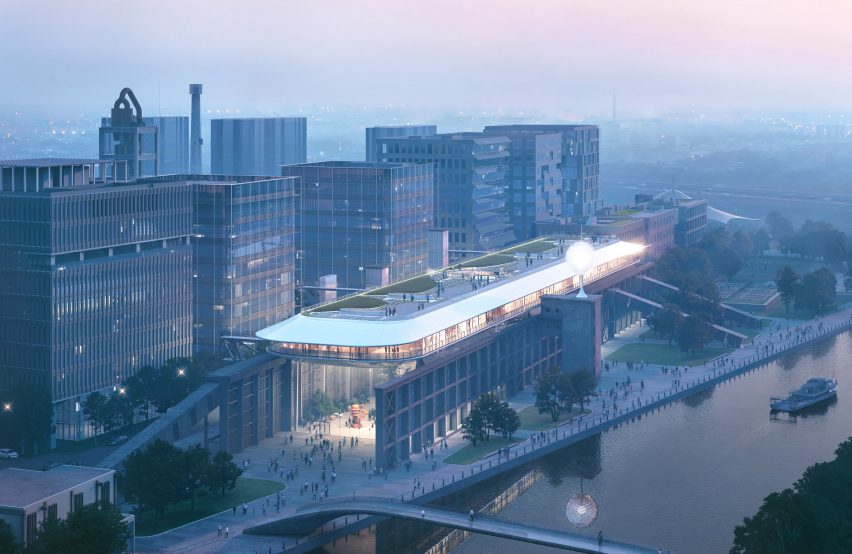
MAD's ambition is to preserve the industrial aesthetic of the ageing warehouse on the banks of Chuanyang River while contrasting it with the contemporary addition.
Once complete in 2026, it is hoped to become a "multifunctional public waterfront space" catering for a mix of creative, cultural and catering businesses, MAD said.
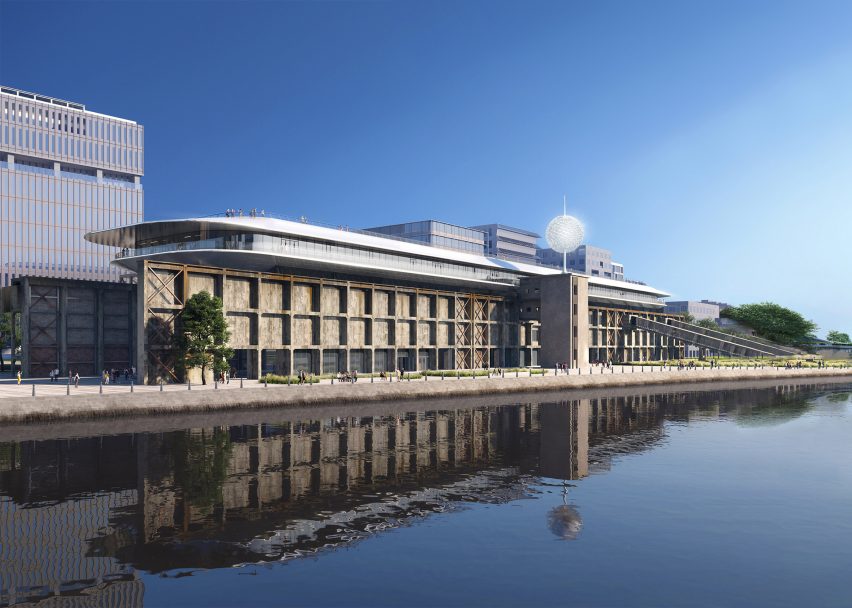
"Industrial heritage is preserved and utilised not only because of the historical memories it carries, but more importantly because it gives the future a sense of history," said MAD founder Ma Yansong.
"So we don't need to celebrate and consolidate industrial aesthetics here, but rather focus on the spirit of the contemporary and the future," continued Ma.
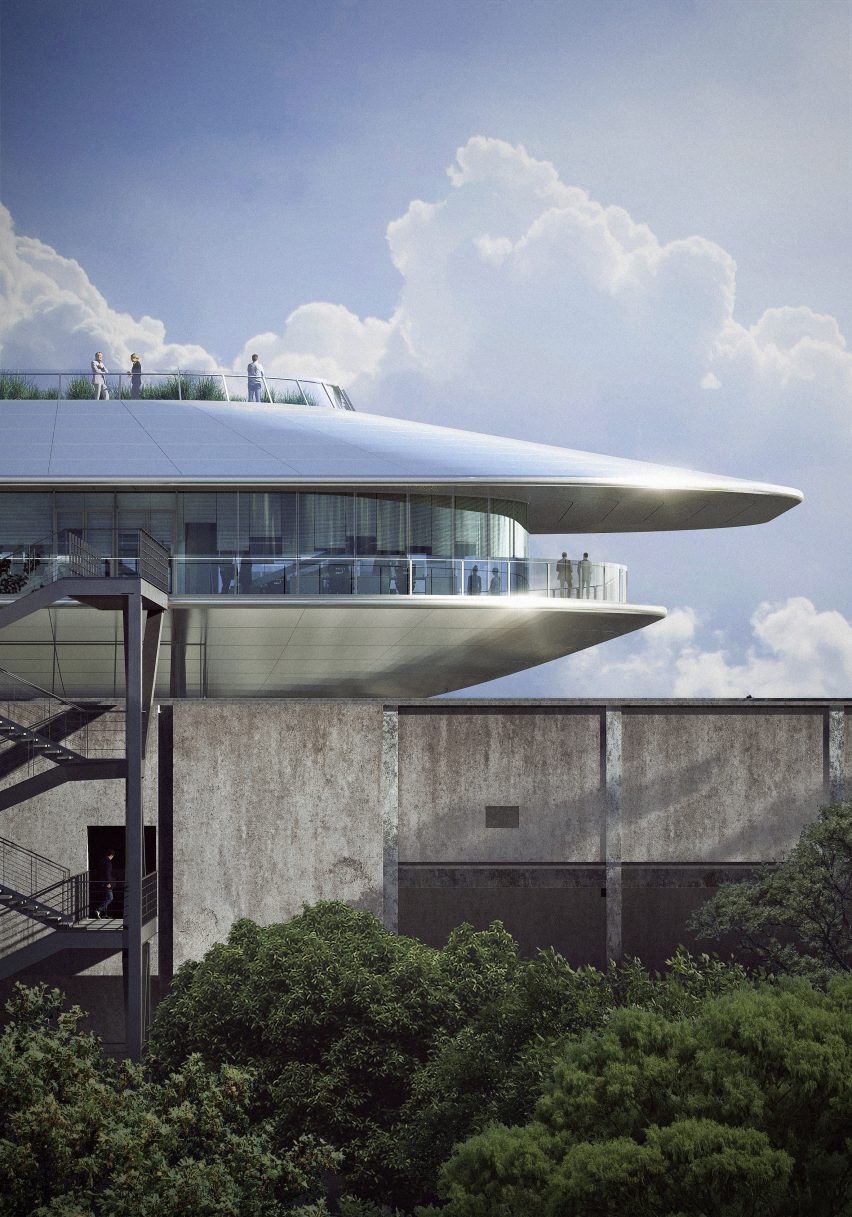
The industrial site, officially named Shanghai Zhangjiang Cement Factory, was once one of largest cement factories in Shanghai, the studio said. It ceased operations in 2013.
MAD's intervention focuses specifically on the Wanmicang warehouse, which occupies the south side of the site. Its transformation forms part of a wider project involving the overhaul of the site to create a complex for various types of business.
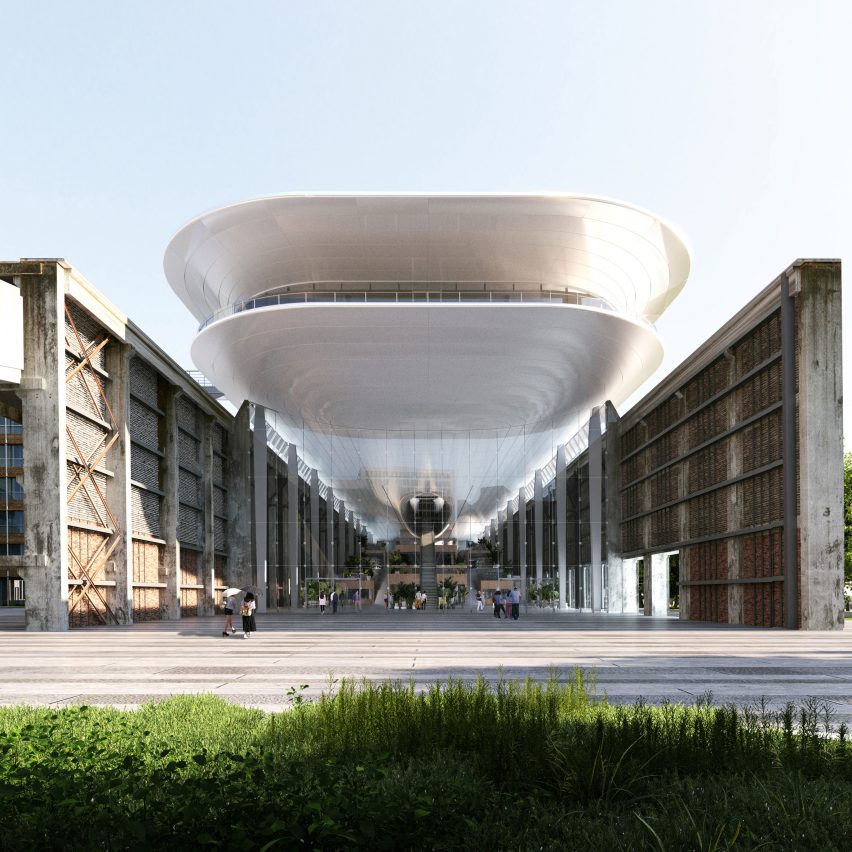
Once complete, the old and new structures at The Ark will be separated by a glass curtain wall.
A glass elevation will also be added in place of the warehouse's west facade, overlooking a "24-hour urban public space" on the waterfront, while others will be repaired and retained.
Visible through the west-facing glass wall, the factory interior will be long and tall and home to what MAD has described as a "multi-functional urban living room".
Here, a metal ladder will lead up to the rooftop extension, which will be clad in stainless steel that is slightly reflective. The eaves of the Ark will be tilted to help minimise its visual impact.
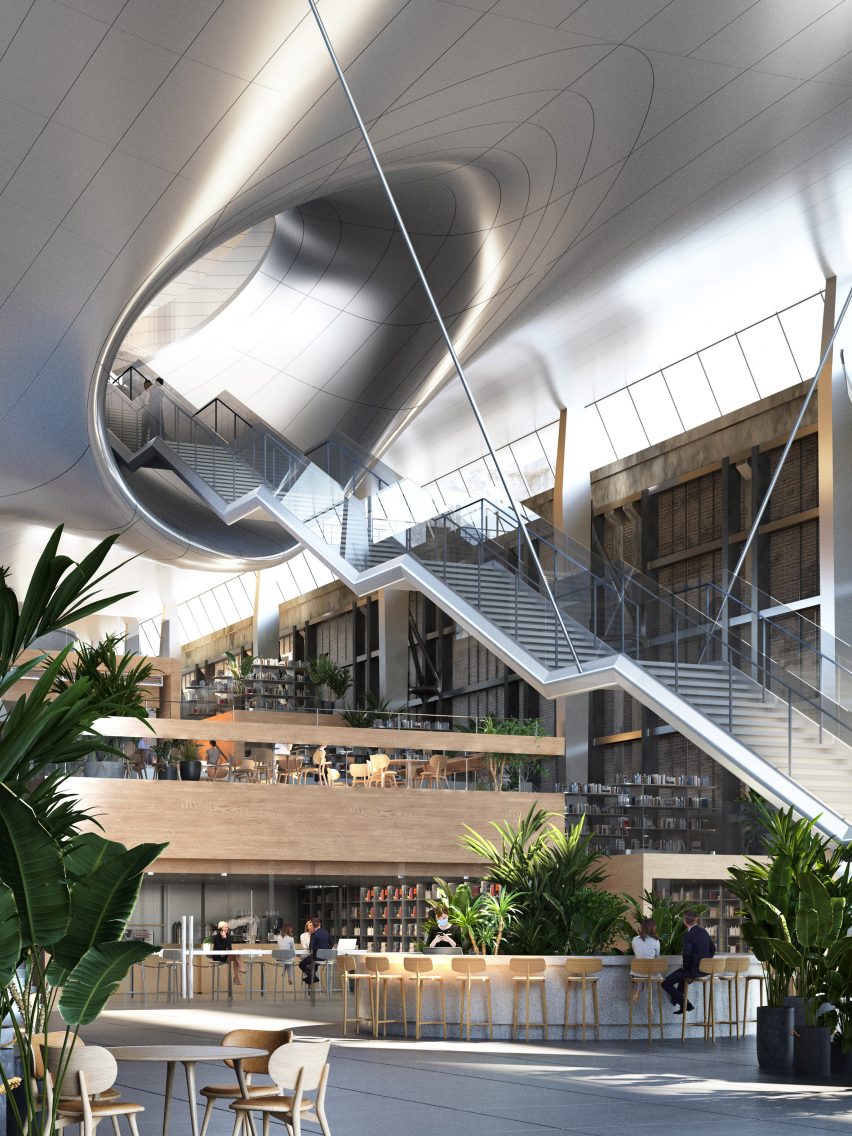
Visitors to the rooftop extension will be greeted by glass-lined rooms and a public terrace affording panoramic views of the industrial site and the adjacent Chuanyang River.
Dotted throughout the project will be areas of planting, including a "tiered garden" that steps up alongside the metal ladder to the roof. It will be naturally lit via the curtain wall that separates the extension and factory walls.
As part of the project, MAD will construct a bridge connecting the two sides of the river, improving access to the site and its public spaces.
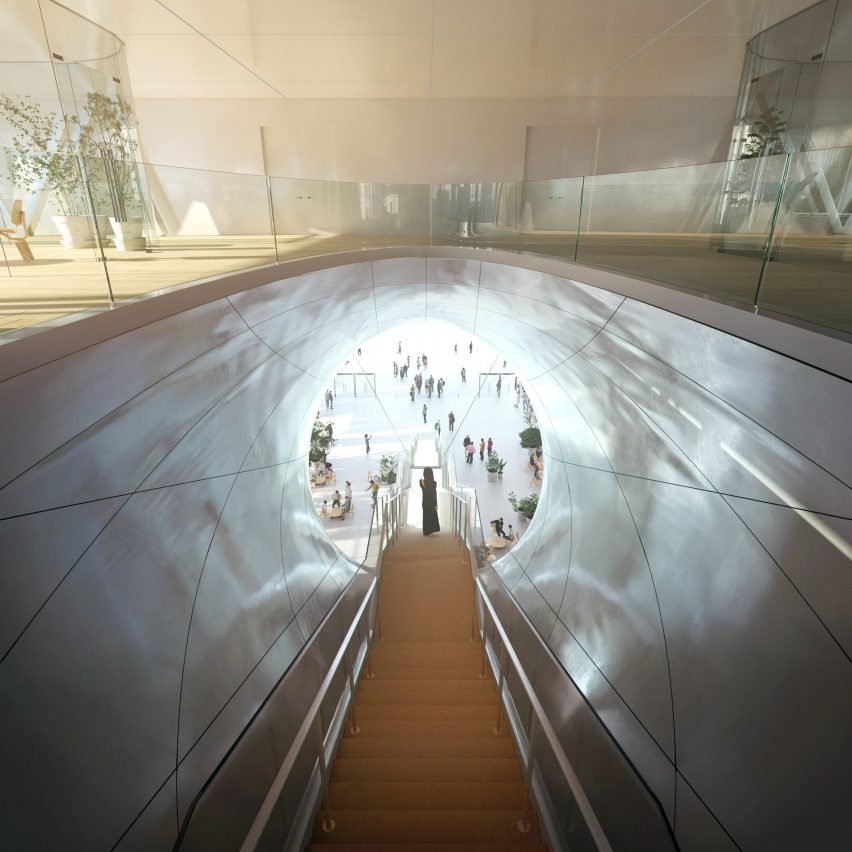
MAD is an architecture studio founded by Ma in Beijing in 2004. Elsewhere in China, it is currently working on a six-venue arts and cultural centre and a feather-like terminal for an airport.
In Beijing, it is nearing completion on China Philharmonic Concert Hall, which will have a translucent, wavy facade.
The visuals are courtesy of MAD.
Project credits:
Architect: MAD
Principal partners in charge: Ma Yansong, Dang Qun, Yosuke Hayano
Associate partner in charge: Fu Changrui
Design team: Zheng Chengwen, Zhang Tong, Zhou Rui, Shiko Foo
Client: Shanghai Quan Cheng Development & Construction Co., Ltd.
Executive architects: Tongji Architectural Design (Group) Co., Ltd.
Structural consultant: Archi-Neering-Design/AND Office
Facade consultant: Shanghai CIMA Engineering Consulting Co. Ltd.
Interior consultant: MAD Architects
Lighting consultant: TS Shanghai Tunsten Lighting Design Co., Ltd.
Landscape consultant: Design Land Collaborative Ltd.