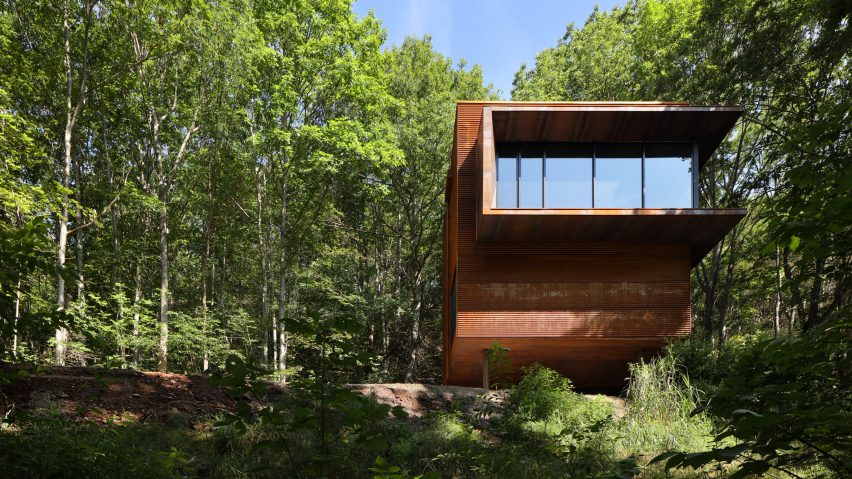Canadian studio Omar Gandhi Architects has wrapped an elevated cabin in Corten steel on a forested hillside in Nova Scotia.
The 1,500-square foot (140-square metre) White Rock Cottage is nestled in a sloping five-acre site in the Gaspereau River Valley, which serves as a popular four-season retreat for skiing, hiking, cycling, and wine tourism.
"Our project was born from the aspiration to create a serene woodland retreat, a meditative escape," said Omar Gandhi, principal of his eponymous studio, which has offices in Halifax and Toronto.
"Diverging from neighbouring properties, we embraced a unique approach, blending craft, design, texture, and light variation to evoke an aura of mystery and darkness complemented by delightful surprises and breathtaking views of the forest and valley beyond."
The cottage overlooks the valley from its perch on a steep rocking incline, accessible by a tight driveway and a gravel footpath. Accessed through a slow, immersive climb, the cabin was designed as a solitary retreat.
"The purpose of this unique escape is to disconnect, unwind, and rejuvenate, providing friends, colleagues, and families with an environment that fosters improved mental well-being," the studio said.
The cabin's form – a large corrugated Corten steel box atop slender columns – is reminiscent of a duck blind. The smooth weathering steel entry is recessed underneath the volume next to a covered gravel patio.
Large steel canopies cantilever off the south facade shading the expansive glazing.
The entry stair leads up to the private sleeping level with two bedrooms and a bathroom. The bedrooms – outfitted with antique linens and hand dyed fabrics – feature large picture windows that look out to the east and west.
"Smoked oak interiors, complemented by raw steel shelving and wall-mounted industrial light fixtures, create a soothing atmosphere," the studio said.
Grey speckled floor tile wraps up the walls and across the ceiling of the bathroom where light filters through a floor-to-ceiling window.
A dimly lit stairwell rises to the public level. Mirroring the Corten steel hoop that encases the corner window from the outside, the interior features a raw steel bench that wraps along the south and east walls and ends in a wood-burning fireplace.
The interiors are complemented by a sleek kitchen with stainless steel cabinetry, shelves, and appliances.
The space is outfitted with an antique Arne Norell lounge chair, furniture by Luca Nichetto and Montauk Sofa, a white oak dining table by Mjolk and dining seating by Nick Mazerolle and Hannah Newton.
"An eye-catching chandelier, created in collaboration with Concord Lighting, adds a focal point, while the juxtaposition of contemporary and antique furniture alongside clean stainless and raw steel accents adds an element of intrigue and joy," said the studio.
A Corten steel roof hatch leads up to a 600-square foot (56-square metre) roof patio with dining and lounge space surrounded by Japanese maples and panoramic views of the tree canopy.
"The landscape design harmoniously blends with the woodland environment, leaving a light footprint," the studio said. "Rainwater is thoughtfully captured and stored for irrigation while existing trees offer shelter from the summer sun."
The Gaspereau River Valley is the unceded territory of the Mi'kmaq indigenous community and holds historical and cultural significance for the Acadian community, who named it after the gaspereau fish.
Located near the town of Wolfville, the valley is home to a thriving agricultural industry, producing dairy, apples, and wine.
Recently, Omar Gandhi Architects completed another Corten steel-wrapped residence in British Columbia modelled after a mountain beetle to protect from wildfires.
The architect was also part of the jury for the 2023 Dezeen Awards.
The photography is by Ema Peter.

