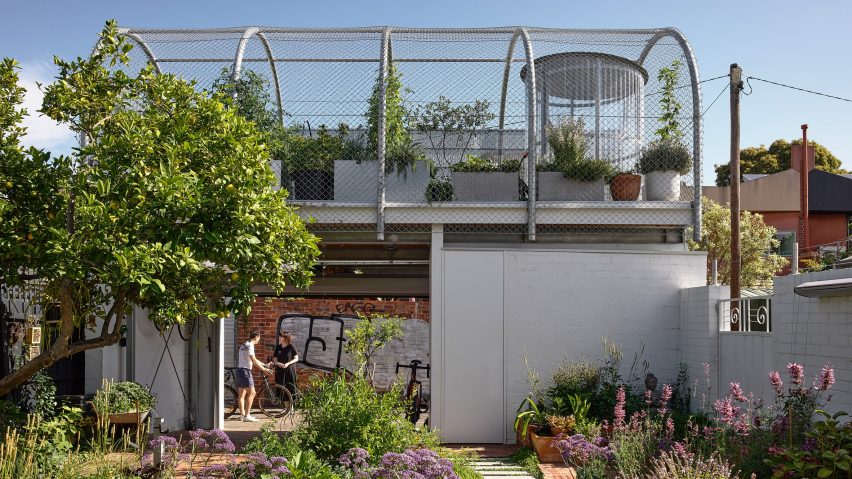Four out of five of October's houses of the month are renovations or extensions, from a Hamptons home styled on a Bond villain's lair to a Victorian terrace in Melbourne interspersed with mini gardens.
Our latest monthly roundup of the five most popular residences featured on Dezeen also features a pale-brick family home in Berlin, a barn-like villa in rural Belgium and a copper-clad house in northern California.
Read on to find out more about Dezeen readers' favourite houses this month:
Southampton Lair, USA, by Eugene L Futterman
The most popular house on Dezeen this month was in fact built 50 years ago, having been designed by mid-century architect Eugene L Futterman.
Interior designer Timothy Godbold overhauled the Hamptons property that is now his home, painting the exterior black and renovating the inside to resemble a villain's lair from a James Bond movie.
Find out more about Southampton Lair ›
Fohlenweg, Germany, by O'Sullivan Skoufoglou Architects
London studio O'Sullivan Skoufoglou Architects used the walls of an existing bungalow as the basis for this three-storey family home in Berlin.
A band of limestone now separates old and new, complemented by a pale-brick facade.
Find out more about Fohlenweg ›
Villa VD, Belgium, by Britsom Philips
Hidden in a woodland clearing in the Flemish village of Waasmunster, Villa VD is a timber-clad, thatched-roof home that was recently extended by Britsom Philips.
The Belgian studio retained only the core of the existing home, adding double-height gabled forms in every direction to create light-filled minimalist living spaces.
Find out more about Villa VD ›
Helvetia, Australia, by Austin Maynard Architects
Austin Maynard Architects was given a brief to provide new spaces for nature at this Victorian terraced house in inner-city Melbourne while retaining and reusing existing materials.
The studio responded by introducing no fewer than five distinct garden areas, including a rooftop garden and a fish-pond atrium.
Find out more about Helvetia ›
Madrone Ridge, USA, by Field Architecture
Madrone Ridge sits within northern California's Sonoma Valley, an area with dry summers but heavy rainfall during the winter.
Palo Alto studio Field Architecture therefore based its design for the home around the concept of the presence and absence of water, choosing a flowing form consisting of three fanning, copper-clad pavilions.
Find out more about Madrone Ridge ›

