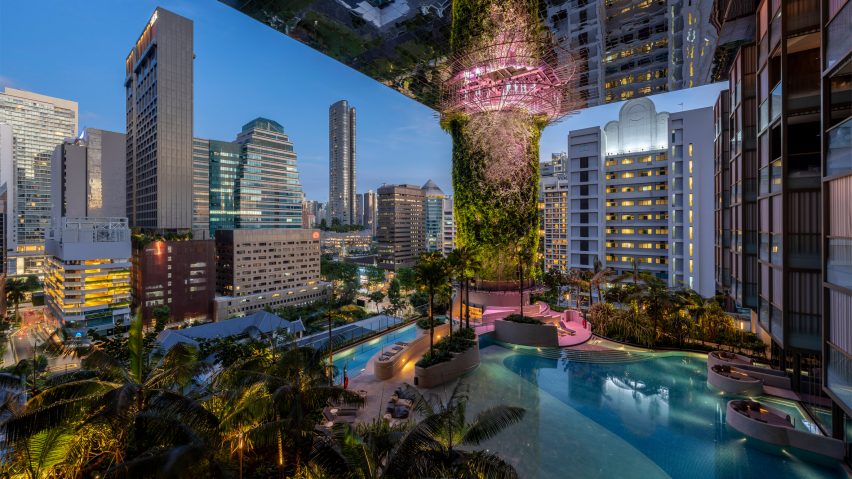
WOHA cuts garden terraces supported by green columns into Pan Pacific Orchard hotel
Architecture studio WOHA has created a "garden hotel" in Singapore with planted and pool terraces cut into the building's rectangular form.
WOHA described Pan Pacific Orchard as a "distinctive garden hotel and green icon" aiming to celebrate nature and offer verdant views on all floor levels.
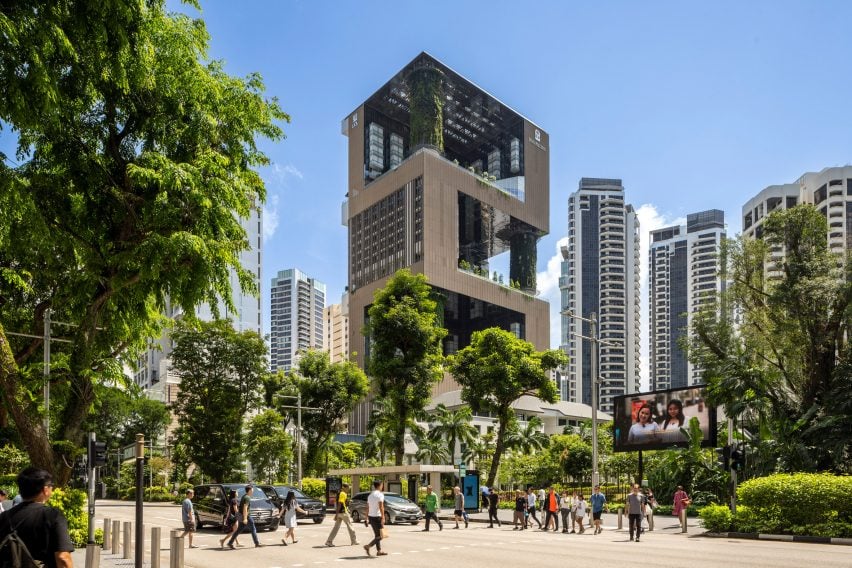
Each terrace has a different theme – beach, garden and cloud – and is wrapped on two sides by guest rooms in six-storey blocks.
"Instead of one monolithic tower, we have three stacks of boutique-scale hotels that come together within one building, separated by sky terraces," WOHA director Hong Wei told Dezeen.
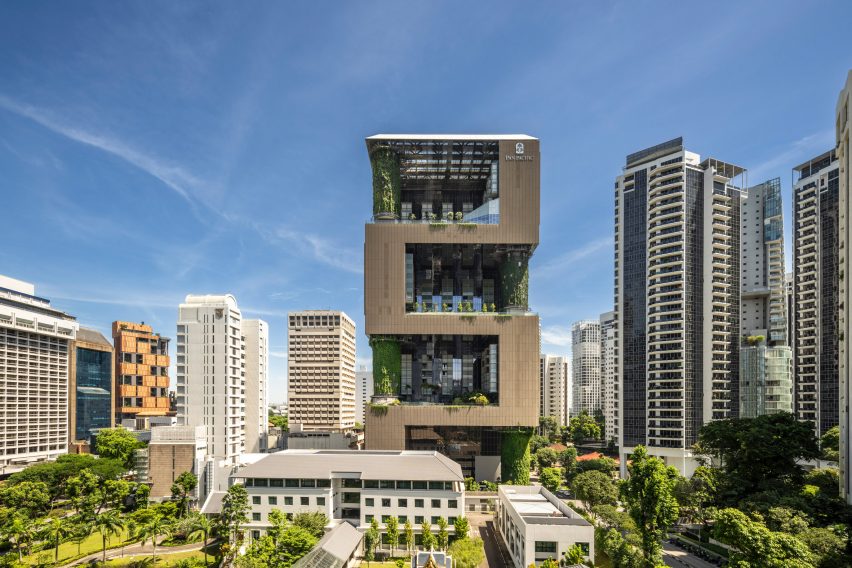
"This helps to bring amenities up in the sky and also frees up the ground space as a garden, which creates a better sense of arrival for guests," Wei added.
Columns covered in planting support the open corners of the terraces, aiming to add nature and biodiversity to the city.
"Green columns anchor each terrace and visually connect the four strata," said WOHA. "Together with the landscaping on the terraces, the building replaces 200 per cent of its site area with greenery."
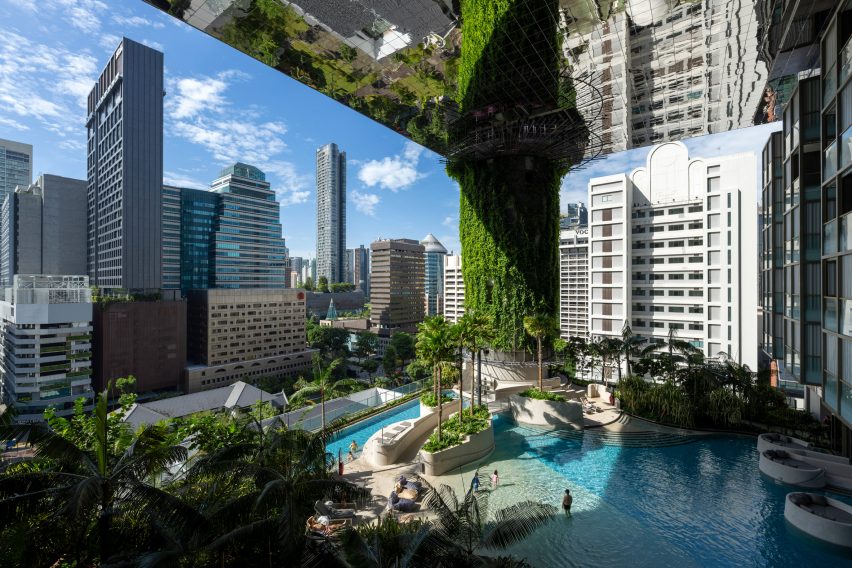
The terraces were designed to provide passive cooling in the humid city climate, with sheltered outdoor spaces that cross-ventilate the interiors.
Mirror roofs above the terraces were designed to reflect the verdant outdoor spaces to make them viewable from the street while adding a cooling effect, according to WOHA.
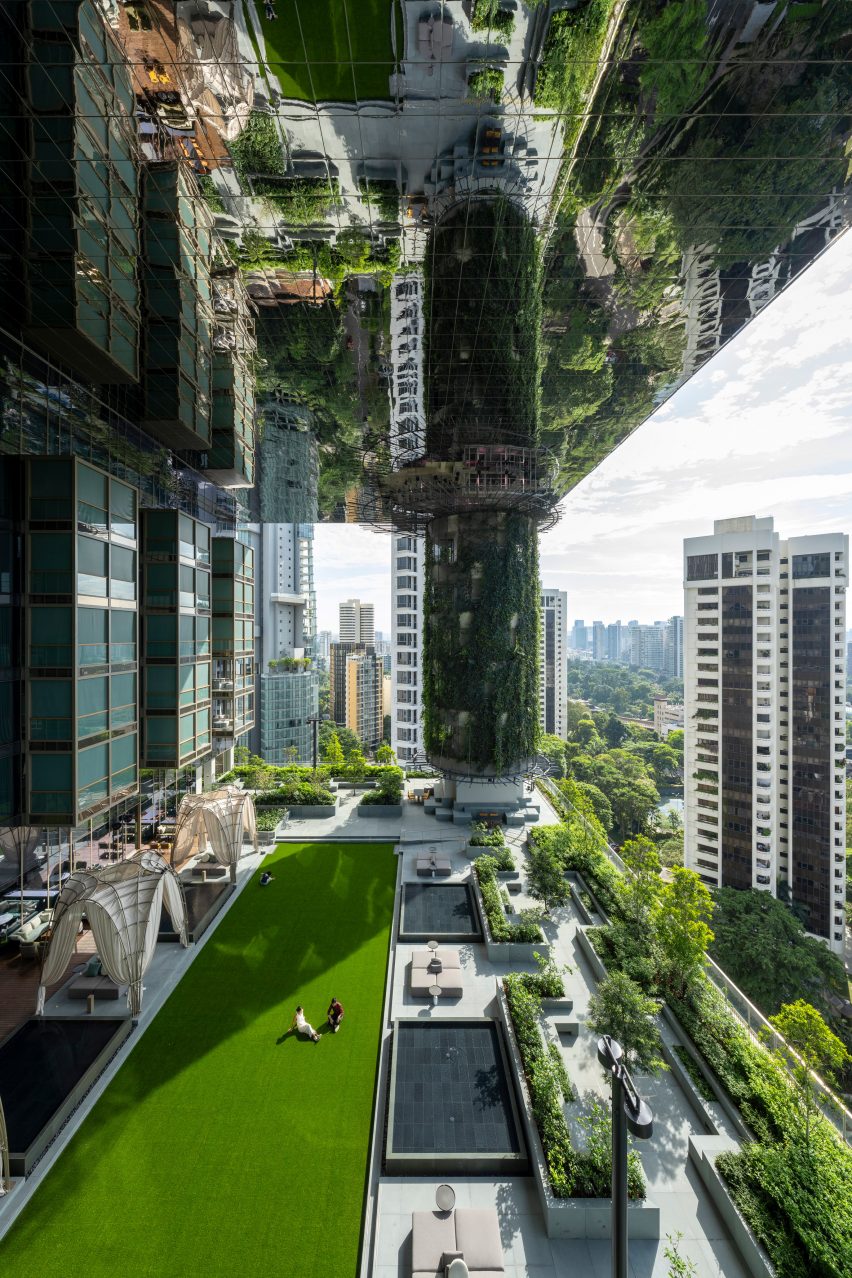
"The open-air, cross-ventilated yet sheltered spaces were designed specifically for Singapore's equatorial climate, where warm, humid air, low wind speeds and frequent, yet unpredictable, heavy rainfall make fully outdoor events a challenge," said the studio.
"The huge volumes function as giant sunshades to the terrace and rooms, while the reflective ceilings act as thermal mirrors, providing radiant cooling by doubling the surface area of gardens and water."
Plaza steps outside the hotel entrance lead down to a public outdoor space decorated with water features and trees, intending to be a retreat from the hustle and bustle of the city above.
The first of the sky terraces is located on the fifth floor. Named Beach Terrace, it features a curving lagoon and sandy beach.
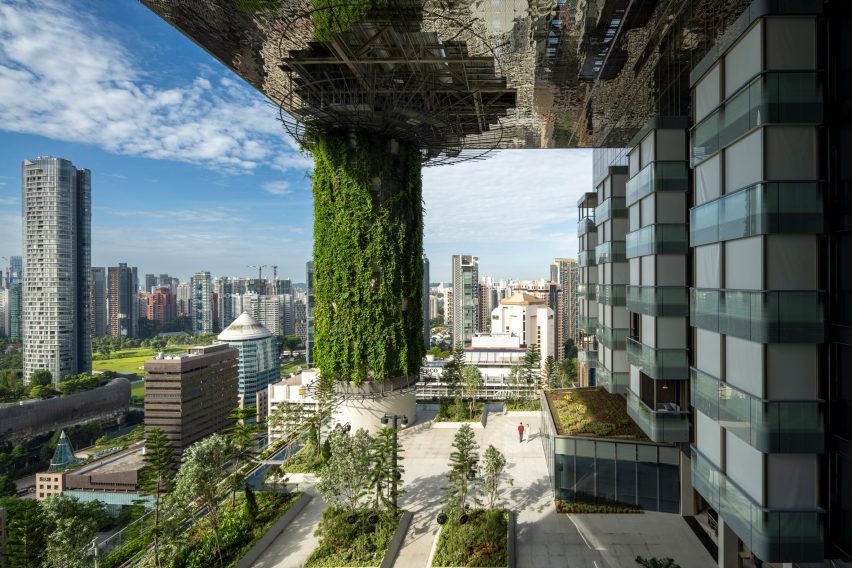
Above Beach Terrace on the 11th floor is Garden Terrace, which has a bar, lounge space, manicured gardens, a lawn and "reflection pools".
The highest of the terraces is Cloud Terrace on the 18th floor, which is used as an events plaza. It is surrounded by a 400-seat ballroom and sheltered by a canopy topped with photovoltaic panels.
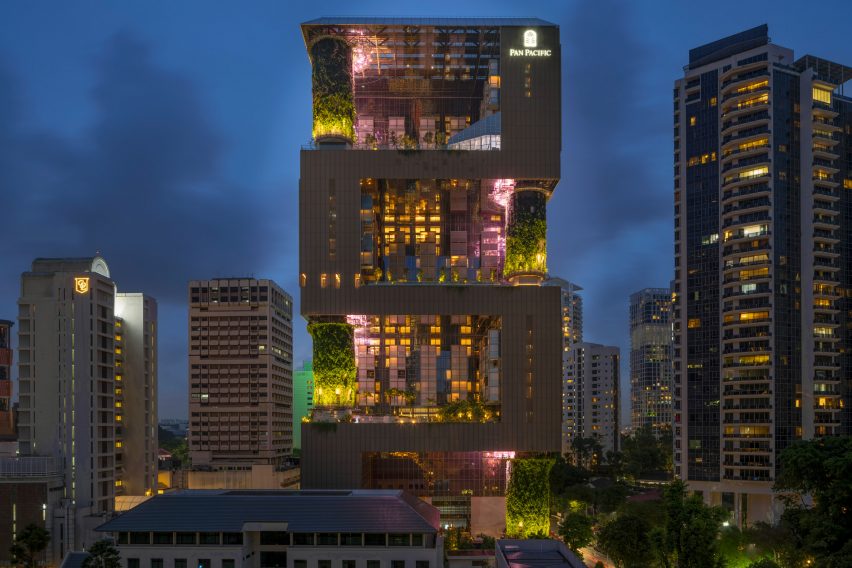
"The Cloud Terrace is designed as an urban destination with a ballroom, a function room and an event space up in the sky, set between silver-hued plantings, reflective pools and a perforated mirror ceiling," said WOHA.
The hotel rooms were given different interior finishes to reflect the theme of the terrace they overlook – for example, timber panelling with sandy and pastel colours were used for the rooms by the Beach Terrace.
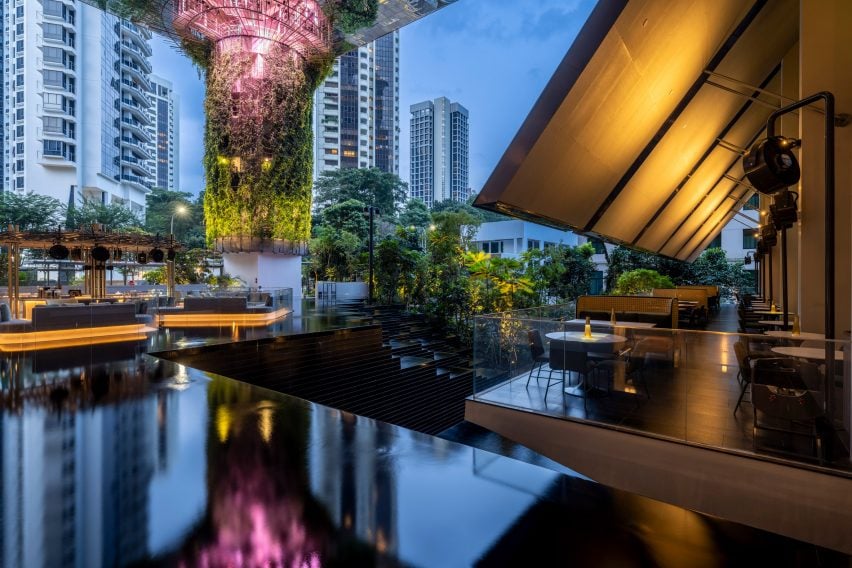
Rooms overlooking the Garden Terrace feature marble surfaces and green hues, while those by the Cloud Terrace have silvery-white colour palettes.
Other buildings designed by WOHA include the plant-filled Singapore Pavilion shown at Dubai Expo 2020 and a mixed-use building with a stepped terrace covered in planting.
The photography is by Darren Soh.