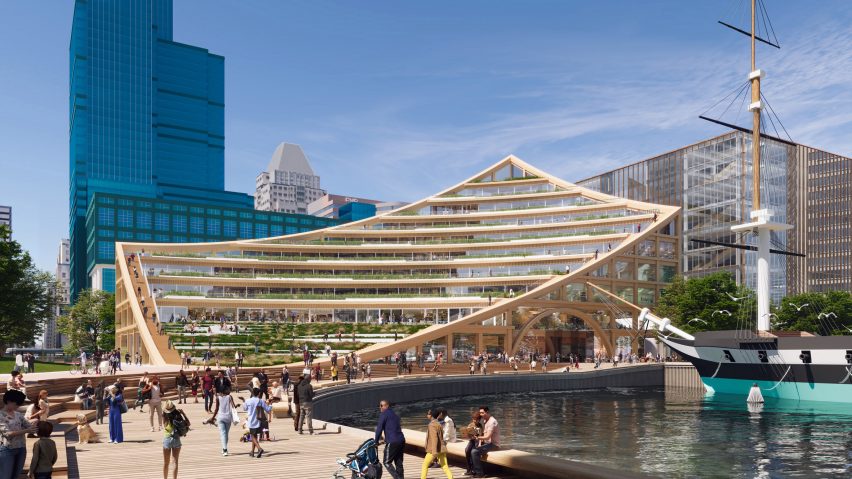Danish architecture practice 3XN has been selected to create a stepped retail building located along Baltimore's Inner Harbor informed by sailboats.
The winning design is part of the revitalisation of Baltimore's waterfront and is informed by similar redevelopment taking place in the studio's home city, Copenhagen.
"For most of my life, Copenhagen's waterfront was a working harbour–a place of industry, not somewhere where people would
hang out, relax, or enjoy their city," said 3XN founder Kim Herforth Neilsen.
"The transformation of the harbour into a place for people has transformed the whole city as well, not changing Copenhagen but helping to emphasize what was already special about it. We see this project in Baltimore's Inner Harbor as a way to do the same thing – to give people a place to be together and to celebrate their city."
The building's curved form was informed by the "dipping and swooping" sails floating throughout the Inner Harbour, while its stepped floors were created to foster community.
"The roof will be a publicly accessible landscape with easily traversed terraces that invite people to be a part of the building's activities and take in the elevated views of the water," said partner in charge of 3XN US Jens Holm.
"The concave design is not just an aesthetic move – it creates an amphitheatre-like space with close connections among the activities happening on each level. This gives a sense of neighbourhood and intimacy, ensuring that people feel included in and inspired by the activities around them."
Climate resiliency was also considered for the design.
"Like a sail catches and directs the flow of the wind, the edges of the building’s concave curved terraces are tuned to take advantage of both the prevailing wind and sea breeze," said the team.
"The generous exterior landscape of 201 E Pratt St. allows for stormwater management and anticipation of flooding to be embedded into the base design while the building is also envisioned as a community refuge during extreme heat and poor air quality events."
Interior renders show multiple floors with apertures into the levels above and a central stair clad in light wood with a slated ceiling and floor-to-ceiling windows.
A large wooden archway and walkway will welcome visitors into the space.
Colloquially called The Sail according to the team, the building will face the Inner Harbor and a future park in order to "amplify and extend" a dedication to public space at the site.
To be located at 201 E Pratt Street, the building is part of a master plan by Gensler and developer MCB Real Estate for the redevelopment of Harborplace, a shopping complex along Baltimore's Inner Harbour.
The plan includes the addition of several retail and commercial buildings, a residential tower, greenspace and an amphitheatre.
Other projects by 3XN include the Quay Quarter Tower in Sydney which was recently awarded "best new tall building" and a climate centre in Denmark influenced by the city's boat-building history.
The images are by 3XN.

