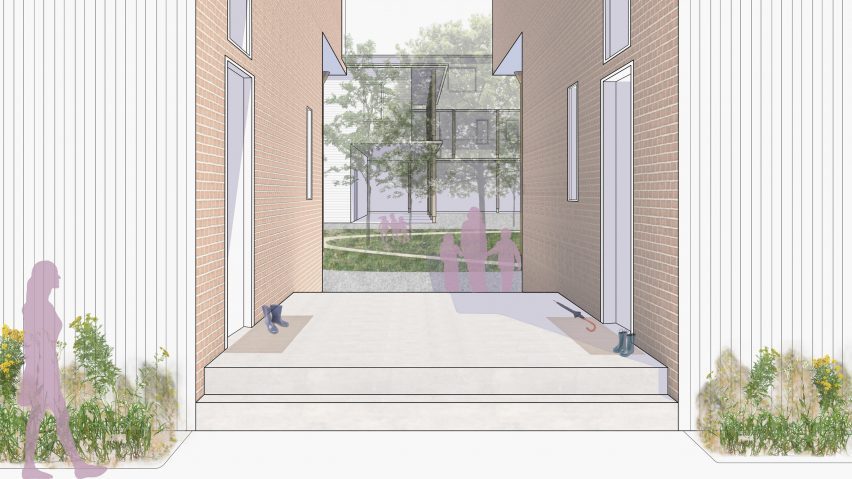
Nine architecture, preservation and development projects by students at Tulane University
Dezeen School Shows: a youth hostel built on a former car park in New Orleans is included in Dezeen's latest school show by students at Tulane University in Louisiana.
Also included is a social housing development in Mississippi created in an existing warehouse building and a scheme that sees existing freight railway lines into passenger train links.
Tulane University
Institution: Tulane University
School: Tulane School of Architecture
Course: Master of Architecture, Master of Science in Historic Preservation and Master of Sustainable Real Estate Development
Tutors: Andrea Bardón de Tena, Liz Camuti, Brent Fortenberry, Kari Godchaux, Margarita Jover, Seth Knudsen, Casius Pealer, Mary Helen Porter, Mark Rabinowitz, Cynthia Steward and Jonathan Tate
School statement:
"At the Tulane School of Architecture, our students have the power to transform the built environment. Through rigorous curriculum, cutting-edge research initiatives and collaborative partnerships, our graduates are equipped to address the urgent challenges of climate change and social injustice.
"We take pride in fostering an inclusive community of talented individuals from diverse backgrounds to collectively shape a more equitable and vibrant future.
"Graduate students may pursue a Master of Architecture (M Arch) degree, a Master of Science in Historic Preservation (MSHP), a Master of Sustainable Real Estate Development (MSRED) or a dual degree in M Arch plus MSHP or M Arch plus MSRED.
"The NAAB-accredited M Arch degree programme provides diverse options to engage critical topics through studio, seminar, and lecture courses that bridge intellectual, technical, social and physical areas.
"Students are also encouraged to explore a research interest – in addition to the traditional architectural thesis – through Research Studios and specific research concentrations – climate change, urban ecologies and public space (river and coastal urbanism), digital fabrication and advanced ecologies, affordable housing, design build, and contemporary architecture in historic contexts (adaptive reuse).
"The MSHP degree provides a rigorous foundation in the core principles and concepts of historic preservation practice in the United States and beyond.
"Elective courses give students the opportunity to specialise in an area of preservation and its allied disciplines. A thesis or practicum forms the programme's capstone project that demonstrates a mastery of knowledge in the field.
"The MSRED degree is practice-oriented and emphasises opportunities for students through a faculty of industry professionals, experiential learning and connections with local and national networks.
"The programme equips graduates with a blended education in business, economics, sustainable design, urbanism and legal issues. Students' culminating work involves collaborating with a professional partner to complete a directed research project."
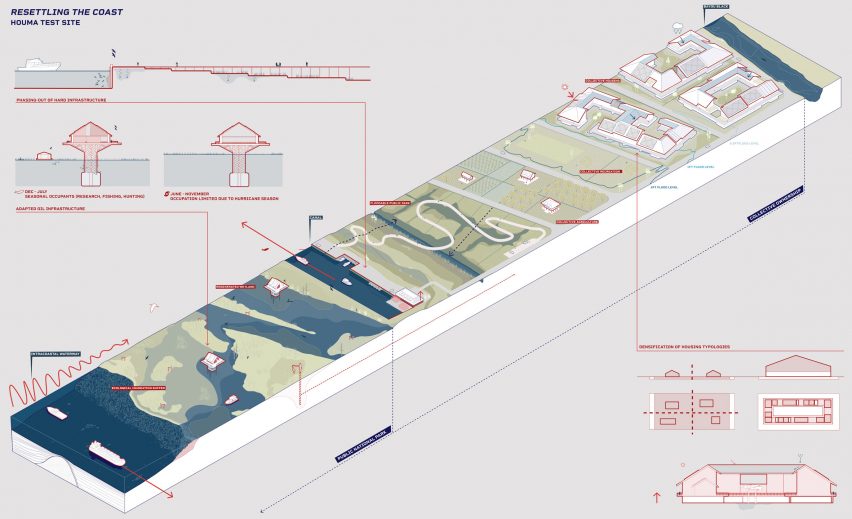
Occupying the Amphibious Edge: Reframing Managed Retreat to Establish Resilient Coastal Settlement Strategies by Megan Spoor
"Our current methods of inhabiting the Gulf Coast region presume a permanence of land and predictability of risk.
"We have sought to maintain our stability-seeking occupation patterns by constraining the coastal landscape through structural interventions, creating a path dependency on hard infrastructure that is unsustainable in the long term.
"Occupying the Amphibious Edge is a strategy for land use zoning, which promotes collective stewardship of the coastal zone and its infrastructure through conservation-led land acquisition.
"Four main coastal zones are proposed, in which hard infrastructure is adapted, ecological restoration is prioritised and new housing typologies support densification of higher ground."
Student: Megan Spoor
Course: ARCH 6041 – Gulf Research Studio (National Academy of Sciences, Engineering and Medicine)
Tutors: Liz Camuti and Margarita Jover
Email: megan.spoor[at]gmail.com
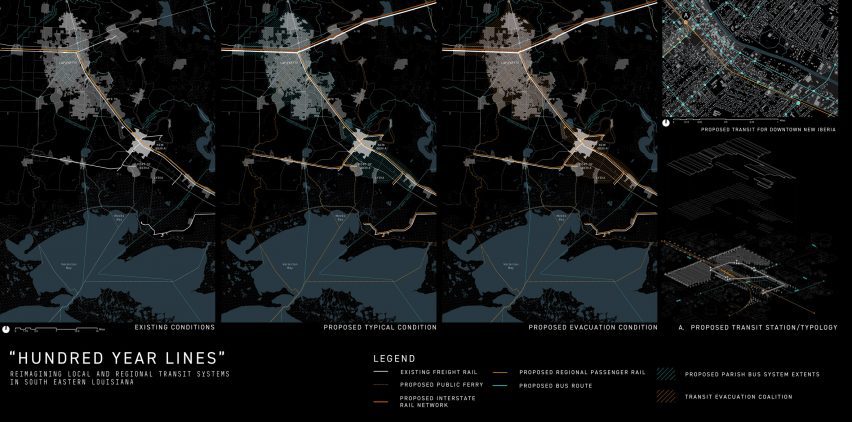
Hundred Year Lines by Allison Slomski
"In pursuit of an energy-efficient future, this proposal imagines an American policy shift equal in magnitude to the Federal Aid Highway Act of 1956 to retrofit our extensive freight rail system to include passenger use and provide incentives for developing interconnected local transit systems.
"To accompany an anticipated nationwide resurgence in ridership, the project introduces a new typology for the building infrastructures that accompany transit systems, deployable for a myriad of sites and scales.
"Its implementation is tested in New Iberia, Louisiana, the parish seat of Iberia Parish and home to roughly 30,000 people.
"The building houses transit connection points that serve as a civic magnet and energy distributor, and can accommodate emergency shelter or evacuation needs."
Student: Allison Slomski
Course: ARCH 6041 – Gulf Research Studio (National Academy of Sciences, Engineering, and Medicine)
Tutors: Liz Camuti and Margarita Jover
Email: aslomski[at]tulane.edu
St Louis Number 3 Tombs Documentation by Allyson Hinz and Catherine Restrepo
"In this foundational segment of the building preservation course, students are introduced to the detailed process of documenting historic structures, with a focus on tombs at St Louis Number 3 Cemetery in New Orleans.
"This assignment exemplifies the course's dedication to melding theoretical insights with hands-on fieldwork, providing students, particularly those from non-architectural backgrounds, with a unique opportunity for direct architectural documentation experience.
"During site visits, students utilized HABS (Historic American Buildings Survey) specifications to create detailed field documentation of chosen tombs.
"Given their manageable scale, these tombs serve as an excellent introduction to architectural documentation and allow each student to engage thoroughly with an individual structure, ensuring deep comprehension of the documentation process.
"After the fieldwork, the gathered data is diligently converted into a digital format using AutoCAD, upholding precision and aligning with professional standards."
Students: Allyson Hinz and Catherine Restrepo
Course: PRES 6041 – Preservation Studio I: Building Preservation
Tutors: Mark Rabinowitz and Cynthia Steward
Emails: ahinz[at]tulane.edu and crestrepo[at]tulane.edu
Group project: Heritage at Risk: Bridgetown, Barbados
"This academic endeavour was a collaboration between Tulane School of Architecture's Historic Preservation Programme, the Commonwealth Heritage Skills Training Programme and the University of the West Indies.
"Beginning in January 2023 with a visit to Barbados, the project involved three phases: documentation, conservation and interpretation.
"Documentation – students surveyed 313 buildings within Roebuck Street Corridor. Various techniques, from laser scanning and photogrammetry to archival research and traditional photography, were employed to illuminate the architectural and historical significance of the region. Buildings were georeferenced, with all underlying survey data incorporated into a GIS mapping effort.
"Conservation – this phase included conditions assessment and culminated in a conservation management plan, identifying areas needing immediate intervention.
"Interpretation – proposals for a walking heritage loop, museum panels, and exhibits were developed to foster public engagement, connect communities to their rich cultural inheritance, and promote stewardship of Roebuck Street's historical environment."
Students: Brianna Baldwin, Amanda Bentz, Belinda Chau, Brooke Crowder, Madeleine Davies, Thais De Four, Robert Fisher, Erica Guzman, Chris Kolodey, Abigail Lovins, Jiaqi Luo, Anthony Mendez, Sarah Quinn, Catherine Restrepo, Karan Sharma, Robin Smith, Sara Tankersley and Yao Zhang
Course: PRES 6042 – Research Studio “Heritage at Risk: Barbados" (a Saul A. Mintz Global Research Studio)
Tutors: Brent Fortenberry and Mary Helen Porter
Emails: bbaldwin[at]tulane.edu, abenz[at]tulane.edu, bchau1[at]tulane.edu, scrowder[at]tulane.edu, mdavies4[at]tulane.edu, tdefour[at]tulane.edu, rfisher8[at]tulane.edu, euzman1[at]tulane.edu, ckolodey[at]tulane.edu, alovins[at]tulane.edu, jluo5[at]tulane.edu, rmendez1[at]tulane.edu, suinn3[at]tulane.edu, crestrepo[at]tulane.edu, ksharma2[at]tulane.edu, rsmith51[at]tulane.edu, stankersley[at]tulane.edu and yhang95[at]tulane.edu

Conservation Management: Auburn Billiard Hall and Carriage House by Samantha Staviss
"This project presents a groundbreaking conservation management study centred on Auburn's historic Carriage House and Billiard Hall in Natchez, Mississippi.
"The study highlights the importance of safeguarding overlooked outbuildings – often hubs of activity for enslaved persons – by combining modern documentation techniques like laser scanning with traditional historical analysis.
"This work emphasises the importance of an inclusive interpretation, ensuring that the full spectrum of histories associated with suburban villas and plantations is not only preserved but actively told.
"This approach provides invaluable insights to architects, historians and preservationists who aim to bridge historical narratives with contemporary conservation techniques."
Student: Samantha Staviss
Course: PRES 6985 – Preservation Practicum
Tutor: Brent Fortenberry
Email: violamusic27[at]gmail.com
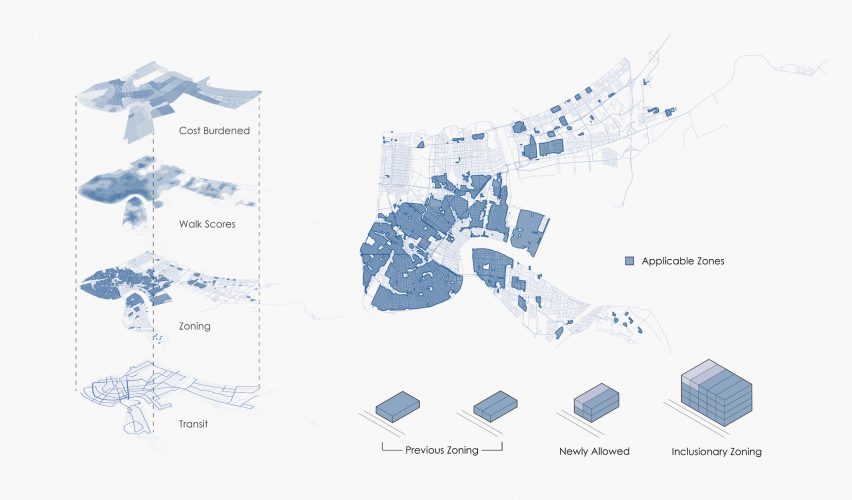
Small, Multifamily, Affordable by Daniel Tighe
"Recent changes to the New Orleans Zoning Ordinance increased the number of allowable units on many residential properties throughout the city from two to four.
"This research investigates the number of fourplexes built because of this change and the likely impacts it will have on future housing development in the city.
"While city zoning represents a clear barrier to increasing housing density, several more barriers exist constraining the development of fourplexes in New Orleans, such as a lack of subsidies, the strength of alternative developments, and increased construction standards for four-unit complexes.
"The purpose of this project is to clearly define these barriers while proposing policy solutions that could encourage greater housing density and affordability in New Orleans."
Student: Daniel Tighe
Course: SRED 6740 – Directed Research
Tutors: Casius Pealer and Seth Knudson of the New Orleans Redevelopment Authority
Email: dtighe[at]tulane.edu

Brownfields to Brightfields: Revitalising Brownfields with Solar Infrastructure in New Orleans by Mario Das
"New Orleans, a city susceptible to devastating hurricanes and flooding, grapples with abandoned infrastructure and widespread poorly tracked contamination.
"High contamination levels pose significant health risks for residents. However, redeveloping these contaminated sites is hindered by factors like the type/level of contamination, costly remediation, insurance challenges and difficulties in site access and control, discouraging potential investors.
"This project explores the imperative need to reduce contamination in New Orleans.
"It delves into the potential benefits, opportunities and challenges of repurposing these contaminated sites as Brightfields through the installation of solar infrastructure.
"Moreover, it investigates relevant state and federal policies, incentives, and cleanup programmes that play a crucial role in transforming brownfields into brightfields, fostering environmental remediation and clean energy generation.
"Photo courtesy of Abandoned Southeast."
Student: Mario Das
Course: SRED 6740 – Directed Research
Tutors: Casius Pealer and Kari Godchaux of New Orleans City Planning Commission
Email: dasmario.96[at]gmail.com
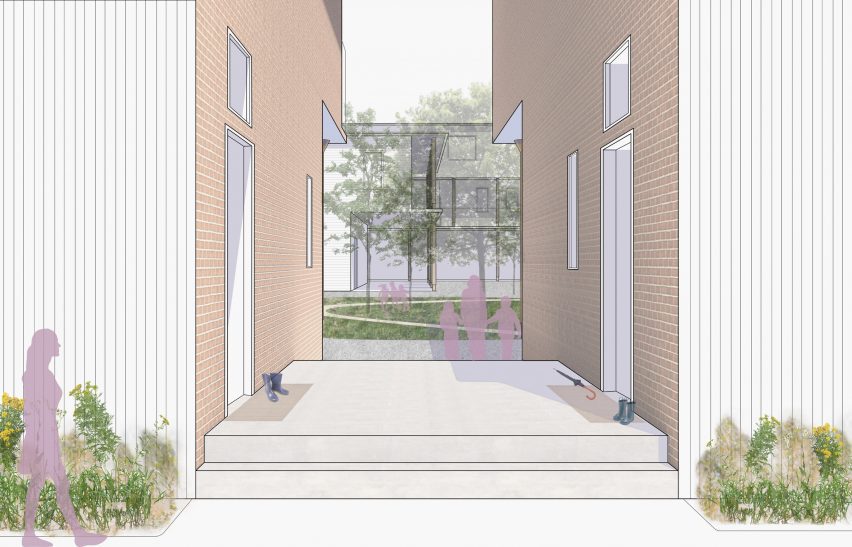
A Place for Wonder by Giuliana Vaccarino Gearty
"43 per cent of Greenwood, Mississippi's families are single mothers, many of whom also work.
"This project aims to support some of these working mothers by providing community-oriented housing that is bolstered by socialising-focused amenities, including a daycare, outdoor recreational space and communal dining areas.
"Located in a former manufacturing district, the development embraces an existing warehouse, whose ground floor has been converted into communal and retail spaces.
"Each housing unit looks out onto a central courtyard, which features areas for play and contemplation.
"The development is punctured by multiple alleyways that, while mirroring vacant lots and alleys downtown, are reclaimed as access points to the vibrant social interior of the housing block."
Student: Giuliana Vaccarino Gearty
Course: ARCH 6051 – Research Studio 'Town. House. Urban development and housing in the margins'
Tutor: Jonathan Tate
Email: giuliana.vaccarino[at]gmail.com
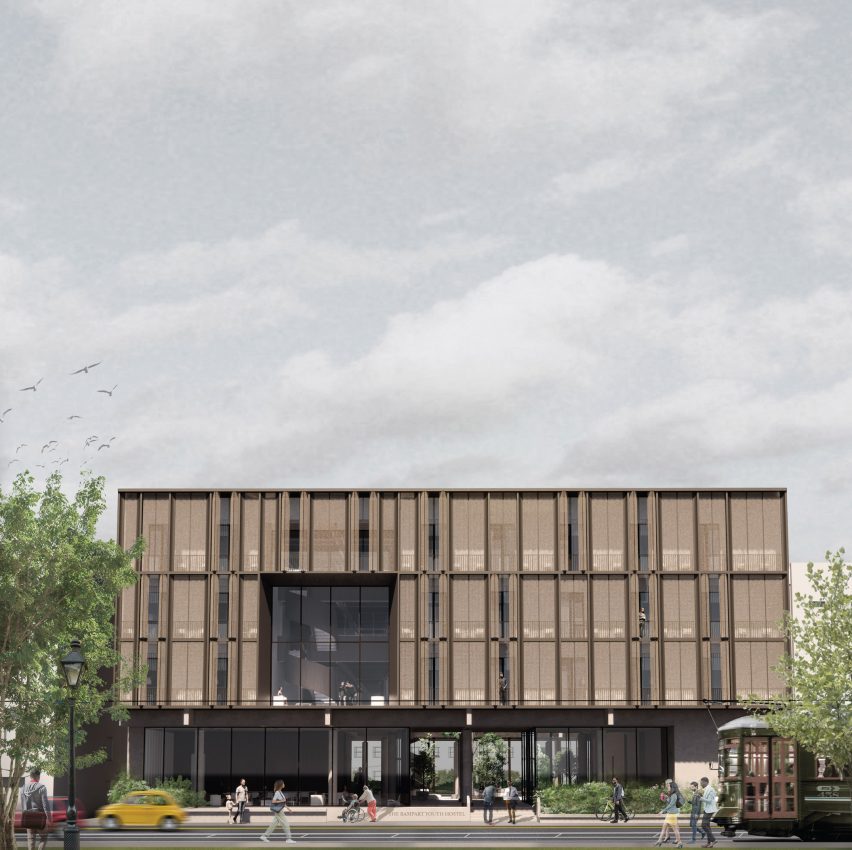
The Rampart Youth Hostel by Kosta Sevic
"The Rampart Youth Hostel integrates building and infrastructure in a multi-faceted approach.
"The project responds to its surroundings and understands the significance of historic urbanism between New Orleans' Central Business District and the neighbourhoods of Treme and the French Quarter through its treatment of massing and facade fenestration.
"The 38,000-square-foot project transforms an existing surface parking lot into a low-cost, short-term shared lodging facility offering an affordable way to travel created by a combination of its mixed-use space integrated into the youth hostel plan.
"The programme aims to increase revenue and connect tourists with locals through its accessibility to amenities and public areas within the footprint of the building.
"Considering the challenges posed by New Orleans' climate, the project focuses on resilience and sustainability from high-level massing strategies down to design details and material choice."
Student: Kosta Sevic
Course: ARCH 6032 – Integrated Studio
Tutor: Andrea Bardón de Tena
Email: ksevic[at]tulane.edu and kosta.sevic[at]outlook.com
Partnership content
This school show is a partnership between Dezeen and Tulane University. Find out more about Dezeen partnership content here.