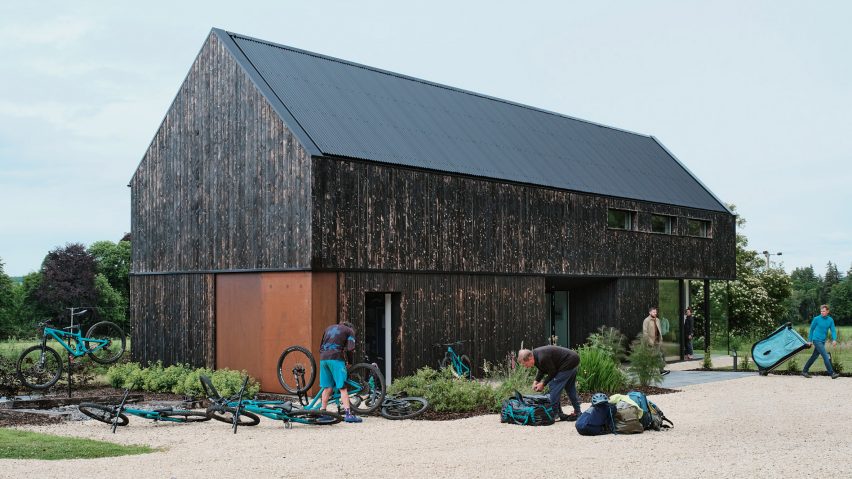
Loader Monteith adds charred-timber-clad office to brownfield site in Inverness
Scottish architecture studio Loader Monteith has designed an office with a gabled roof, along with two private residences, for mountain bike tour operator H&I Adventures on a sloping brownfield site in Scotland.
Located in Inverness, northern Scotland, the two-story office building features a steep gabled roof and is defined by its charred timber cladding and black metal detailing – materials chosen to maximise its durability.
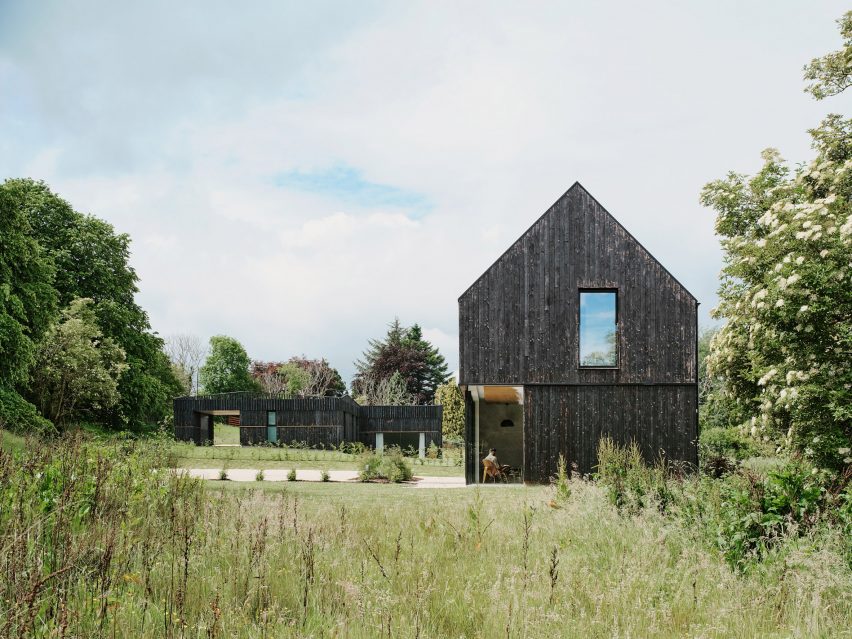
Loader Monteith also designed a single-story, neighbouring house with a timber-frame construction for the 5,600-square-metre site. The first of two planned residences, it is distinguished by its lower height and butterfly roof.
The structures share a timber-and-metal material palette designed to create a "common language", the studio said.
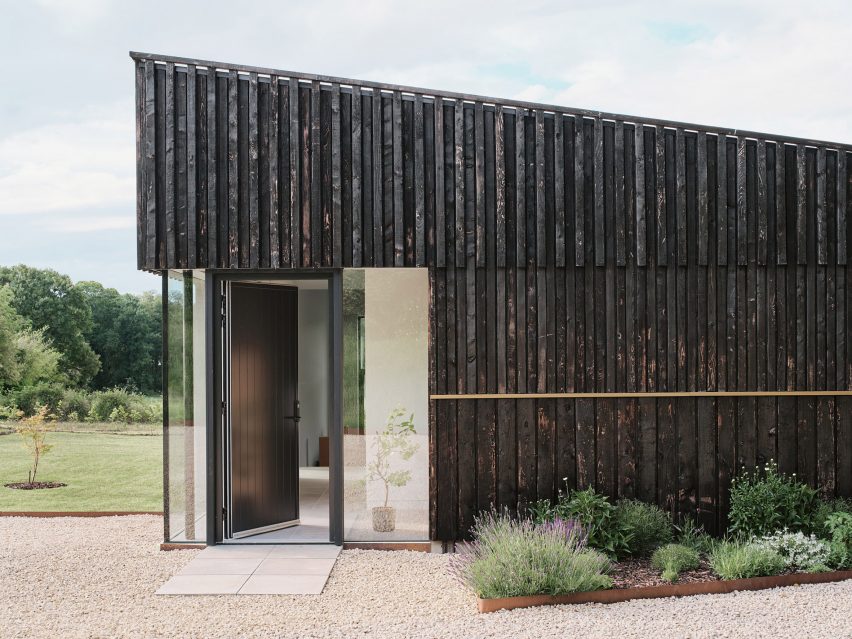
"A large part of the material selection was driven by the clients and their desire for a striking visibility of their work premises," director of Loader Monteith Matt Loader told Dezeen.
"We wanted to apply a rigour to the cladding on both houses and the office," he added. "This has led to a number of different board widths and depths being used."
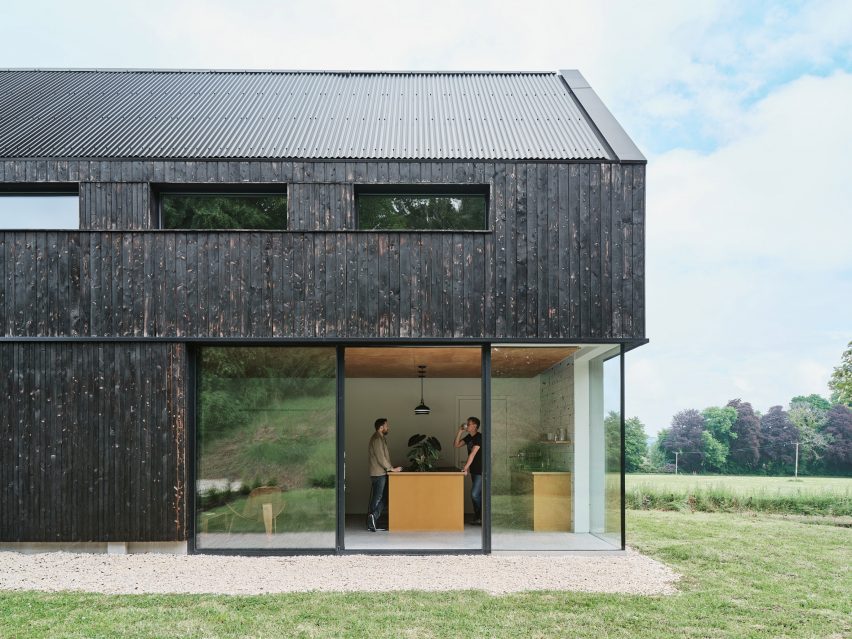
Internally, the ground floor of the office has a kitchen, communal space and bike workshop, as well as two changing rooms with showers for visitors.
A floor-to-ceiling corner window in the kitchen provides views of the surrounding rural landscape, while sliding doors give access to a landscaped yard.
An open-plan office area, defined by polished concrete floors, timber ceiling panels and white walls provides a meeting space for staff members on the upper floor.
According to the studio, the warm interiors aim to emphasise views of the nearby firth and tree canopies to create "close connections to the landscape".
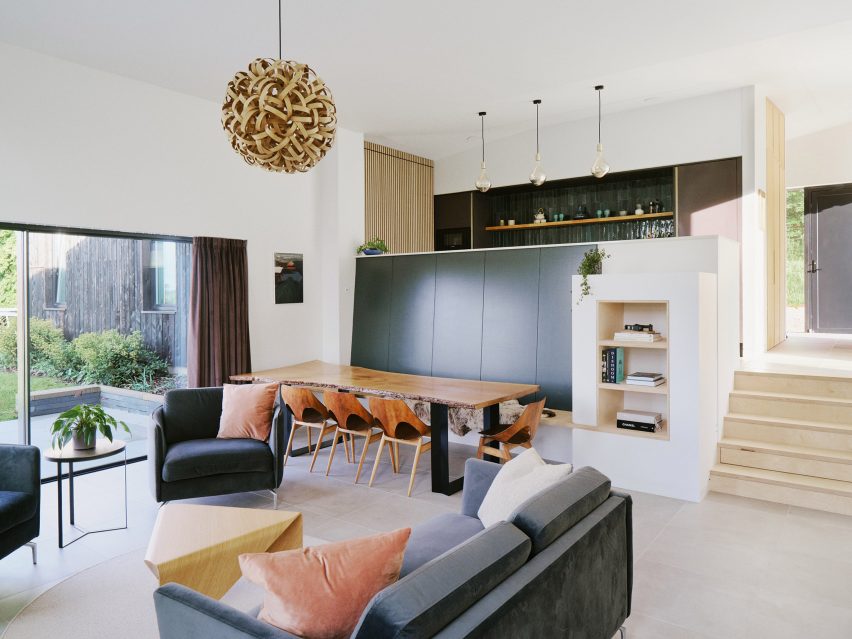
The residence features an open-plan kitchen that steps down into a communal area, following the form of the sloping site.
A highly-insulated timber frame construction reduces heat loss in the private residence, while openings allow for cross ventilation in the summer months.
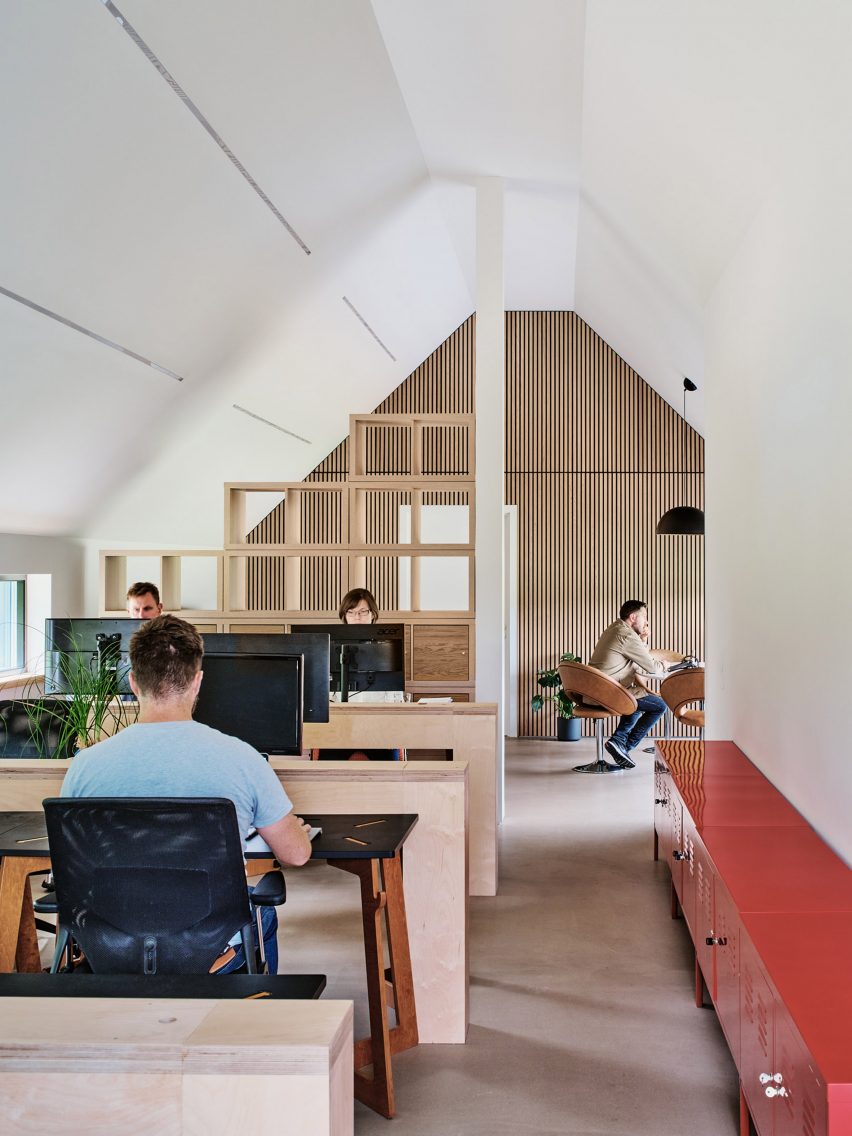
The building is powered by solar energy, which is also stored in an integrated powerwall battery to optimise its energy efficiency and cost.
The same low-energy strategies and materials will feature in the second residence, due to be constructed next year.
Loader Monteith is an architecture practice based in Scotland founded by Matt Loader and Iain Monteith. Since its opening in 2016, the studio has completed various projects in Scotland including a home made using reclaimed stone and red aluminium, and a restoration of Peter Womersley's High Sunderland house.
The photography is by Henry Woide.
Project credits:
Architect: Loader Monteith
Project team: Matt Loader (both buildings), Louis Wiszniewski (office), Iain King (house)
Clients: Catherine Shearer and Euan Wilson, H&I Adventures
Structural engineer: Adam Hemmings Structural Solutions
Main contractor: Aspen