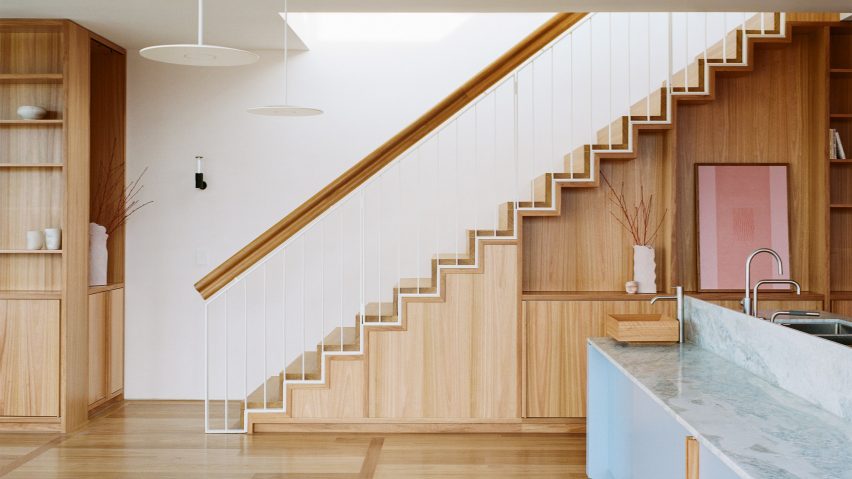
Eight sculptural wooden staircases that bring warmth to the home
Our latest lookbook features eight sculptural staircases made of wood that make a statement and bring warmth to apartments from Hong Kong to Boston.
Often the organizing principle in the planning of any space, a staircase can either blend in or stand out.
The eight gathered in this lookbook lean into the latter – showcasing both the structural abilities of wood like larch, birch and plywood and demonstrating how circulation need not be boring.
From a completely pre-fabricated staircase in a Boston apartment to a plywood spiral staircase twisting from the loft of a renovated barn in the Netherlands, these sculptural stairs create a visually striking centrepiece, as well as a fun way to traverse a house.
This is the latest in our lookbooks series, which provides visual inspiration from Dezeen's archive. For more inspiration see previous lookbooks featuring rustic Italian interiors, autumnal bedrooms and show-stealing dining room tables.
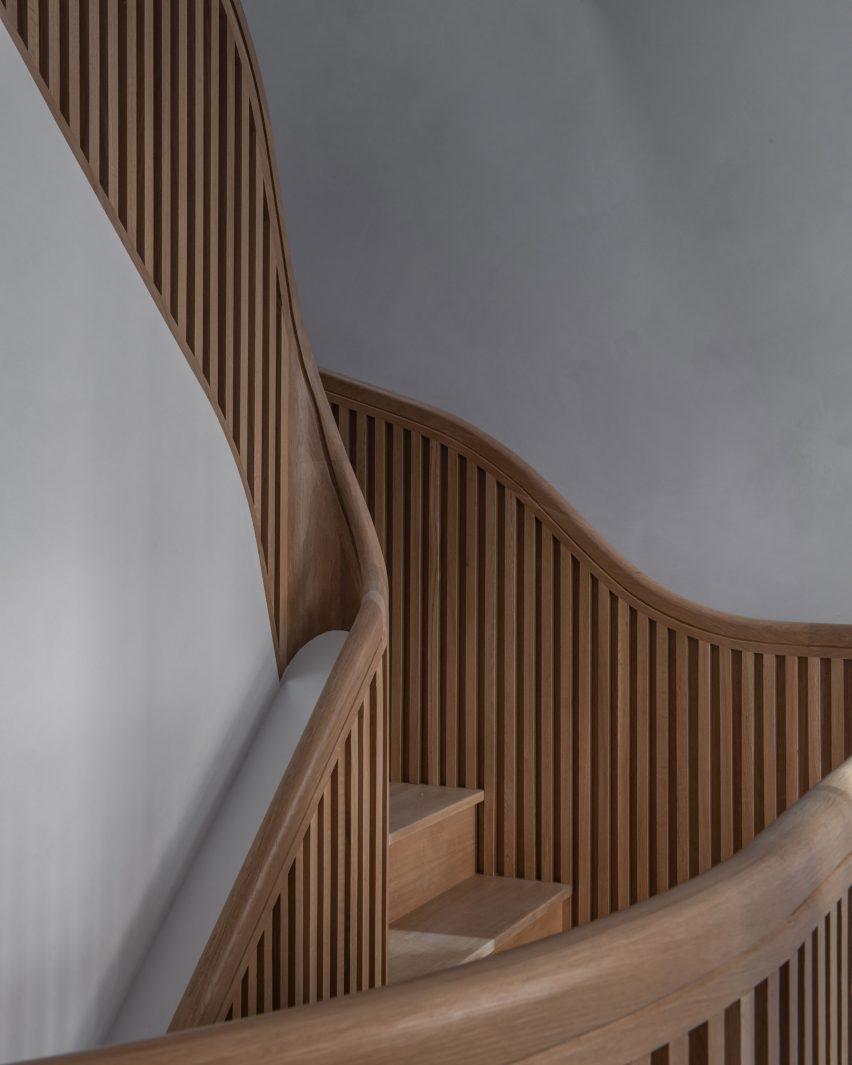
Hairpin House, USA, Studio J Jih and Figure
Located in Boston's South End neighbourhood, this historic townhouse renovation sees a four-storey interior plan wrapped around a white oak staircase that spirals around a 40-foot-high (12-metre-high) atrium.
"Aptly named Hairpin House, the project takes the tight, unpredictable, and ultimately poetic switchback turns of a mountain road as inspiration for the overall renovation – and in particular a new unravelling central stair," said the design team.
Find out more about Hairpin House ›
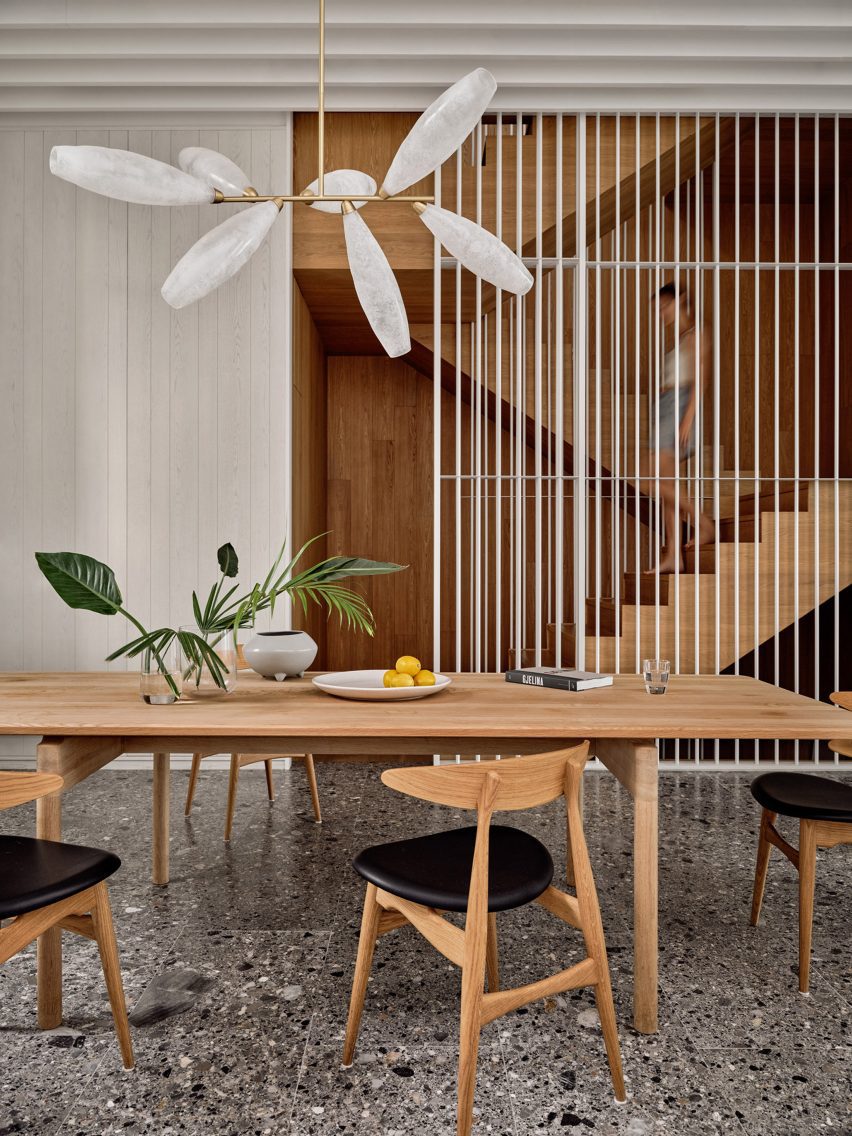
Cape Drive Residence, Hong Kong, Linehouse
Just a short walk from the beaches of Hong Kong's south side, this three-storey house channels "coastal essence" through natural materials and light, Chinese studio Linehouse told Dezeen.
An "easy flow" was also imbued into the design, created in part by a timber stairwell that's tucked to the side and – save for a white metallic screen – is open to the living spaces.
Find out more about Cape Drive Residence ›
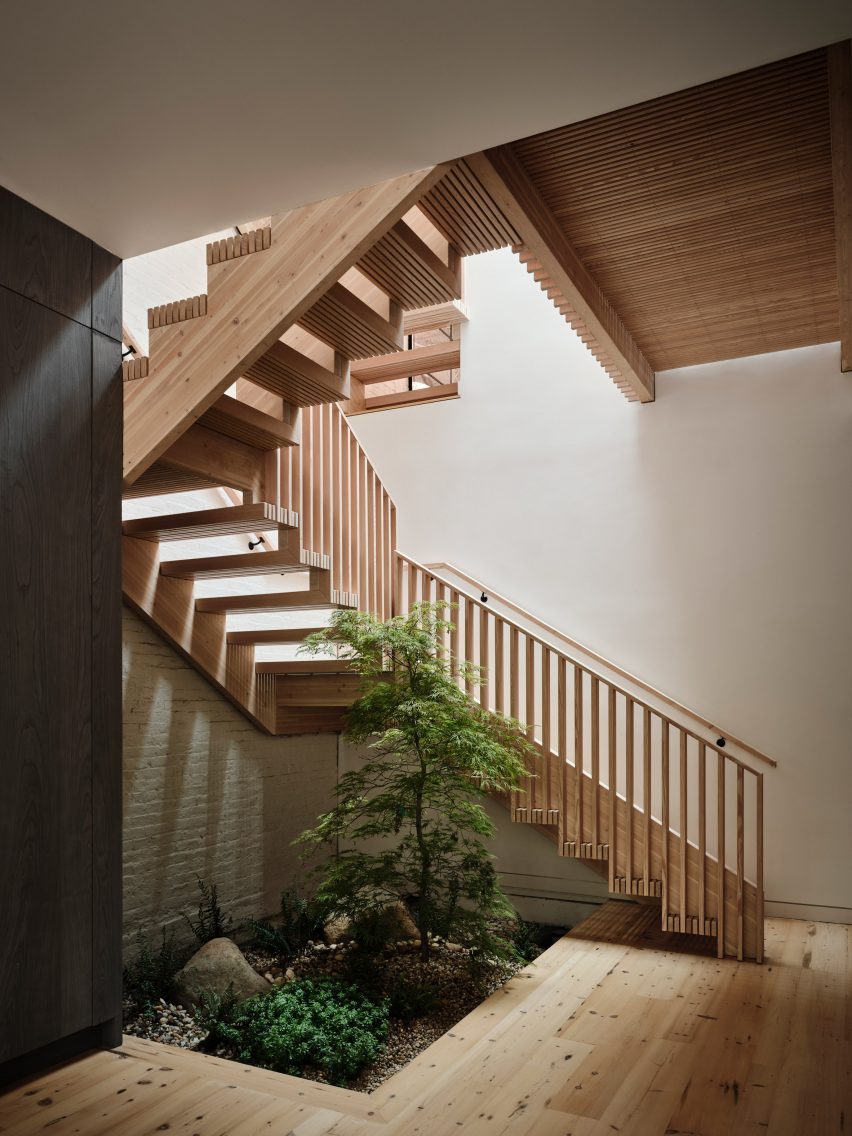
Mass Timber House, USA, Schiller Projects
According to design studio Schiller Projects, this renovated carriage home in Brooklyn is the borough's first single-family residence that uses mass timber construction.
Besides repurposed wooden elements like timber panels and floorboards used for the project, the house features a pre-fabricated glue-laminated timber (glulam) staircase that can be completely disassembled.
Find out more about Mass Timber House ›
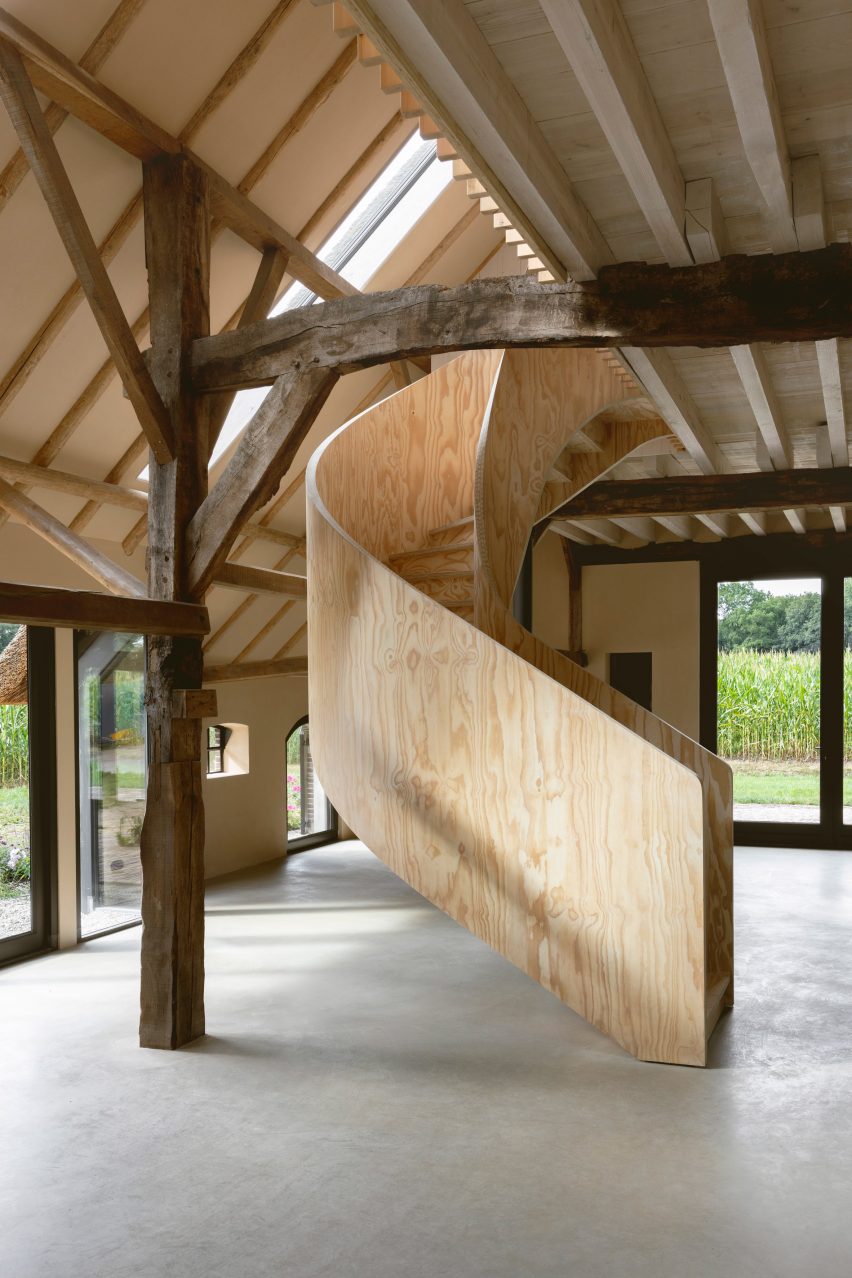
Barn at the Ahof, the Netherlands, Julia van Beuningen
Architectural designer Julia Van Beuningen converted this Gelderland barn into a holiday home complete with a spiral staircase made out of plywood at the heart of the floor plan, which contrasts the more rustic materials of the surrounding building.
"This is very different and very unusual in a barn like this," said Van Beuningen. "It's something you either love or hate, but it's definitely a statement."
Find out more about Barn at the Ahof ›
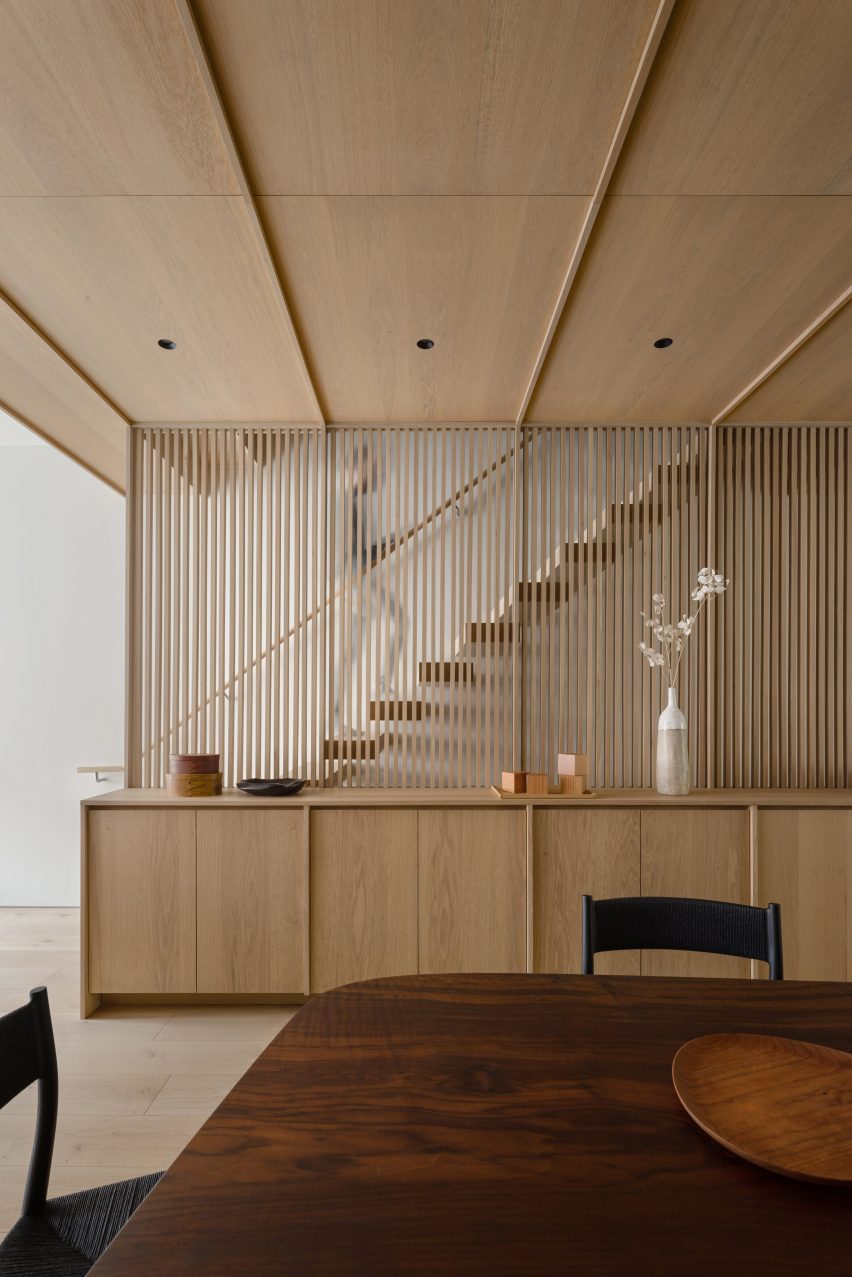
Carroll Gardens Townhouse, USA, Starling Architecture and Emily Lindberg Design
New York studios Starling Architecture and Emily Lindberg Design merged a two-family dwelling into one for the owner's growing family.
White oak running throughout the two units unifies the project, which includes the addition of a new wooden staircase covered by a slated screen made of the same material.
Find out more about Carroll Gardens Townhouse ›
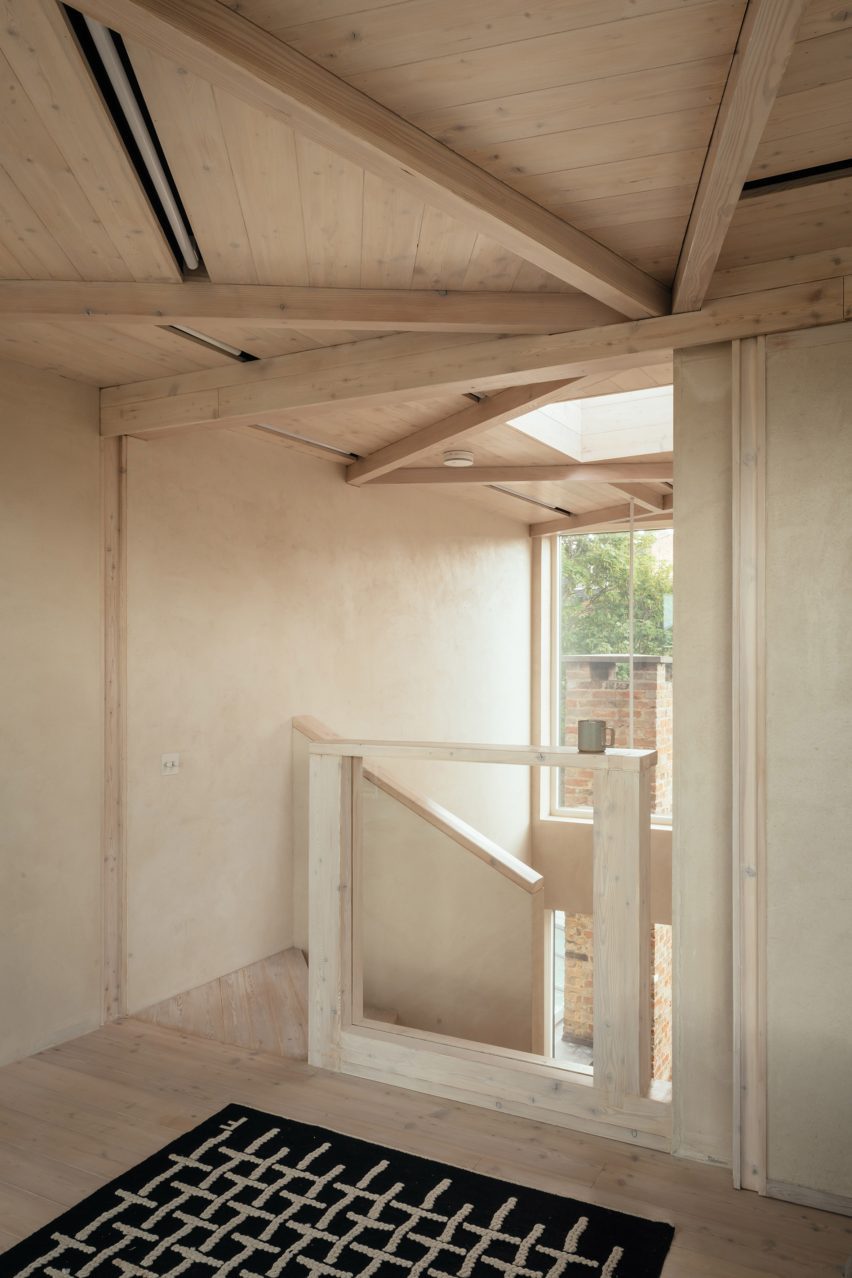
Stoke Newington loft, UK, Whittaker Parsons
Architecture firm Whittaker Parsons was tasked with adding a loft to a house in Stoke Newington, London, as well as updating spaces throughout the lower floors.
With efficiency and quality in mind, the studio used prefabricated structural insulated panels (SIP) to construct the new loft. The space is accessed by a spiral staircase made of larch that's topped with a skylight.
Find out more about Stoke Newington loft ›
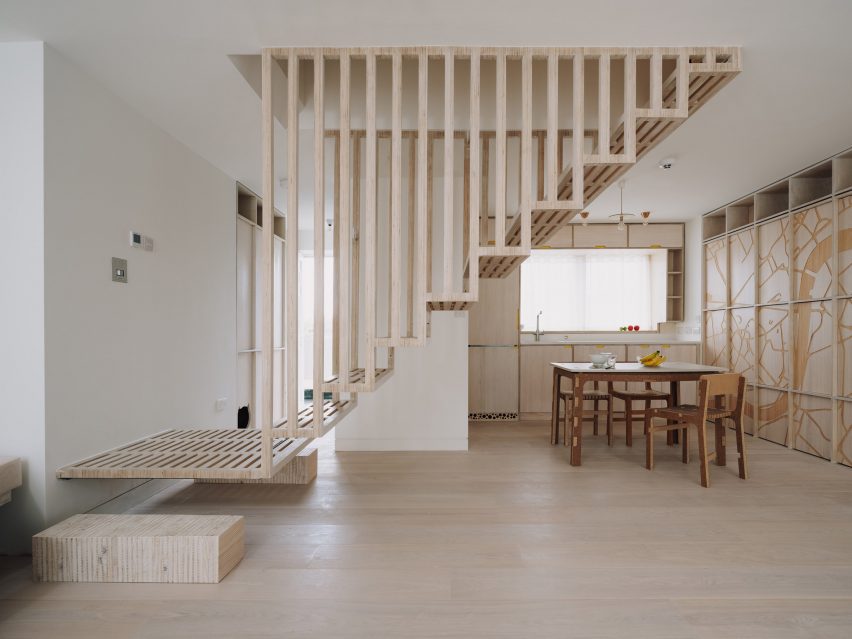
Dragon Flat, UK, Tsuruta Architects
A floating timber staircase features in this flat in London, which is outfitted with walls CNC-etched with images of peonies, dragons, bats and the Thames.
The central staircase allows light to filter into the kitchen and living room below, while solid timber bricks act as landings on either side.
Find out more about Dragon Flat ›
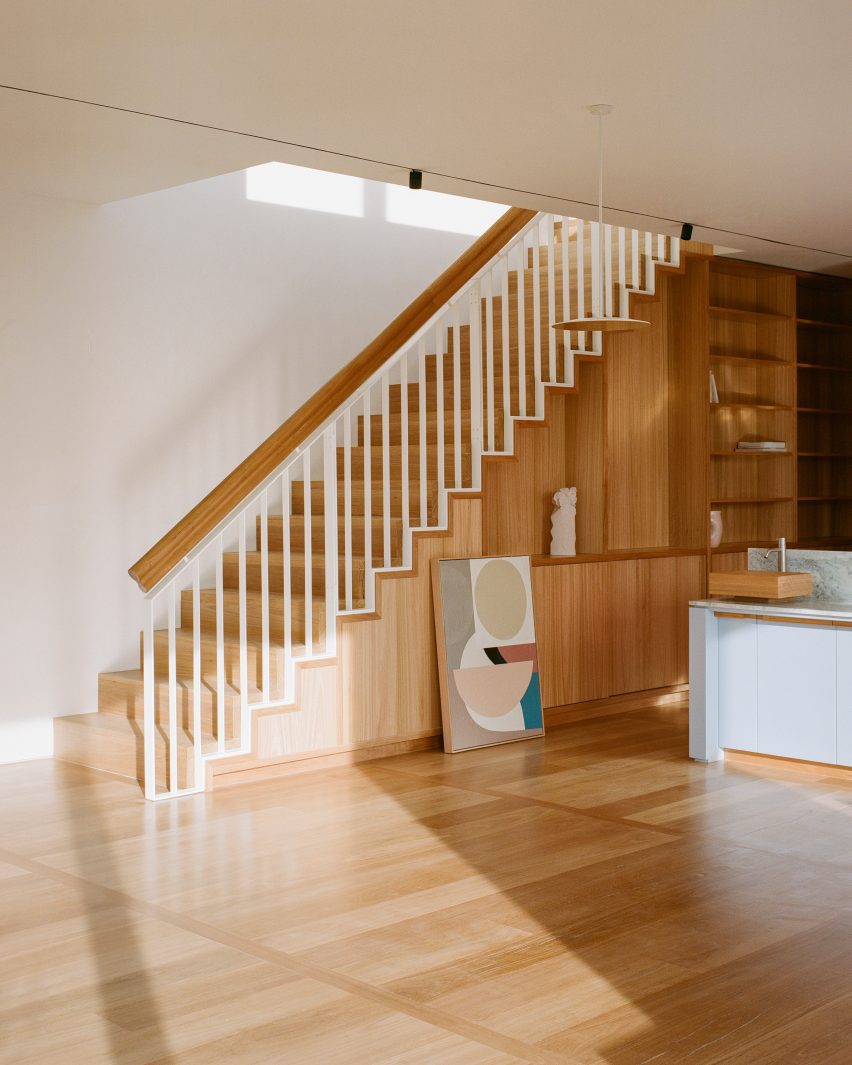
Elsternwick penthouse, Australia, Office Alex Nicholls
The timber staircases in this Melbourne house were integrated into its "library spine" an organizing corridor that contains the family's collection of books, art and artefacts.
"From a practical standpoint, it allowed everything to be easily accessible and displayed but it also helps to draw people through the apartment and celebrate the two staircases to the roof garden at either end," said Office Alex Nicholls founder Alex Nicholls.
Find out more about Elsternwick penthouse ›
This is the latest in our lookbooks series, which provides visual inspiration from Dezeen's archive. For more inspiration see previous lookbooks featuring rustic Italian interiors, autumnal bedrooms and show-stealing dining room tables.