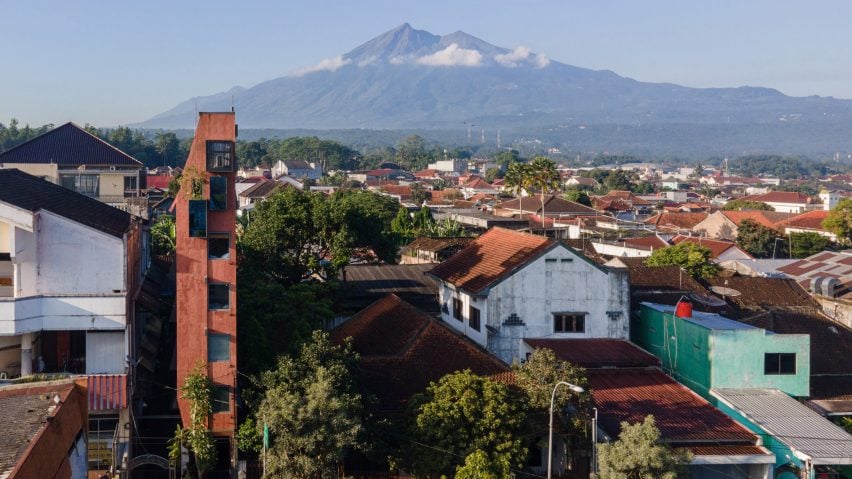
Sahabat Selojene creates 2.8-metre-wide hotel in Indonesia
Architecture studio Sahabat Selojene has created PituRooms, a seven-bedroom hotel in Central Java in Indonesia that occupies a site measuring just 2.8 metres in width.
Dubbed the "skinniest hotel ever" by the studio, the hotel sits between an alleyway and houses on a plot in Salatiga that had struggled to attract interest and was left as a "dumping ground" due to the difficulty of building on it.
Taking up the challenge, Sahabat Selojene founder Ary Indra designed and now operates PituRooms in order to demonstrate how "limitation can be turned into potential".
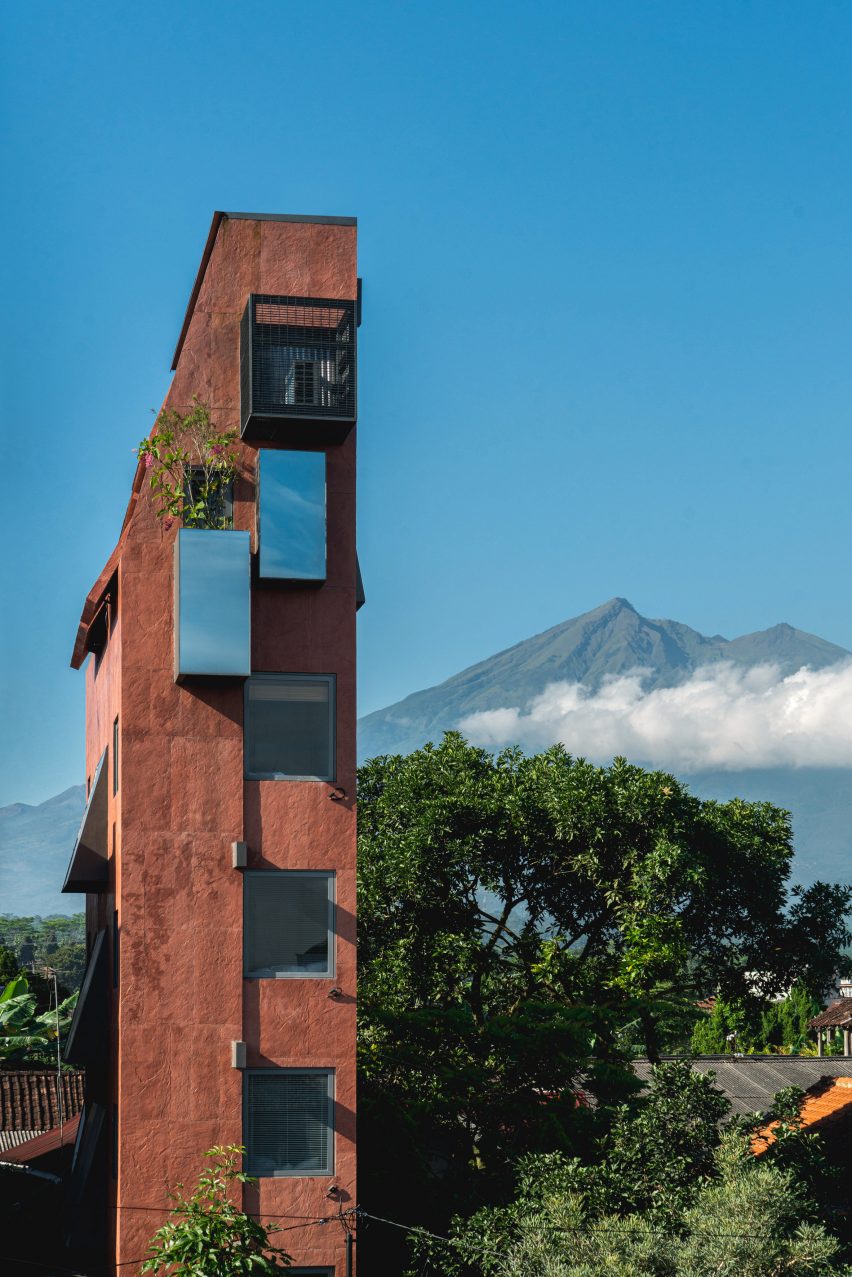
"Aside from the technical difficulties, the biggest challenge was the typical mindset surrounding the hospitality industry that is used to superlative words: biggest, tallest, most luxurious," Indra told Dezeen. "Here we are skinniest."
"We tried very hard to turn this limitation to become our strongest selling point, that this is a built study of micro-space, and guests can experience the possibility of living and choreographing their movement in 'just enough' space," Indra continued.
"So far the reaction we receive from our guests is that they are amazed by how little space is actually needed to live and move comfortably."
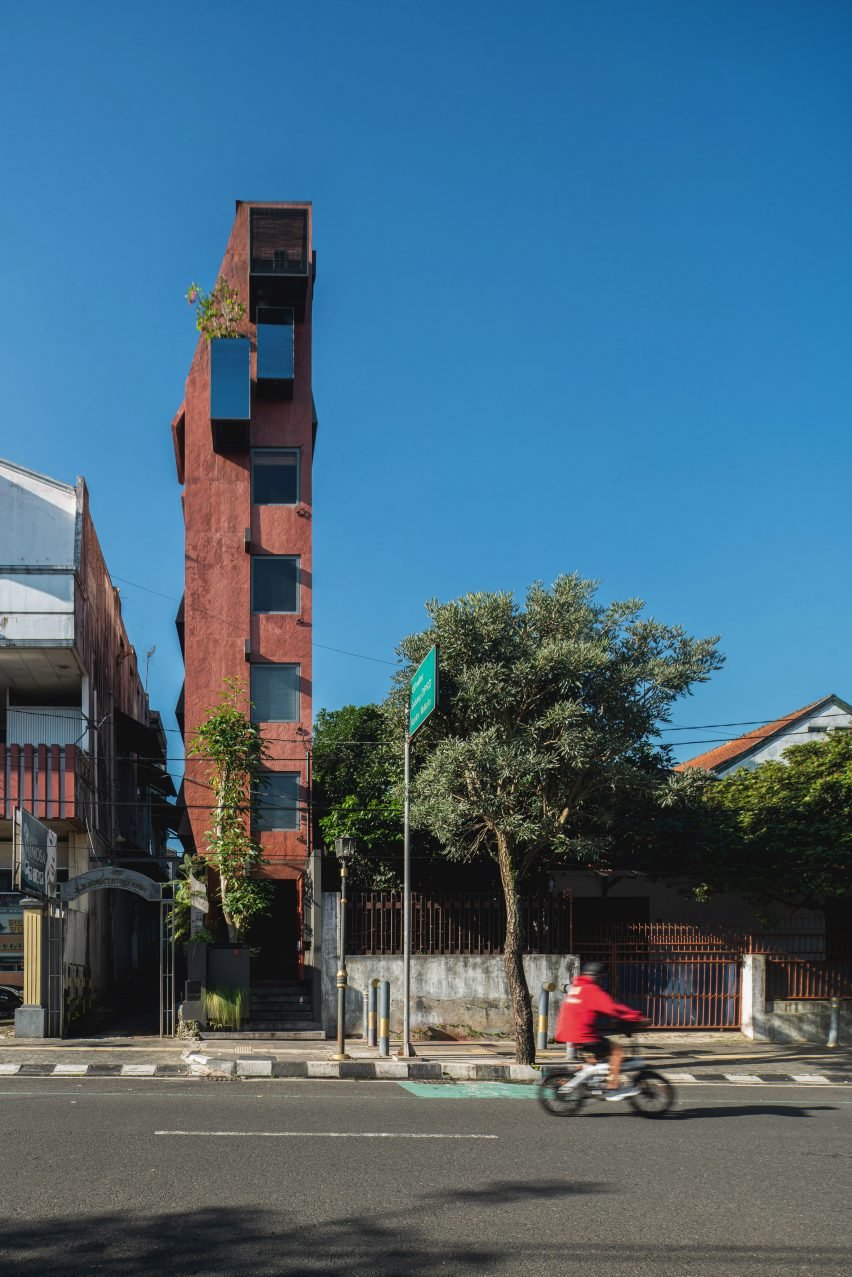
Due to the size and location of the site, pile foundations could not be used, so Indra worked closely with structural consultants to create deep well foundations that prevent the tall, narrow concrete structure from twisting.
The building is one room wide. Each "micro room" measures 2.8 by three metres with a height of 2.4 metres and contains a double bed and a bathroom pod with a toilet and shower.
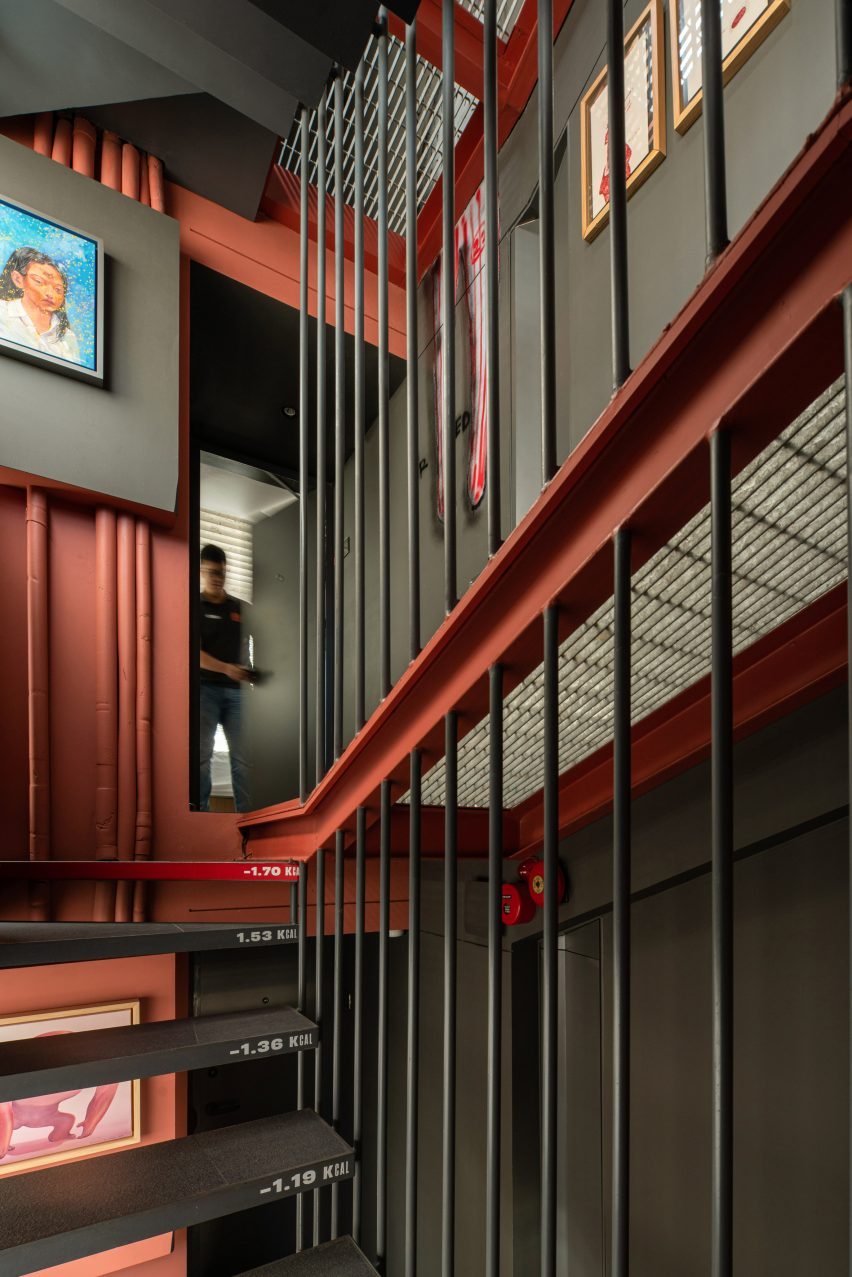
Across the building's five floors, bedrooms and employee spaces sit at the narrow ends of the building, with a central steel staircase crossed by gridded metal walkways connecting each level.
The exterior of the block has been covered in panels of Agra Red sandstone and on the eastern facade a series of angled, "gill-like" openings provide ventilation to the central circulation area.
Custom artworks and colour palettes give each of the bedrooms a different character and each has two square windows that frame the surroundings.
On the top floor, a bar and restaurant opens onto a terrace at the rear of the hotel, providing guests with views out over the city. The plant room above projects out into two cantilevered steel cages from the two narrow ends of the building.
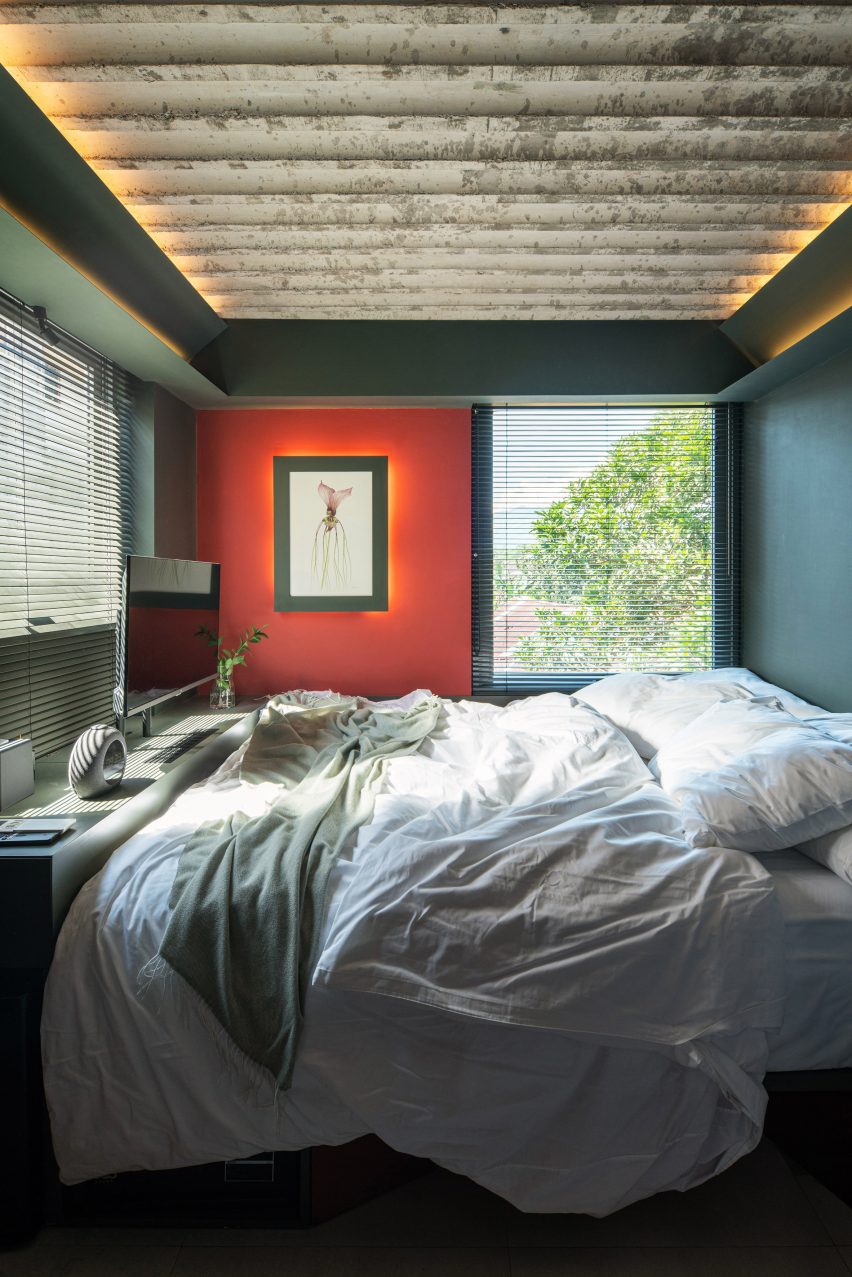
In addition to being a space for guests, the hotel is also intended to be an active space for the community and hosts a programme of events and tours.
PituRooms has recently been longlisted in the hospitality project category of Dezeen Awards 2023.
For more examples of how designers have approached slender sites, see Dezeen's roundup of ten residential interiors that make the most of narrow spaces.
The photography is by Ernest Theophilus unless stated otherwise.