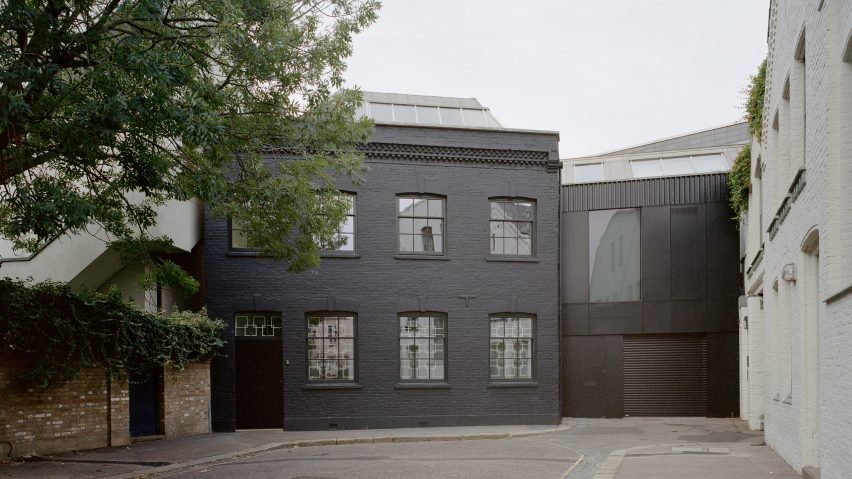Architecture studio McLaren Excell has converted an industrial building in north London into a house that includes dedicated spaces for arts and crafts activities.
Named Camden Workshop, the project also involved the extension of the 600-square-metre former factory, which was previously the home and studio of a sculpture artist.
McLaren Excell's scheme sees the ground floor converted into hobby rooms, used for a range of activities that include woodworking, weaving, photography, candle-making, brewing and fermenting.
Meanwhile, the upper level contains the family living spaces, including a spacious kitchen and dining room, a separate lounge and four double bedrooms.
In order to create these spaces, the building was largely remodelled. Behind the original facade, a rear extension allowed the architects to unify a previously disparate floor plan.
"The unassuming former warehouse exterior of this property betrays nothing of what's behind the front door and there's something exciting about that," said studio co-founder Rob Excell.
Camden Workshop is home to a family including one member who is disabled, so accessibility was a key aspect of the design.
McLaren Excell said the clients were "inspired by the healing properties of craft and making something by hand", which was what led them to include hobby rooms in their brief.
Featuring 3.2-metre-high ceilings and four-metre-wide glazed doors, this highly flexible 200-square-metre area incorporates seating areas, a workshop space and kitchen facilities.
The ground floor also features a space dubbed "the volcano room", a space where light, sound and tactile surfaces offer a multisensory experience.
"Creating a home but also a space that is multi-functional in its most extreme sense was a challenge," said Excell.
"But as a designer of buildings and interiors with longevity and integrity as guiding principles, it's great to think what these craft-oriented spaces could produce and inspire from those that use them."
A hot-rolled steel staircase leads up to the first floor, although there is also a lift.
On this level, the selected materials give a more homely feel to the industrial aesthetic. Douglas fir boards line some of the walls and ceilings, while original brickwork has been exposed and painted.
The large family kitchen features a travertine island that appears as a solid block, while wooden cabinets extend out into a built-in seating bench that frames the outline of the room.
Built-in cabinets offer a sense of depth to the walls and are matched by similarly custom-made storage closets in the bedrooms.
"This is a real representation of the journey and experience that we have with the client," said Excell.
"Incorporating natural materials and with a directive to recycle and be ever mindful of materiality and sustainability – something we're passionate about as a studio – it was great to be able to introduce an abundant number of materials in their raw state."
Lucy Currell of Studio Iro oversaw the interior furnishings, opting for a muted colour palette throughout. Heirloom furniture pieces were reupholstered in subtly toned and textured fabrics, while new pieces include an indigo-blue sofa and a burnt-orange curtain.
The scheme is completed by a landscaped garden, featuring wild planting and beehives.
It was longlisted for Dezeen Awards 2023 in the house renovation category.
It is the latest in a series of residential projects completed by the London-based studio founded in 2010, with others including the angular Kew House extension and former schoolhouse conversion Merrydown.
The photography is by Rory Gardiner.

