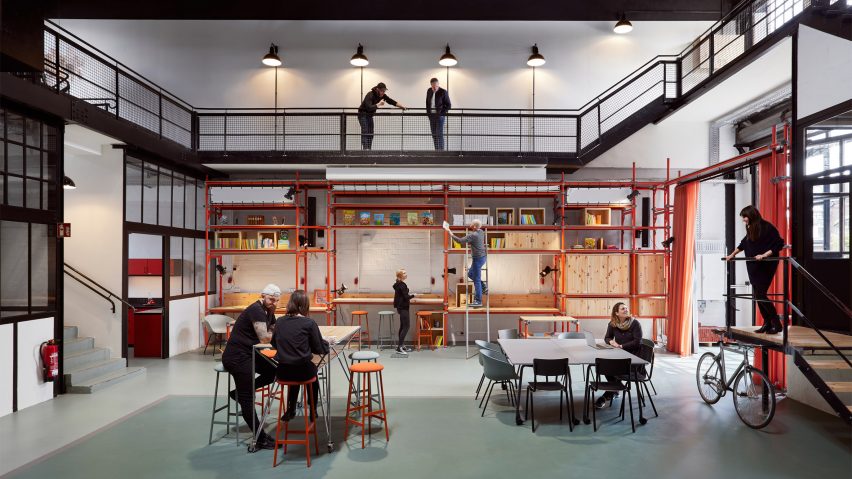
De Winder Architekten retains industrial traces for offices in converted factory
German practice De Winder Architekten has converted a former machine factory in Hamburg into offices for publisher Carlsen, retaining traces of its previous industrial use.
Completed in 2021, the office forms part of a wider campus being developed for the publisher in the city's Altona district, which will also include a renovation of Carlsen's previous workspace.
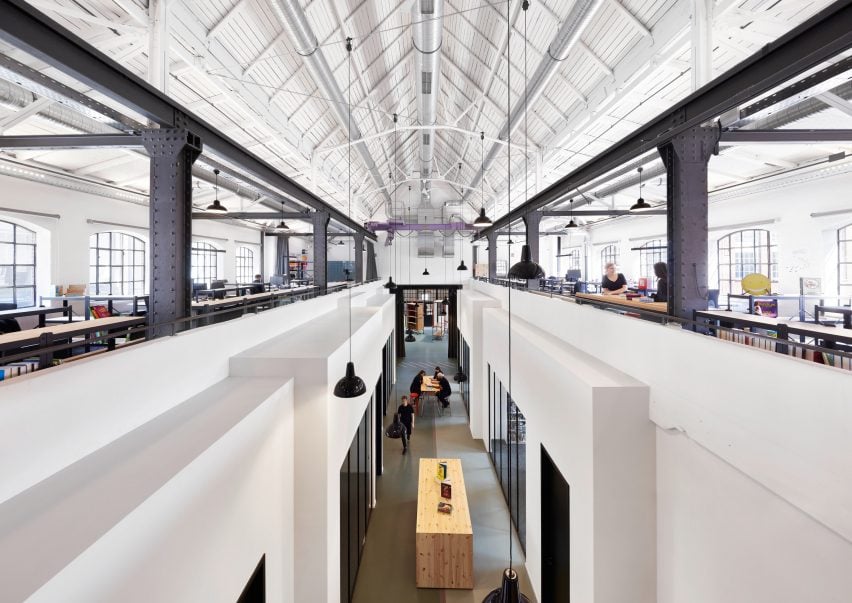
Taking advantage of the existing building's high ceilings, De Winder Architekten created a large multipurpose hall for events and gatherings to be the focal point of the new office.
Lining this space are pieces of modular and movable furniture, providing seating, shelving and temporary workspaces made from scaffolding. These were finished in a distinctive red colour in reference to traces of paintwork found in the old building.
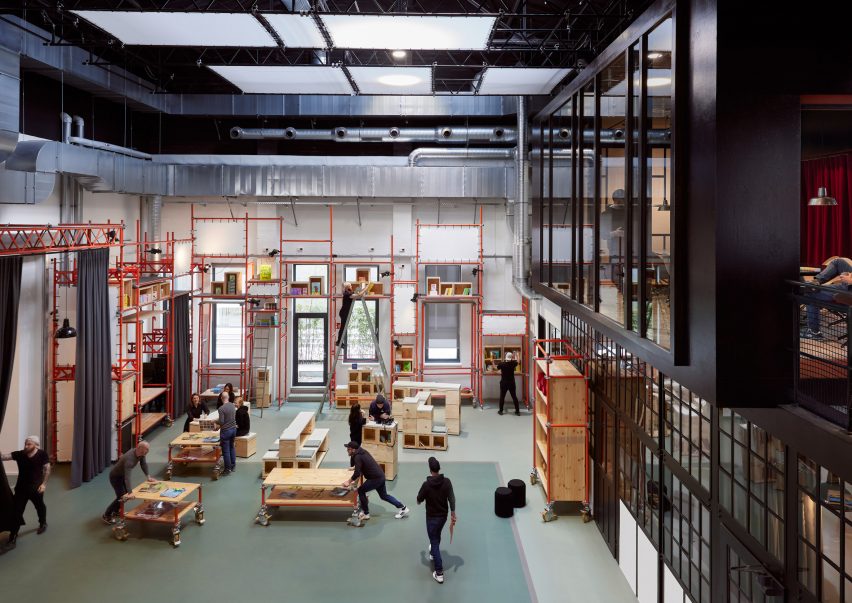
"We asked ourselves early on how to create spatial intimacy (and scale) in the great hall, and what the intimate spaces had to be like so that they could be viewed from the inside and the outside," De Winder Architekten project lead Sascha Nikolauschke told Dezeen.
"With the [scaffold] 'room boxes', you can see how they were designed to pull out like drawers and intersect with each other, allowing them to be experienced from the inside and the outside," he added.
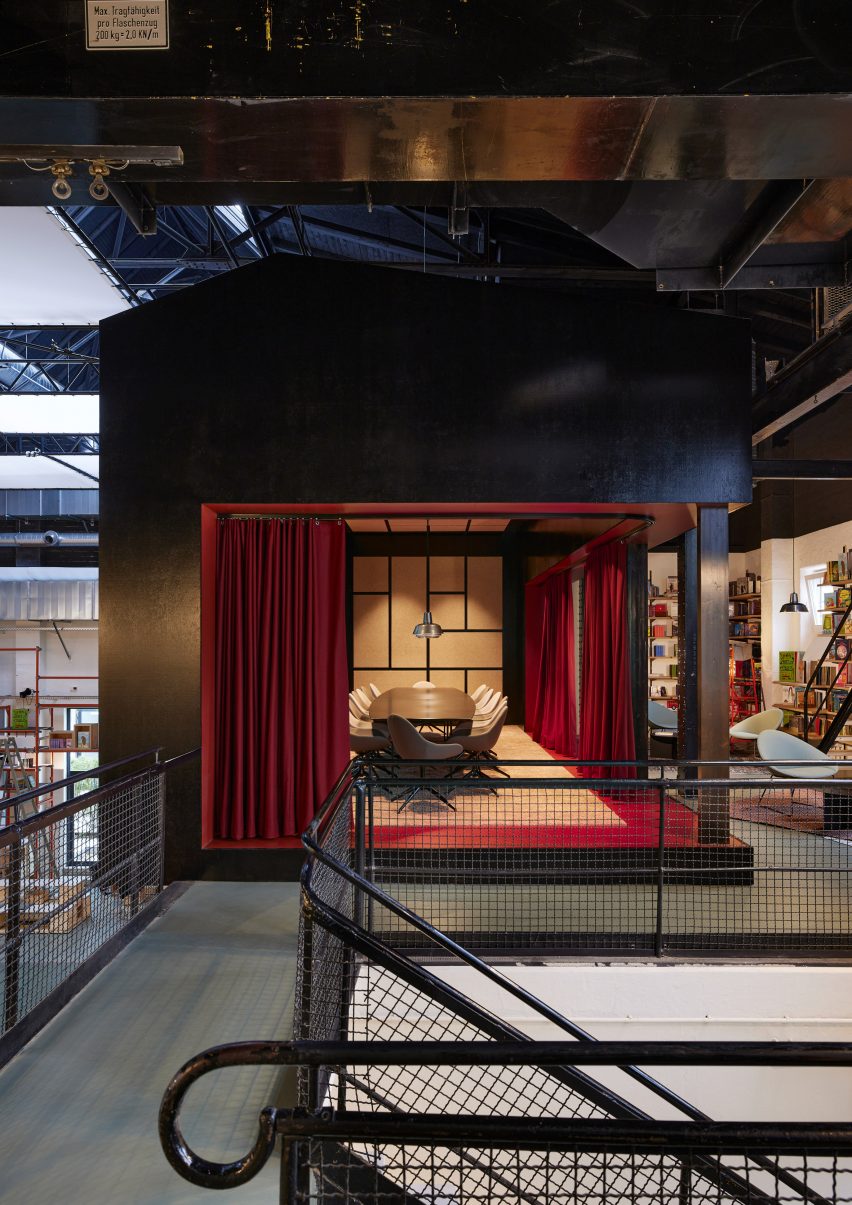
Curtains allow the events space to be separated from a wing of more conventional workspaces, which are organised around a double-height "promenade" that cuts through the centre of the space.
Newly-inserted partition walls divide the ground floor into meeting space.
On the upper floor, the open-plan office is framed by the large steel columns of the existing structure and remnants of the former production facility.
A black, cabin-like conference pod that was prefabricated off-site sits overlooking the hall below, finished with a warm interior of wooden panelling and red paint and curtains.
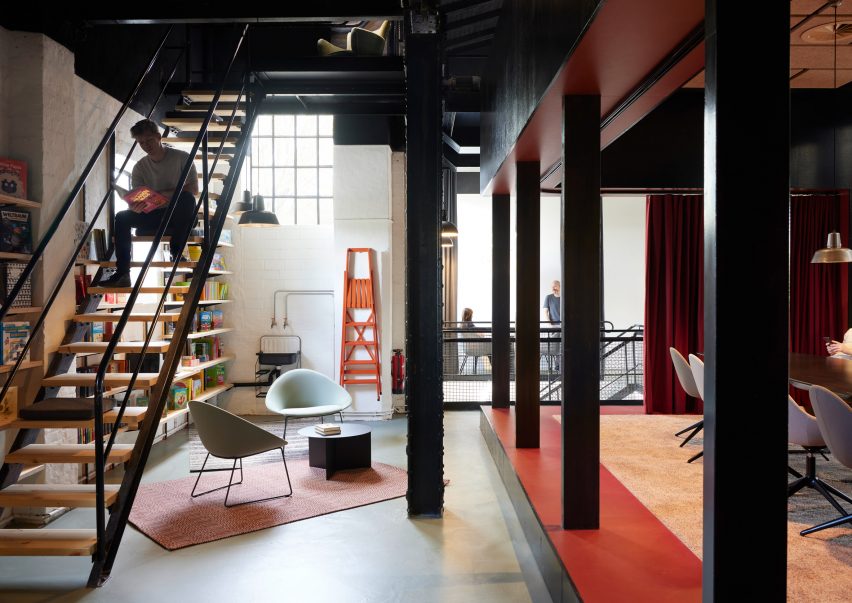
"We have deliberately dispensed with fixed systems at certain points in order to achieve a high degree of flexibility in the demarcation of the spaces," explained Nikolauschke.
"The different spatial references should be quickly and easily separated from each other, at least visually. This becomes clear with the large curtain that delimits the marketplace," he continued.
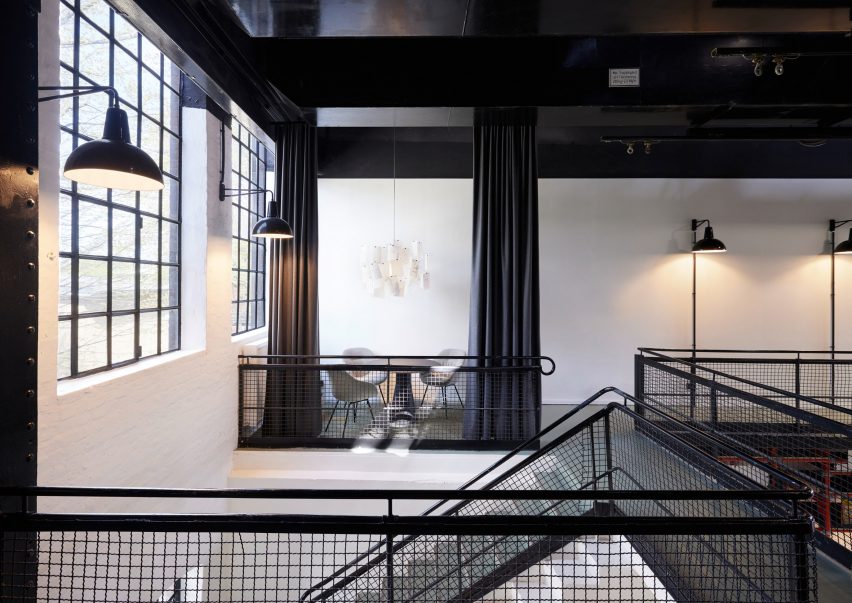
Black-steel walkways, balustrades and meeting pods, as well as industrial-style furniture and light fittings, were all chosen to complement the facility's historic traces, including the remains of a crane train on the ceiling.
Carlsen Publisher Campus was recently shortlisted in the workplace interior (large) category of Dezeen Awards 2023 along projects including 210 Euston Road by Universal Design Studio.
Also in Hamburg, Studio Besau-Marguerre designed a colour-block foyer for the MK&G design museum.
The photography is by Mark Seelen.