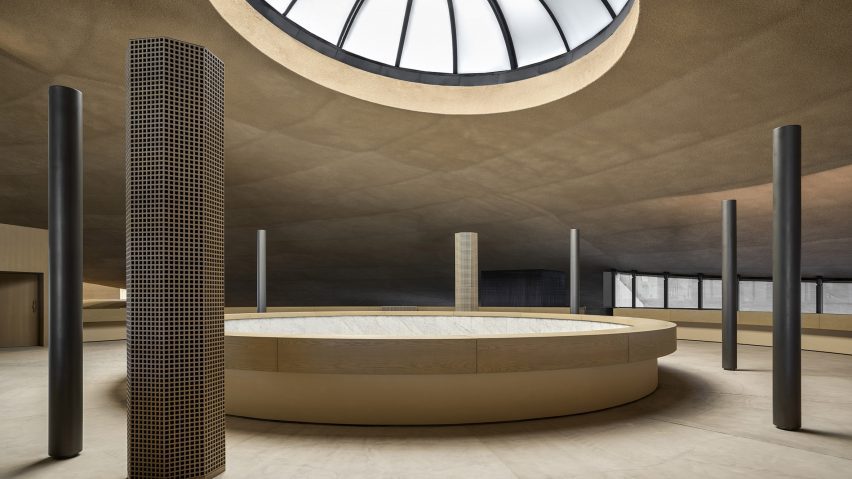Interiors firm Agata Kurzela Studio has reworked the top floor of a heritage building in Abu Dhabi to create offices for an Emirati government bureau, which oversees major public architecture projects.
Located in the capital's waterfront area of Khor Al Maqta, the workspace is housed inside the former Armed Forces Officers' Club with its distinctive concrete shell designed by French architect Roger Taillibert.
Recently redeveloped and rebranded as the Erth complex, the development now houses a hotel with sprawling sports facilities as well as several offices in its central building, called The Club.
On the very top level of this building, Dubai-based Agata Kurzela designed a workspace for an Emirati government bureau that works on "the most prestigious developments in the UAE", although the designer says she "cannot reveal" its name.
Her studio added a mezzanine level under the roof to house exhibition spaces, where upcoming architecture projects can be presented, while workspaces are located on the floor below.
Kurzela says this was necessary as the bureau experienced an unprecedented period of growth as the project unfolded, meaning the space had to be adapted to accommodate 120 people rather than 88 as originally planned.
"Once the ambitions outgrew the available space, we expanded vertically by adding functional platforms interconnected by staircases," Kurzela told Dezeen.
Previously inaccessible gravelled roofs were resurfaced and opened up to serve as breakout areas. The practice also added spaces for prayer rooms, nursing rooms and ablution areas for performing ritual cleansing before prayer.
In the entrance area, a bold new volume made of recycled mild steel houses two converging staircases to create a connection to the exhibition level above.
"We needed to provide a reception space open to the main building while providing privacy to the main office," says Kurzela. "The volume was a response to both compositional and functional needs."
"This bold sculptural element creates a beacon that signals the entrance and brings order to multiple competing geometries of the original building."
The steel cube also houses a women's prayer room and an office on the lower level while the men's prayer room takes the form of a smaller cube that is perched on top.
This second prayer room was carefully proportioned to be half the size and half of the opacity as the steel volume below, with its walls made of suspended aluminium chains instead of solid metal.
"It has volumetric qualities when seen from the outside while bringing a sense of privacy to the space it contains," the designer said. "The daylight that filters through adds lightness and mysticism."
The practice sought to celebrate and restore to prominence the building's original features, including the dramatic undulating roof.
"The building's floating roof shelters a structure that originally had a very clear order, visible on the original plans," says Kurzela.
"That logic was at times obscured by random subdivisions and often lost to the visitor through the sheer volume of the building. We felt our opportunity lay in providing visual guidance and clarity, and for the space to feel like a natural part of the building."
The designer took the decision not to add ceilings above the open offices, helping to minimise material waste and allow daylight to permeate these spaces.
"Before the refurbishment, the space felt murky, but now it benefits from the skylights and panoramic window, with views towards the Grand Mosque," she said.
The studio also used super-thin LED light strips designed by Davide Groppi, which measure up to 17 metres long, to bring illumination to areas where recessing lights in walls, floors or ceilings were impossible.
Throughout the project, there was an emphasis on locally produced elements including acoustic glass partitions, furniture in the executive areas and cushions woven by a collective of Emirati artisans using a traditional technique called sadu.
The material palette brings together contrasting textures including rough plaster, patinated mild steel and woven palm mats, known as safeefah.
"It brings about a sense of familiarity, mixed with a sense of awe found in Ken Adams's movie sets for the James Bond series," says Kurzela.
The government office has been shortlisted in the large workspace interior category of this year's Dezeen Awards alongside 210 Euston Road by Universal Design Studio.
The photography is by Sebastian Böttcher.

