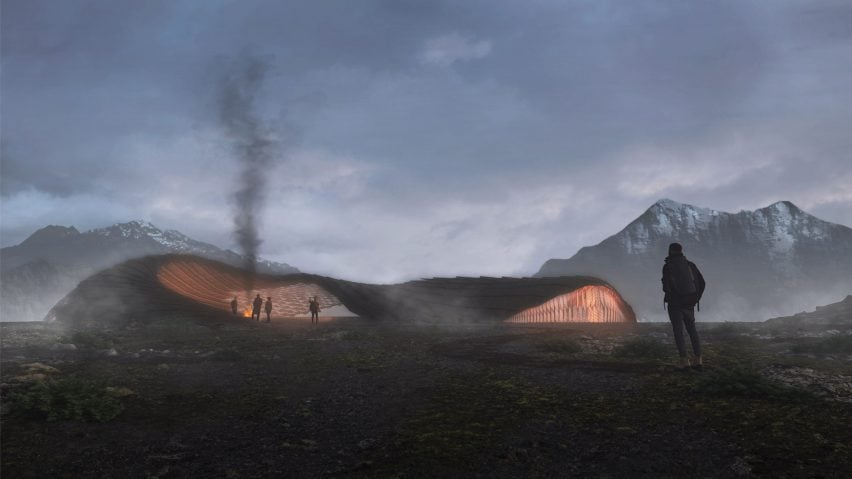
Ten architecture projects by students at the University of Waterloo
Dezeen School Shows: a bathing pavilion informed by plants is included in Dezeen's latest school show by students at the University of Waterloo.
Also included is school designed for children with disabilities and a museum site in Rome that is enveloped in a monolithic brick wall reminiscent of traditional city walls.
University of Waterloo
Institution: University of Waterloo
School: School of Architecture
Course: Bachelor of Architectural Studies (BAS), Master or Achitecture (MArch)
Tutors: Philip Beesley, Anne Bordeleau, Beatrice Bruscoli, David Correa and Adrian Blackwell
School statement:
"The University of Waterloo School of Architecture is an internationally respected architecture and design school dedicated to educating the best architects in the world.
"Set on the Grand River in historic downtown Cambridge, Ontario, in Canada, the School of Architecture is a source of design inspiration.
"Our campus, housed in a carefully restored 1920s silk mill, features an award-winning library, art gallery, cross-disciplinary maker spaces, fitness facilities, eateries and student services.
"During the fourth year, students spend a term abroad studying at our campus in Rome, Italy.
"Our pre-professional Bachelor of Architectural Studies (BAS) degree immerses students in the culture and practice of design.
"Students develop an understanding of the workings of society and culture, the principles of physics, the materials and techniques of construction, human interaction with the natural and built environment, historical processes, critical thought and diverse forms of creative expression.
"The Master of Architecture (MArch) programme provides students with a unique opportunity to create an individual research and design thesis while completing the required coursework for professional accreditation.
"Under the guidance of faculty with internationally recognised expertise, students can explore diverse topics in architecture, landscape, urbanism, technology, sustainability and fabrication, among other topics."
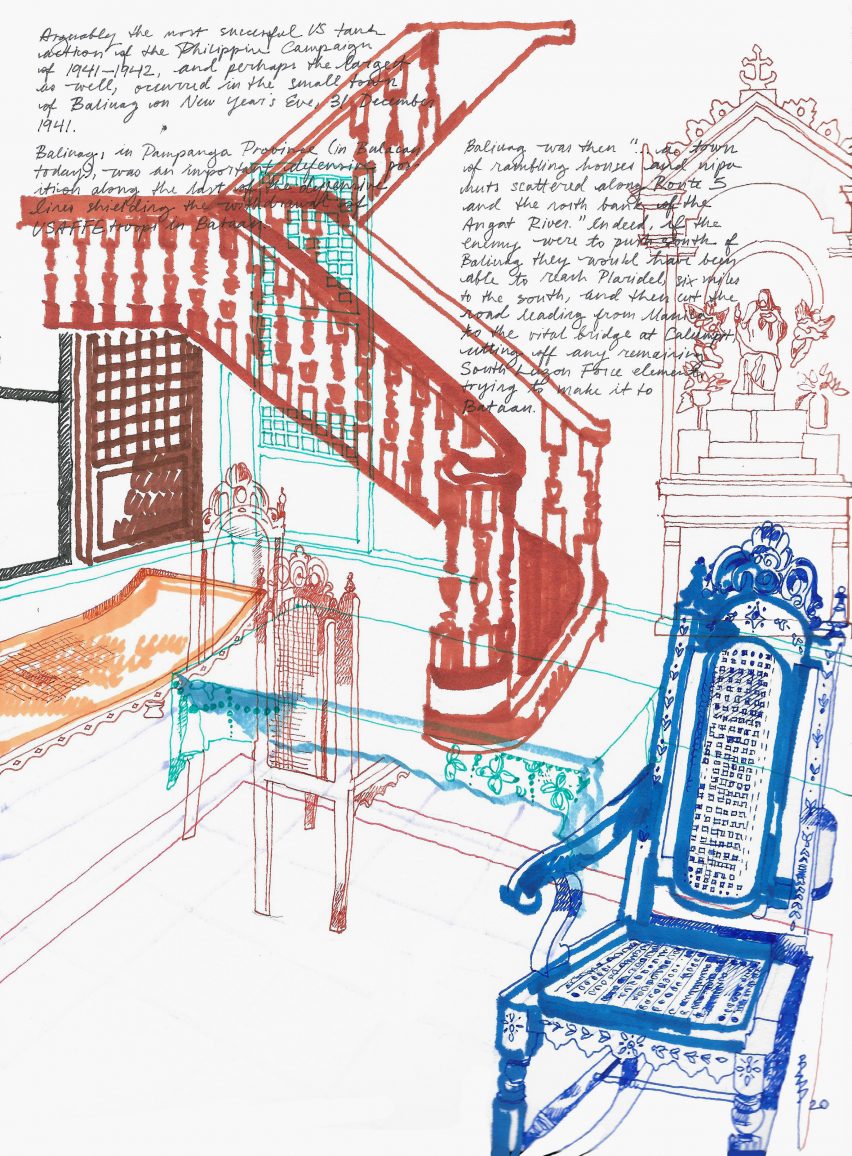
The White House and Other Counter-Narratives by Bianca Weeko Martin
"Contemporary emplacement demands movement, whether through migration, travel or transcultural exchange.
"Identity – as positioned by the postcolonial writer Édouard Glissant – is linked fundamentally with change and contact with others, and yet the loss that these forms of movement begs the question of what, in the most ancestral depths of our being, still remains.
"Facing these depths, the idea of home offers a metaphor for grounding.
"Through the story of my family's ancestral house in the Philippines, I grieve the physical loss of a house from my memory and its metaphysical loss in the face of emergent site-less hyperculture."
Student: Bianca Weeko Martin
Course: Master of Architecture (MArch)
Tutors: Philip Beesley and Anne Bordeleau
Email: bweeko[at]gmail.com
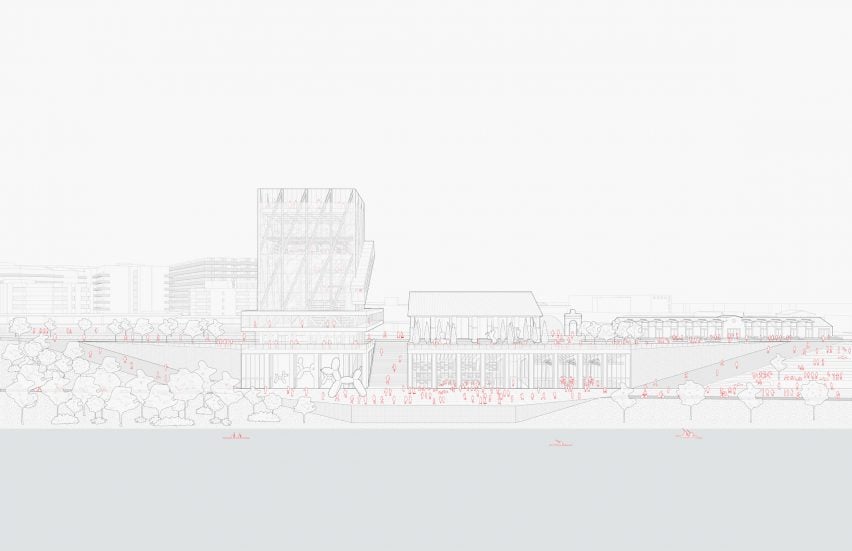
Beacon by Enoch Liu and Lyric Barnik
"The Tiber River was once the flowing heart of Rome, where the champions of the ancient Empire formed the foundations of Western civilisation.
"Yet today, the city's embankment walls fully separate the urban from the riparian. The Beacon thus introduces a new museum, connecting the city to the river, and history to modernity.
"Two sloped axes draw users to the Tiber, guiding them through Rome's urban and naturalised environments.
"The procession leads to the primary museum – a travertine-clad megastructure that restores Rome's identity as a City of Towers.
"It thereby becomes a beacon, returning a forgotten landscape back to the eternal city."
Students: Enoch Liu and Lyric Barnik
Course: ARCH 492 Rome Design Studio
Tutor: Beatrice Bruscoli
Email: edliu[at]uwaterloo.ca and lhbarnik[at]uwaterloo.ca
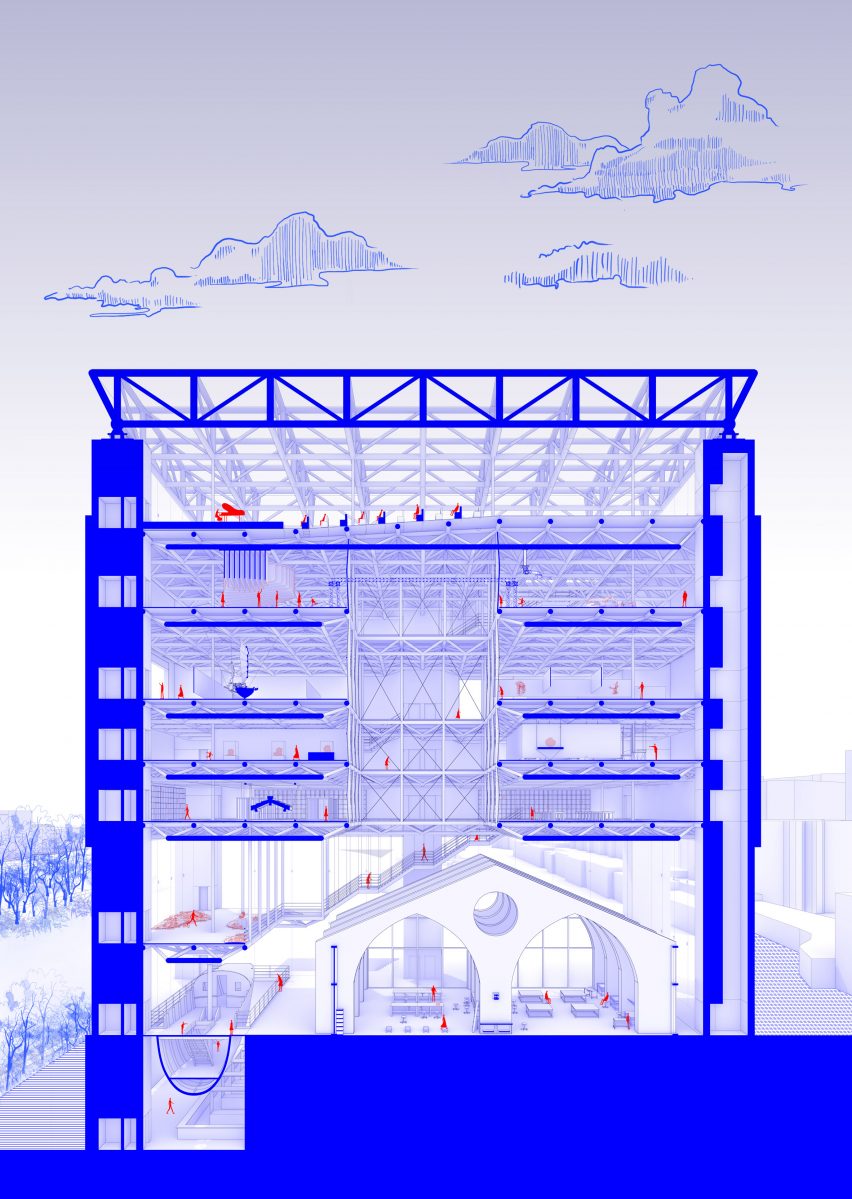
Encase by Glenn Lu
"Trastevere is known as the home for 'the other' and the intersection of Via Portuense in particular marks this junction of history – the Aurelian Wall's remnants, across the state intervention of San Michele and the abandoned papal arsenal.
"Encase regards the Arsenale as an artefact itself, playing on traditional museum typology and its highly curated display of fragmented history.
"Museum as private space leans heavily capitalist, but this project proposes a monument for the working people, curating an idealised procession from expansive public space back into nature, contained within the iconography of a perfect cube floating on a grid of columns."
Student: Glenn Lu
Course: ARCH 492 - Rome Studio
Tutor: Beatrice Bruscoli
Email: glennhongdao.lu[at]uwaterloo.ca
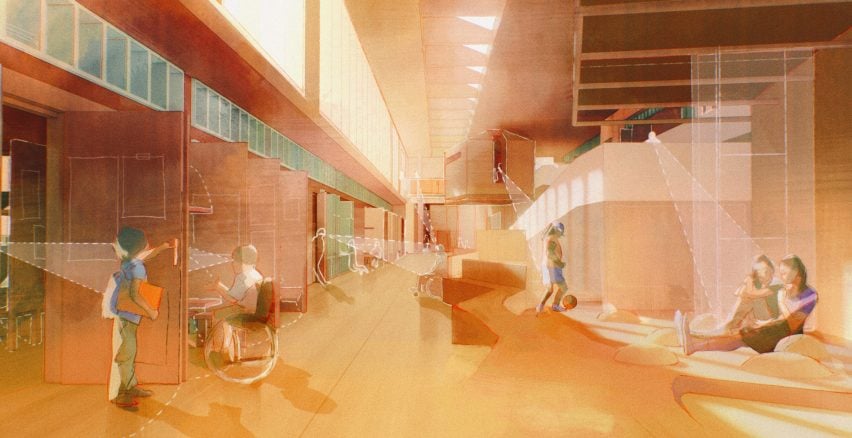
The Terrace School by Jason Chen and Sunny Lan
"Designing for disability opens an opportunity to design for multiple abilities and bodies and rethink how different people move through spaces.
"The Terrace School, nestled along the slope of a hill, is designed for children with autism with a collaborative learning approach, engaging with open shared learning spaces and the outdoor surrounding nature.
"Despite the programme being situated on various elevations, the design challenges the nature of the site by maintaining accessibility throughout, with an easily navigable central ramp and interconnected learning spaces that make the school feel unified while creating unique learning spaces for all children."
Students: Jason Chen and Sunny Lan
Course: ARCH 393: Designing for Every Body
Tutors: Lola Sheppard and Tara Bissett
Email: j879chen[at]uwaterloo.ca and s8lan[at]uwaterloo.ca
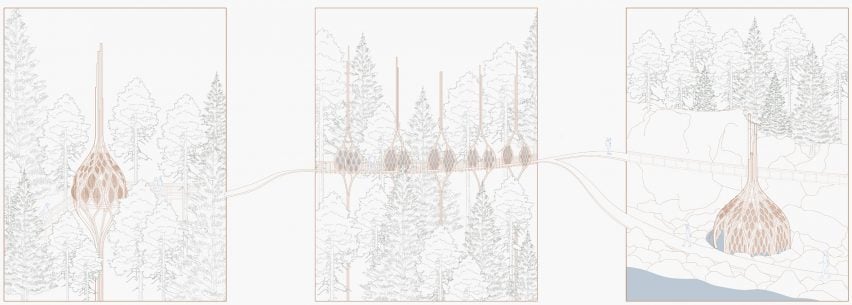
Flux by Meaghan Roberts, Neli Yuen and Ulyana Bunina
"Flux consists of a series of climate responsive pavilions which integrate biomimetic principles derived from an exploration into the movement found in plant species Common milkweed, Wild carrot and Echinocystis.
"In an environment where making and testing physical models was highly encouraged, a functioning design proposal was produced that synthesised the three plant mechanics and previous prototypes."
Students: Meaghan Roberts, Neli Yuen and Ulyana Bunina
Course: ARCH 393 - Option Studio: Biometric Design Lab
Tutor: David Correa
Email: m49rober[at]uwaterloo.ca, n4yuen[at]uwaterloo.ca and ubunina[at]uwaterloo.ca
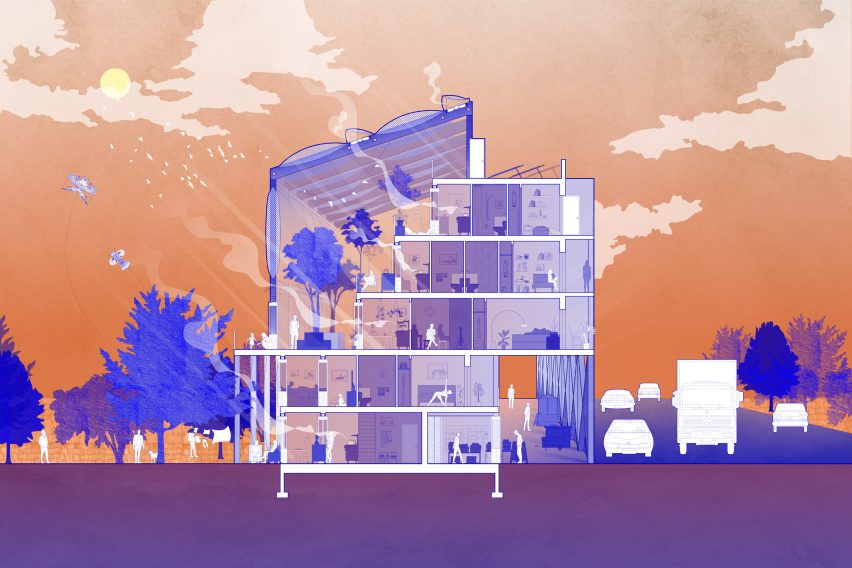
Solar Steps by Nicole Cao
"Solar Steps explores how thresholds define relationships between residential and urban scales.
"What architectural interventions can dynamically adapt the circulatory, visual and auditory porosity between interior and exterior and domestic and public zones?
"How can adjustable merging and division accommodate a variety of living arrangements and programmatic permutations?
"The layering of operable thresholds and inhabited intermediary spaces imagines a dynamic form of collective living where the individual resident's relationship to their flatmates, neighbours and the broader community become simultaneously more connected and more flexible.
"Agency over where and how to draw the boundary between personal and communal space is given to the residents themselves."
Student: Nicole Cao
Course: ARCH 392: Human beings are more important than real estate: Environmental Justice through Affordable Housing
Tutor: Adrian Blackwell
Email: nicole.cao[at]uwaterloo.ca
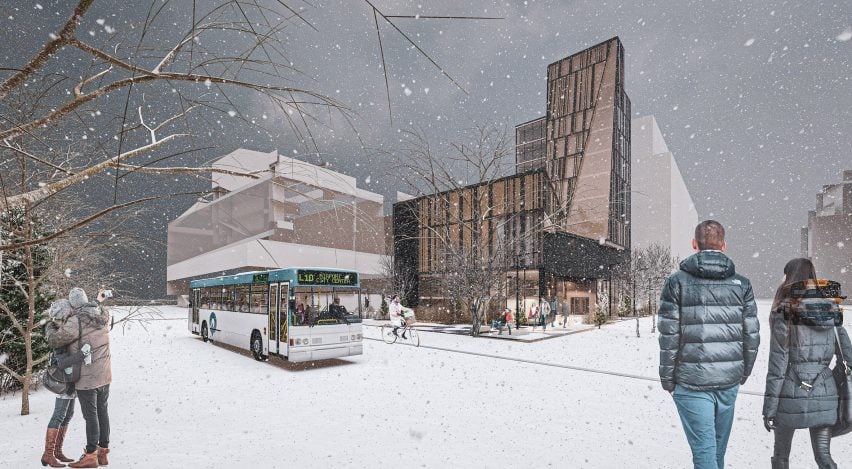
The 'Bridge' – A cross-cultural learning centre by Rita Irina Pljusznyin
"The design demonstrates the power of culture and aims to create an attractive, functional, inclusive and resilient cross-cultural learning centre for newcomers to Canada.
"With the refugee count of the world reaching over 100,000 million, inclusivity must become critical in our world.
"Designing for the future means a net zero approach through embodied and operational carbon reduction strategies.
"The programming is based on urban planning demonstrated in Toronto for a better city centre, therefore emphasising new opportunities for collaboration and creativity by activating the street level for pedestrians and connecting to Toronto's Park infrastructure.
"This building design joins the movement of new scale in mass timber for Toronto to redefine the city's identity, knowledge and tradition with a focus on wood as a building material and a structural grid that can be easily repurposed for future use."
Student: Rita Irina Pljusznyin
Course: ARCH 691
Tutors: Dr Mohamad T Araji and Richard Mui
Email: rita.pljusznyin[at]uwaterloo.ca
Group project: Robot Made 2022
"The Mille-feuille Pavilion is a robotically fabricated plywood pavilion that was built as part of a workshop hosted by the School of Architecture and Landscape Architecture (SALA) and the Centre for Advanced Wood Processing (CAWP), which took place from 4 to 8 June 2022.
"The workshop was led by Associate Professor David Correa of the University of Waterloo, Oliver David Krieg of Intelligent City and Associate Professor AnnaLisa Meyboom from UBC SALA.
"The free-standing structure is a multi-layered plywood assembly that relies solely on precise wood-to-wood joinery – 43 webs connect 150 unique wood planks and no screws or nails were used.
"Rather than using straight, pre-cut sections, the pavilion investigates the limits of elastically bent plywood to create a free-form and light-weight, self-supporting structure.
"The design pushes each component to bend to its limit, when the curvature asks for a tighter radius than the wood can accomplish, a pattern of lamination begins.
"The resulting design celebrates the formal potential of the curved plywood while building sectional depth through the mille-feuille-like assembly of multiple layers."
Students: Kenneth Anggara, Nora Boone, Meena Chowdhury, Adrian Chiu, Sarah Garland, Marina Ibrahim, David Kalman, Nicholas Krahn, Sahar Kazemeini, Yuxiang Liu, Isabelle Luisser, Aïden Mézidor, Lorena Polovina, Sarah Pitoscia, Changwei Qiu, Esraa Saad, Tyler Solu, Piero Sovrani, Jay Starnino and Carissa Tzeng
Course: Research Work
Tutors: David Correa, Oliver David Krieg of Intelligent City and AnnaLisa Meyboom of UBC SALA
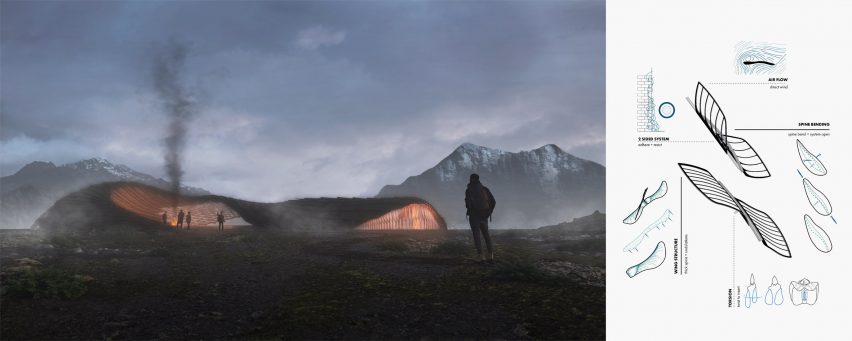
Steam Serpentine by Ksenija Lukic, Luca Ricci and Simar Mangat
"Rooted in the plant studies of the Virginia Creeper, Milkweed and Helicopter Seed, the Steam Serpentine utilises biomimetic design principles to function as a climate-responsive bathing pavilion amidst the Icelandic landscape.
"Through the exploration and development of a hygroscopic mechanism, a singular module becomes a dynamic facade that can adapt depending on climate conditions and user interaction."
Students: Ksenija Lukic, Luca Ricci and Simar Mangat
Course: ARCH 393 - Option Studio: Biometric Design Lab
Tutor: David Correa
Email: ksenija.lukic[at]icloud.com, lucaricci200[at]gmail.com and simar326[at]gmail.com
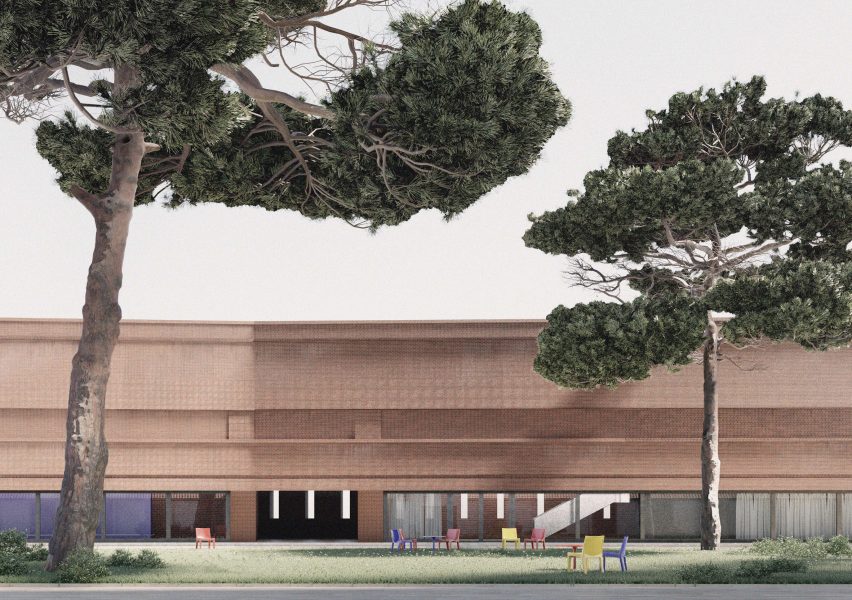
The Tiber Museum by Gareth Bracewell and Cian Hrabi
"In this project, the wall and the enclosure are the first acts of architecture. For thousands of years, it has been the definition of the city – we propose to translate that sentiment into a contemporary setting.
"Romans build structures to last – Rome is the eternal city for a reason – but modernity turned us towards preservation and stagnation, turning the entire city into a museum.
"This project is a radical departure from the status quo by wrapping the site and building a wall to house the museum we free the city from that responsibility.
"This project is a look to see what we could do if we decided to build again. Take what exists and care for it, but don't worship it."
Students: Gareth Bracewell and Cian Hrabi
Course: ARCH 492: Rome Studio
Tutor: Beatrice Bruscoli
Email: gareth.bracewell[at]epfl.ch and cian_m_h[at]mit.edu
Partnership content
This school show is a partnership between Dezeen and University of Waterloo. Find out more about Dezeen partnership content here.