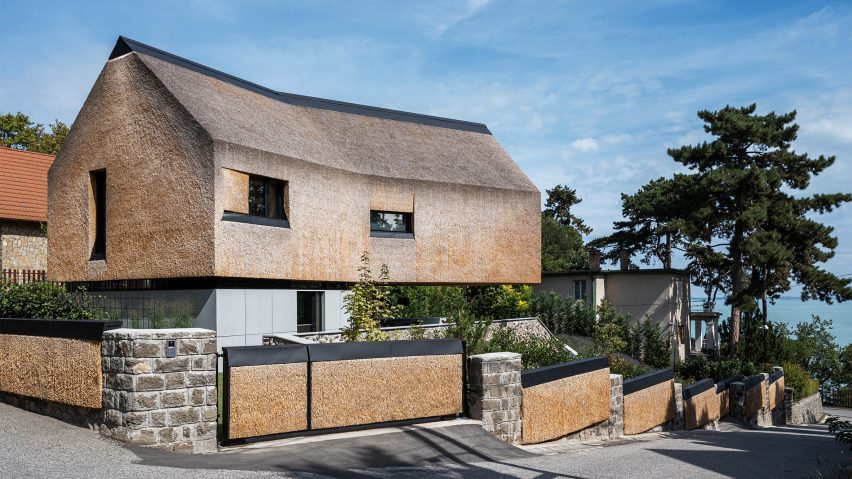
RAPA combines thatch and stone at lakeside holiday home in Hungary
A cantilevered form with thatched surfaces defines Summer House, a holiday home designed by architecture studio RAPA on the shores of Lake Balaton in Hungary.
RAPA used materials sourced locally in Hungary to create the three-storey dwelling, which was commissioned by a family who wanted an intimate and cosy summer residence.
Its design reinterprets local building styles, including thatched-roofed rural longhouses, 1960s flat-roofed stone dwellings and compact summer cabins, while framing views of the nearby lake.
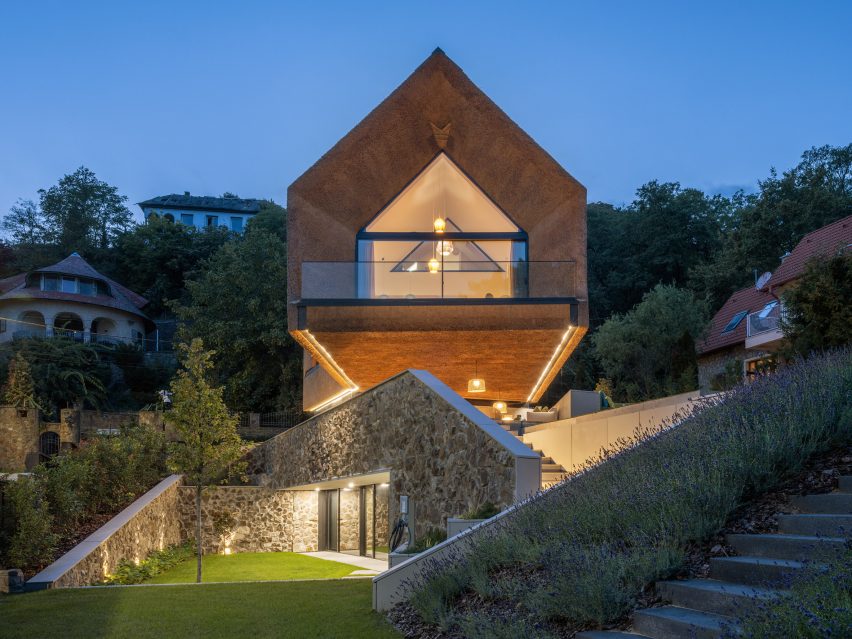
"Lake Balaton holds a special place in the hearts of Hungarians, often referred to as the Hungarian Sea," studio founder Ádám Reisz told Dezeen.
"The design of the building itself responds dynamically and aesthetically to the stunning views of Lake Balaton, translating them into a visually impressive architectural statement."
Summer House has been shortlisted in the rural house category of the Dezeen Awards.
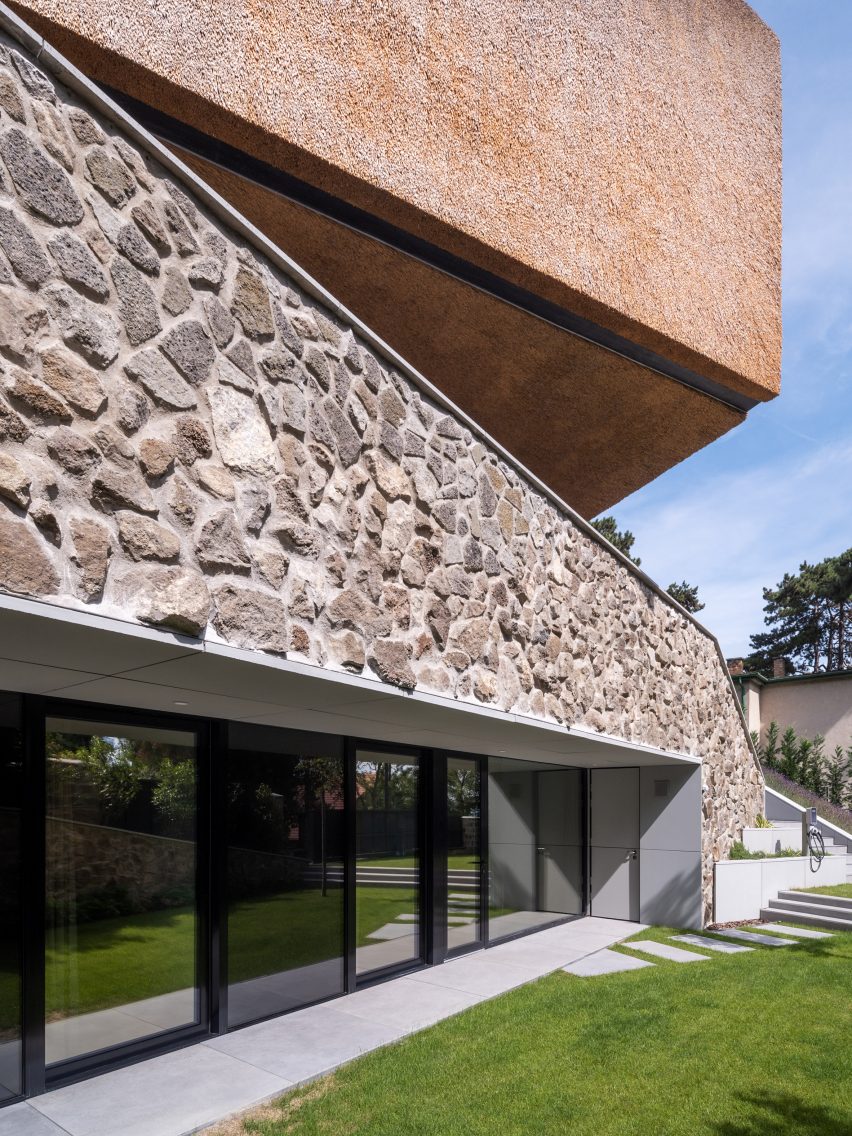
Summer House's layered design is built into the hillside. The lower storey is informed by local 1960s flat-roofed architecture and clad in stone that is mined locally in Tihany.
Its upper storey is a play on the traditional, farmhouse-style buildings found on Lake Balaton's northern shore, which typically have thatched roofs made from reeds harvested from the banks of the lake.
Reed covers all surfaces of the upper storey, including the underside of the cantilever, celebrating the area's centuries-old tradition of applying it as a building material.
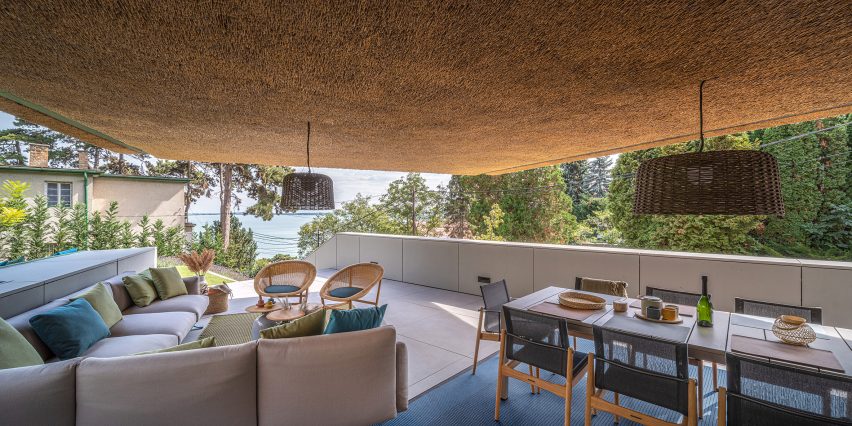
The compact concrete middle storey has a sauna and bathing facilities. It connects to a generous outdoor terrace nestled under the overhang of the storey above and to a pool beyond.
"The middle level is designed to create a cosy indoor space that seamlessly extends into the outdoor environment," explained Reisz. "It aims to capture the essence of those small vacation homes on the southern shore."
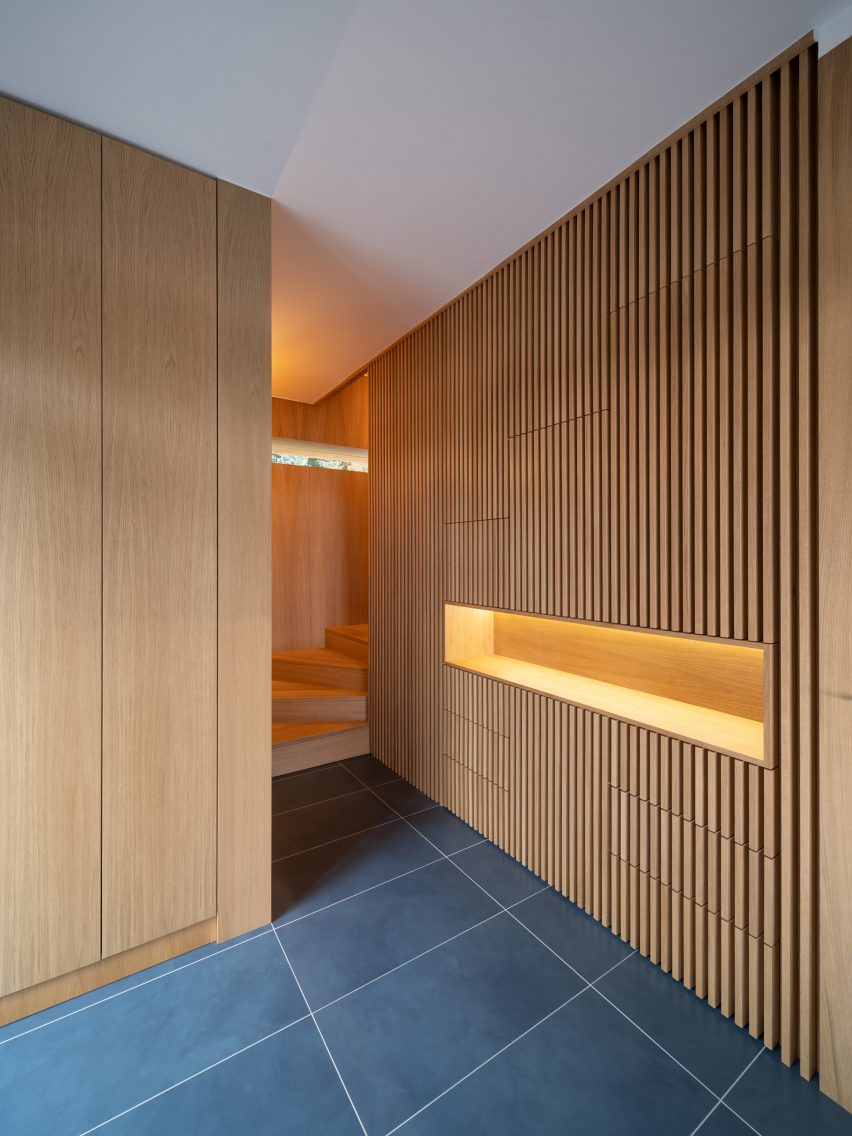
Inside the house, bedrooms on the lower storey open up onto the garden. Stairs clad in wooden panels lead to the upper storey, where there is an open-plan living area.
"The interior staircase boasts slatted railings, reminiscent of the striped panels seen in those 1960s interiors but presented in a modern, contemporary style," said Reisz.
A highlight of the interior is the large picture window in the upper storey that opens up onto a balcony. Taking up the entirety of the southeast facade, it gives panoramic views across the lake.
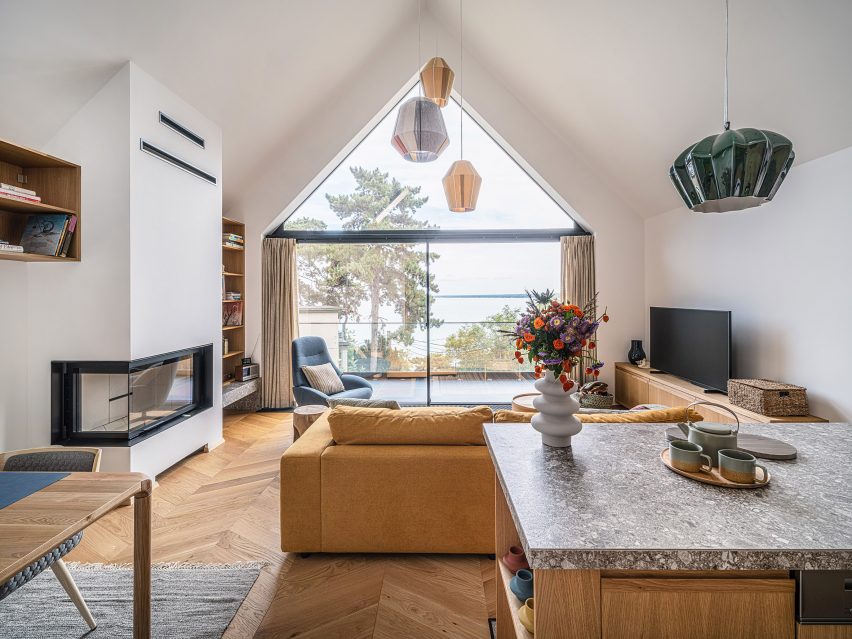
RAPA is a Hungarian studio founded by Reisz in 2018.
Elsewhere in Hungary, Kontextus Architecture Studio has completed a holiday home with a monolithic limestone-clad plinth and Béres Architects has used stilts to create an isolated cabin that hides amongst the trees in the Alpokalja forest.
The photography is by Tamas Bujnovszky.
Project credits:
Architect: RAPA
Team: Adam Reisz, Levente Arató, Janka Juhász, Krisztián Varga-Koritár
Interior: Adam Reisz, Levente Arató, Dóra Jakab
Structural engineer: Zoltán V. Nagy (Lapidarium)
Building engineering: Hano-Plan
Building electrics: Vrabély Engineering Office