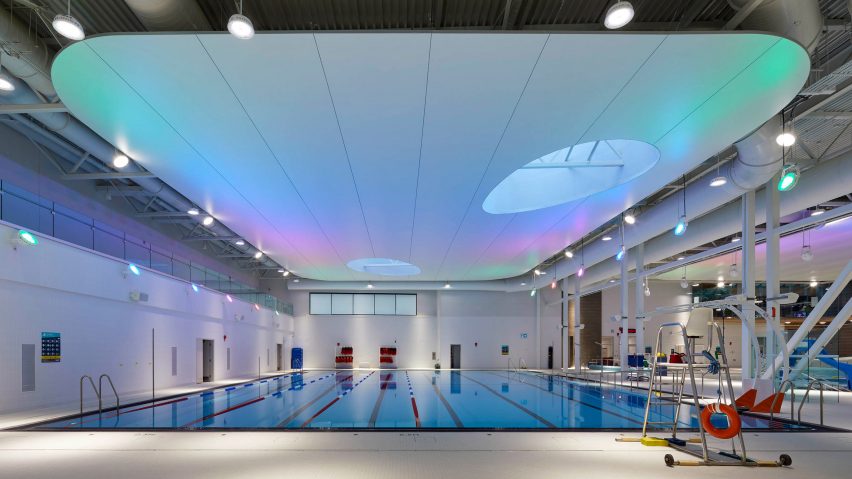Canadian architecture studio Dialog has renovated and expanded a gymnasium with an indoor park in Calgary, Alberta.
Completed in 2023, the Vivo for Healthier Generations measures 269,000 square feet (25,000 square metres), nearly doubling the 143,000-square foot (13,285-square metre) facility that was completed in 2004 by JSA Sport Architecture, Inc. on a 23.5-acre lot in the Country Hills community.
Dialog, which started in Canada before expanding to California, overhauled the campus, adding a 19,500-square foot (1,800-square metre) indoor park, market plaza, community garden, hub, youth areas, preschool and courtyard.
"Defined by a uniquely designed indoor park and event space – organized around a central main street – Vivo's new expanded home builds on the centre's rich history of commitment to the community by promoting a greater understanding of our potential for wellbeing," lead designer at Dialog Robert Claiborne told Dezeen.
"By creating a gradient of architectural intensity – from the new entry canopy and double height lobby to curvilinear and flexible forms within the park – the building presents a rich and diverse visitor experience."
The primary addition is a double-height rectangular building with two egg-shaped entry cutouts, which are composed of curved wood and glass curtain walls that allow transparent connections between the community and the facility.
A newly added entry plaza on the east side of the building forms a direct path into a linear interior courtyard that serves as a programmatic spine.
Inside, the open space allows connections between multiple programmatic elements and brings outdoor activities inside during the winter months.
"We took great care to execute the mission set forth by Vivo — to set new standards for openness, creativity, cross-pollination of programming and possibilities for engagement — and to ensure the overall design reflects a recreational community space that is both flexible and functional as well as inviting and appealing," Claiborne said.
The indoor park is the focal point of the addition and its social program drove the design.
The park features exposed concrete floors with a wooden walk and jogging path. Green sports surfacing rises into sloping mounds for an artificial play terrain that fosters more social connections and serves as a gathering space for community events.
The roof of the open volume is exposed with undulating ribs forming waves across the ceiling and round skylights bring sunlight into the space. A large, rounded vestibule clad in birch plywood transitions from the park to the rest of the building.
The team created spaces for gathering and for quiet meditation – such as a large cloud-like space clad in metal tiles within the multi-building structure.
Meanwhile, a soft drop ceiling hovers above a new six-lane lap pool – designed by Carscadden Stokes McDonald Architects – with a ceramic tile deck and a seamless edge.
Other new additions include a fitness centre with dedicated studios, research lab, yoga studios, tinkering lab, classroom, spa with European steam and sauna rooms, outdoor activity space and community rooms.
The project is targeted to achieve a LEED Gold certification with on-site solar generation, and biophilia metrics. The air circulation systems can also be compartmentalized, with the spaces offering flexibility and convertibility.
Previously, Dialog released designs for the "first of its kind" cross-laminated timber higher education building in Canada.
The photography is by Tom Arban.
Project Credits:
DIALOG Design team: Marion LaRue, (partner in charge) Robert Claiborne (design architect), John Souleles (project architect) Ralph Hildenbrandt (structural engineering lead), Mark Wallace (mechanical engineering lead), Charles Marshall (sustainable design lead) Jill Robertson (landscape architecture lead)
Pool design: Carscadden Stokes McDonald
Interior design lead: Chen Cohen
Lighting designer: Shea Gonzalez
Electrical engineering lead: Aaron Suppin

