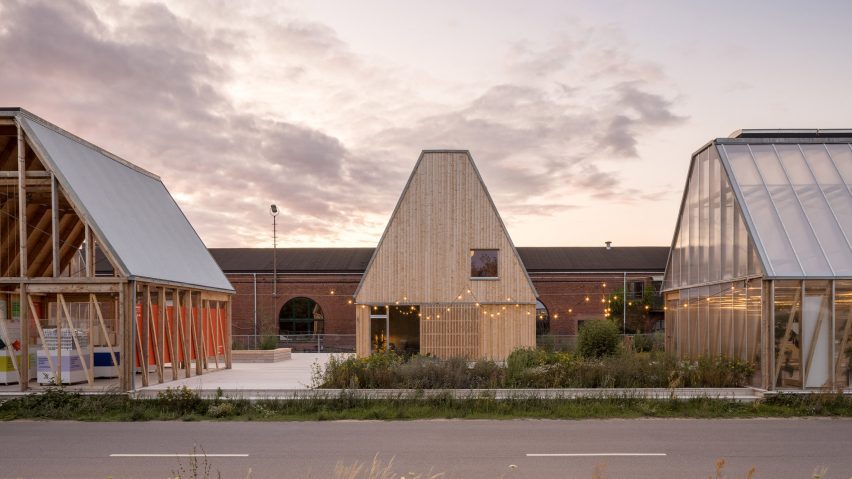Promotion: window manufacturer Velux has published a case study highlighting the principles and impact of its experimental, low-carbon housing concept built in Copenhagen.
Called Living Places Copenhagen, the prototype village was built as part of Velux's multidisciplinary Build for Life initiative and can be virtually visited online.
The project uses existing technologies and materials to show that low-carbon housing with a high-quality indoor climate can be scalable, affordable and commercially viable.
"Build for Life is founded on the understanding that the way we build today has an enormous impact on people, as well as the ecosystems that sustain us," the case study stated. "We must consider the use of buildings and buildings in use."
"Homes and communities should be centred around healthy building principles and regenerative design principles."
Built by Velux in partnership with Danish architecture studio EFFEKT, consulting engineering firm Artelia and contractor Enemærke & Petersen, the exhibition consists of seven prototypes – five open pavilions and two finished homes in full-scale.
The buildings were designed using a framework that aims to streamline different sustainable processes into the design from the outset of a building project.
The concept was unveiled in the Danish capital earlier this year to coincide with the Copenhagen World Capital of Architecture 2023 and the UIA World Congress of Architects.
The project included creating a case study that documented the process and reported on its successes and challenges.
At 3.8 kilograms of CO2 equivalent per metre squared per year, the footprint of the Living Places concept for a single-family house was three times lower than that of an average Danish single-family house, according to Velux.
The case study also reported the development had three times better indoor climate due to a combination of mechanical and natural ventilation through windows and doors. Velux achieved this by conducting 60,000 indoor climate simulations to identify "the most significant design parameters regarding thermal comfort and indoor air quality".
"Parameters like ventilation principle, air change rate and orientation have been sampled, showing the most sensitive," said Velux. "Based on this analysis, the most sensitive design parameters have been used to find the most resilient building design."
Each material, design and building technique used in Living Places Copenhagen was carefully considered and had its projected emissions mapped against a typical Danish single-family reference house.
To make higher-impact material choices, Velux developed a Life Cycle Assessment (LCA) calculator tool that provided an overview of solutions and their environmental impact.
The calculator simulated the building's performance based on material choices, allowing architects to compare how the different building typologies perform.
It found that transportation and material origin had a big impact on LCA as did photovoltaic (PV) panels and insulation.
"This calculator gives us an easy way to understand the implications of each choice quickly," the case study stated. "The tool is intended as a process tool for the industry to make quick, informed decisions, thereby ensuring that emissions become a driver for the design process."
Other learnings in the report detailed the nuanced issues around scalability and adaptability with most issues rooted in the challenge of balancing cost, design, aesthetics, and sustainability.
For more information on Living Places Copenhagen, visit the Velux Build for Life website where it is now possible to take a virtual tour of the project.
Photography is by Adam Mørk.
Partnership content
This article was written by Dezeen for Velux as part of a partnership. Find out more about Dezeen partnership content here.

