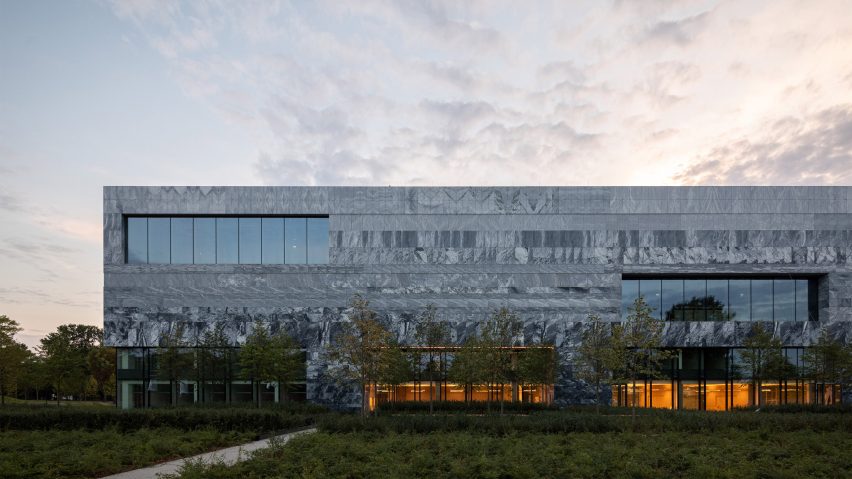Local studio WXCA has completed the Polish History Museum and Polish Army Museum alongside a new public square on the site of the former Warsaw Citadel in Poland.
Dating back to the 19th Century, the site in Warsaw was already home to the Tenth Pavilion Museum and Katyn Museum, with the new buildings making it one of the largest museum complexes in Europe.
WXCA's designed a layout that referenced the arrangement of the former barracks on the site that would both connect to and emphasise the surrounding parkland.
"The Warsaw Citadel remained separated off from the City and closed to its residents for the last 200 years," said WXCA architect Szczepan Wroński.
"Thanks to this, a vast green area and ancient stand of trees have remained on the site of the historical fortifications," he continued.
"Together with the Polish History Museum and the Polish Army Museum, we want to open up the Citadel itself so that it can be brought back to life and become a unique cultural park."
The three low, rectilinear buildings enclose three sides of a large paved square, with pathways on each side creating new routes through the wider site and underground parking below.
Occupying the largest of the three buildings is the History Museum, which has been clad in different layers of marble that were chosen to create an "archaeological cross-section" referencing different eras of Polish history.
"Each of the marble slabs is different, unique, and – just like history – comprises exceptional, individual events," explained Wroński.
"They reference such patterns as the relief from the Gniezno Doors, the decorations of St Sigismund's Chapel in Krakow, or the modernist Spodek arena complex in Katowice," added the studio.
Flanking the square on either side, the two buildings of the Army Museum are finished in a reddish-brown pigmented concrete, chosen to complement the historic brick walls of the Warsaw Citadel.
Alongside spaces for the storage and display of the museum's permanent collection, the History Museum also contains a 600-seat concert hall, theatre, cinema, library and conference spaces.
"Contemporary museums are not just about the exhibits," explained Wroński. "They are, in fact, a comprehensive agenda of different and complementing but also independent functions."
"The permanent and temporary exhibition spaces at the Polish History Museum will, in fact, constitute less than one fifth of the entire surface area, the rest comprises public and technical facilities," he continued.
"The plan of the interior was conceived to give the freedom to roam and meander between the various functional blocks, just like in a chiselled-out monolithic block."
Each of the three buildings is topped by a sedum roof, seen as an "extension of the park".
The roof of the History Museum is accessible to the public, providing a panorama of Warsaw.
"The green roofs of the museum complex buildings are an extension of the park at the Warsaw Citadel," said the studio. They were designed as the 'fifth facade'."
"On the roof of the Polish Army Museum, sedums are a metaphor for military camouflage, and hidden in the recesses of the green roof are the gardens of the office patios."
Inside, the raw stone exterior has been complemented with glossy bronzed brass, weathered steelwork and walnut veneers in the concert hall.
The nearby Katyn Museum in Warsaw's barbican was completed in 2017 by BBGK Arkitekti, with cavernous, red concrete spaces that commemorate the mass murder of more than 20,000 Polish citizens between 1939 and 1940 in Russia's Katyn Forest.
The photography is by Daniel Ciesielski.

