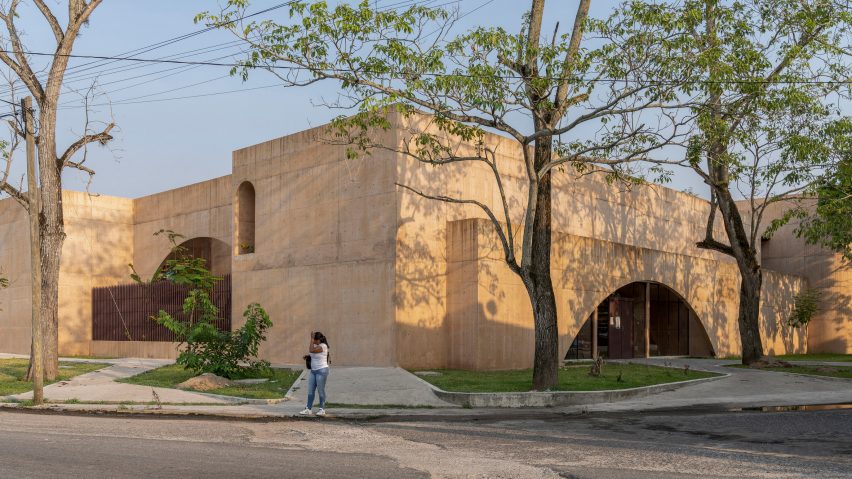Centro de Colaboración Arquitectónica has created a concrete community centre defined by a series of arches in Jálpa de Mendez, Mexico.
The 13,350-square foot (1,240-square metre) Community Development Center (CDC) was completed in 2022 near the southern edge of the Gulf of Mexico.
Centro de Colaboración Arquitectónica (CCA), which was founded in Mexico City by Bernardo Quinzaños, organised the orange concrete building around a linear, planted courtyard garden over which eight semi-circular arches form a monumental colonnade.
The CDC is part of a larger urban master plan for Mexico's Ministry of Agrarian, Territorial, and Urban Development SEDATU and works to "revitalize the city's public life by creating a space that offered inclusive opportunities for cultural and educational development within the local community," CCA told Dezeen.
The concrete arches create a sculptural sequence, through which the rest of the program can weave, while the central garden provides an oasis-like area for occupants.
The educational spaces – including classrooms and a library – face inward to the open-air courtyard, with inset floor-to-ceiling glazing in dark red metal frames.
A floating walkway was cut into the arches with a smaller rounded portal forming an elevated colonnade along the upper storey.
A secondary arched cutout runs transversely across the centre of the plan, creating a portal on either side of the center and connecting it to the surrounding landscape.
A double-height auditorium holds the southwest corner of the building.
The trapezoidal space has rounded corners created with vertical ribbed concrete.
The rest of the building's exposed concrete was poured using horizontal formwork with phenolic plywood.
"This collaborative approach with the local builders incorporated traditional woodworking techniques, minimizing formwork waste and optimizing material costs," said the studio.
In addition to training the local workforce in traditional crafts and innovative building systems, the technique maintained control of the concrete's quality and ensured its strength.
The orange-coloured material draws its tone from the region's architectural identidy and serves multiple purposes: reflecting heat, preventing moisture build-up and contributing to the project's sustainability.
"Regarding environmental considerations, the CDC project incorporates strategies to maximize re-use, minimize waste, and reduce the building's embodied carbon," the team said.
Using local materials and efficient construction practices, the project minimizes waste generation, reduces environmental impact and carbon footprint and contributes to a sustainable future for the community and the planet.
"The Community Development Center brings numerous benefits to the community, enhancing the quality of life for its users by providing services and activities that promote personal and collective development." the team said.
"It also contributes to reducing social inequalities by offering equitable access to community spaces and resources for people of all socioeconomic backgrounds and provides the community with a dignified, aesthetically pleasing, and functional space to accommodate the cultural activities they need."
The CDC in Jálpa de Mendez has been shortlisted in the civic project section of the 2023 Dezeen Awards alongside projects by Studio Weave and James Gorst Architects.
In 2020, CCA completed a Boys and Girls Club with monumental concrete steps that lead up to an arched colonnade in Mexico. Other structures in Mexico that reflect local building and material practices include a museum in Progreso by Estudio MMX.
The photography is by Jaime Navarro.
Project credits:
Architect: CCA | Centro de Colaboración Arquitectónica / Bernardo Quinzaños
Design team: Bernardo Quinzaños, Andrés Suárez, André Torres, Miguel Izaguirre, Javier Castillo, Carlos Cruz, Gabriela Horta, Florencio de Diego, Lorenza Hernández, Mara Calderón de la Barca, Norma Mendoza, Jair Rodríguez, Santiago Vélez, Begoña Manzano, Fernanda Ventura, Victor Zúñiga.
Construction: TRASGO. José Fernando Orozco González, Gerardo González Gutiérrez, Eber Castellanos Ramos
Client: SEDATU, Municipio de Jalpa de Méndez

