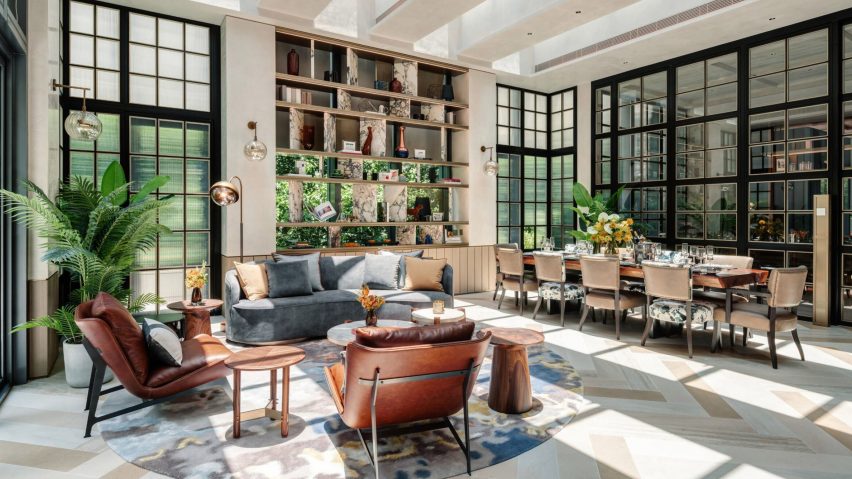Promotion: vibrant colours characterise One Soho, a community space designed by architecture and design studio Via, which property developer Sino Land has added to a residential block in Hong Kong.
Comprising a lightly curving form shrouded in a facade made from vertical timber and aluminium slats, the building designed by Via is a new addition to Hong Kong's Mongkok neighbourhood – a vibrant and creative district.
One Soho aims to act as a relaxed social hub and sees leisure spaces, wellness facilities and workspaces combined in a series of interconnected rooms as well as outdoor spaces designed to be seamlessly connected to the interior.
"One Soho has always been conceived with our motto 'Creating Better Lifescapes' – in a mixture of green living, innovative design and community spirit," Sino Land project manager Louis Yu told Dezeen. "We wanted to create a vibrant, comfortable and relaxing environment for the residents."
"It is always our goal to create a little bit of a paradox – while located right at the centre of happenings and a stone's throw away from Langham Place, once inside you would feel a sense of tranquillity that one cannot fully grasp from the outside," Yu continued.
The social facility connects to a tall residential tower, wrapping around a streetside courtyard that connects to the pavement and features a plant-filled sunken plaza.
"The sunken courtyard at the basement level with meandering steps is strategically located to promote green living and help One Soho integrate into the community seamlessly," said Yu.
"The tree-lined frontage and large vertical green wall gives a soothing effect. We have always wanted to create a clubhouse that is elegant, comfortable, tranquil and relaxing."
Featured throughout the design are references to Midtown Manhattan, which Sino Land included to nod to the energetic, urban nature of the local area.
"Part of the charisma of the Big Apple is its constant regeneration and being relevant and contemporary, and Soho is synonymous with Manhattan and New York City," designer and founder and principal of Via, Frank Leung, told Dezeen.
"The design language takes reference from Midtown Manhattan aesthetics, blending influences with vibrant colours to reflect the energy of the neighbourhood," said Leung.
Inside, the studio finished each room with a rich colour palette, including a bar with golden walls, upholstered furniture, and a stone bar table.
With glass walls divided by black frames offering views into a covered garden, a casual entrance hall welcomes residents into the social centre. The room opens onto a hallway, which connects to other spaces in the complex, including a mailroom.
Named The Roastery, the main office and living space, features a central seating area furnished with a selection of dark-coloured armchairs. Textural, light pink walls contrast the dark timber panelling in the neighbouring rooms.
"The Roastery is an all-day salon for both work and relaxation," said Leung. "In a signature salmon colour, it is anchored by a central seating group with a hand-crafted red copper and carved glass chandelier above."
"It offers relaxed seating in a variety of grouping for the individual, small or larger groups, cabinetry and bookshelves, and as the name suggests, a coffee bar."
A spacious library with outdoor access leads guests into a residents' lounge and restaurant named the Great Room, which features a kitchen, fireside seating, a bar and dining areas.
Here, large windows and skylights invite light into the space while framing views of the surrounding city, while bi-fold glass doors open onto a plant-filled roof garden as well as a patio finished with outdoor seating.
"Complete with a catering pantry, fireside seating, a bar and dining table, the lavish set-up is styled with colourful accent materials," said Leung.
"Painted in a neutral bone colour to receive daylight, the great room features large windows and skylights that embrace city views while bringing the outside in."
One Soho is the latest addition to property developer Sino Land's Lifescape Collections, which aims to enhance the lives of building residents by offering communal, green spaces.
"I believe it is our endless pursuit of innovative solutions to build a healthier and more sustainable community, especially in our case, in response to such an urban, accessible and diversified context that makes One Soho stand out among the Lifescape Collections," said Yu.
To find out more about Sino Land, visit its website.
Partnership content
This article was written by Dezeen for Sino Land as part of a partnership. Find out more about Dezeen partnership content here.

