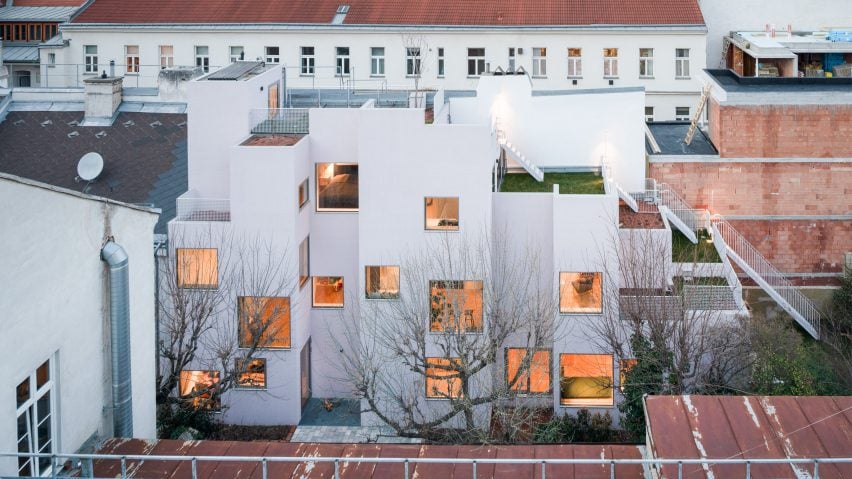
PSLA Architekten tops urban townhouse with cascading roof terraces
Austrian studio PSLA Architekten has created a contemporary townhouse in Vienna's historic seventh district as a "hybrid genesis between house and garden".
Situated alongside a narrow courtyard, the home by PSLA Architekten is defined by it's multi-level interiors and cascading terraces that aim to reinterpret urban gardens.
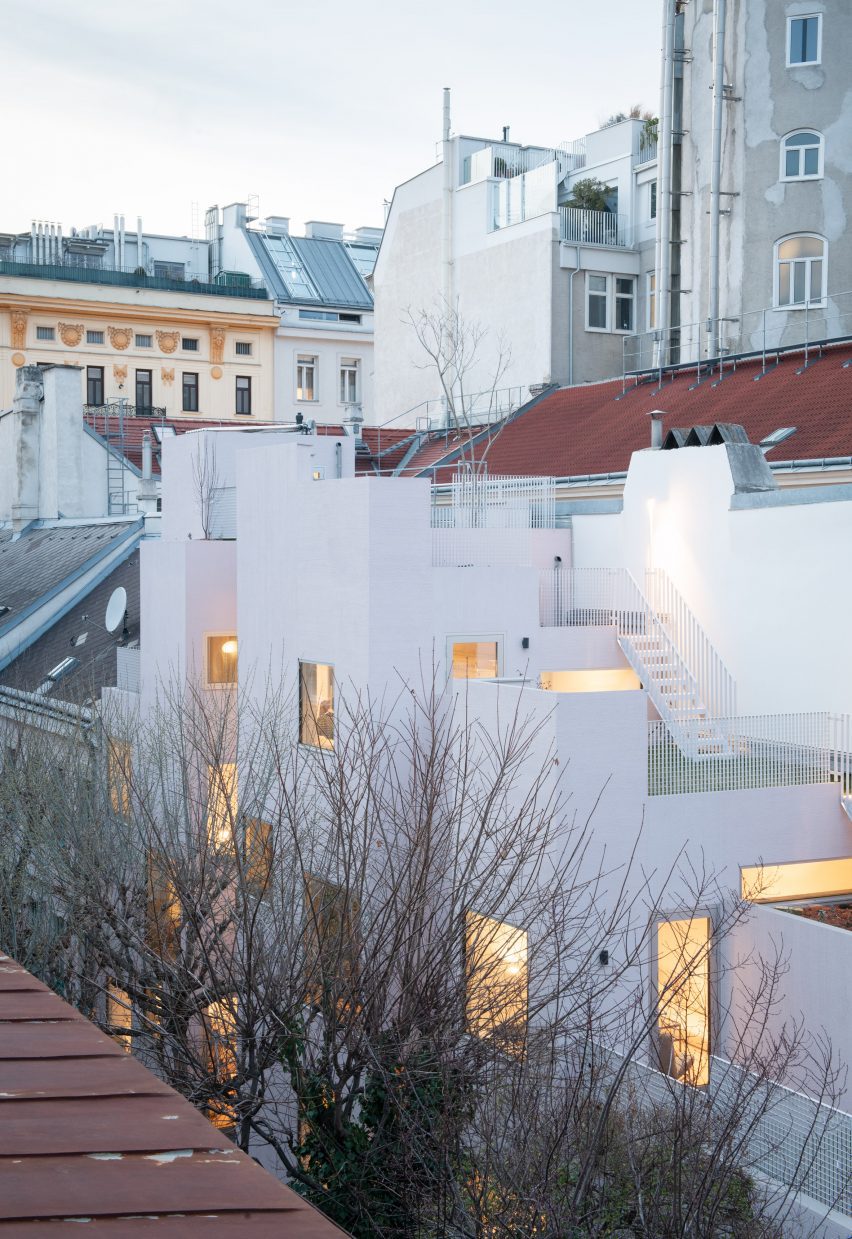
The 165-square-metre home contains live and work spaces for a young family across 11 levels that are reflected on the facade by its staggered windows.
Staggered rooftop terraces connect to a ground floor garden and courtyard via a series of external steel staircases creating a sense of continuity around the house.
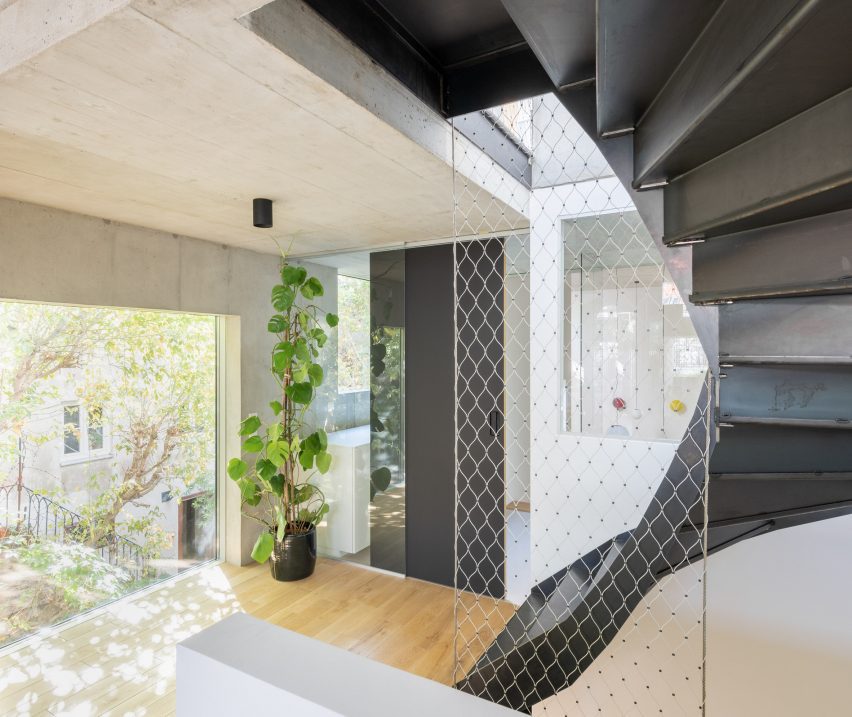
A permeable brick-paved courtyard featuring infiltration trenches runs along the building's length and is lined with trees and planters to operate as a small urban oasis.
Fixed openings on the south-facing facade provide daylight access and views over the courtyard, while operable windows and doors are implemented on the eastern facades.
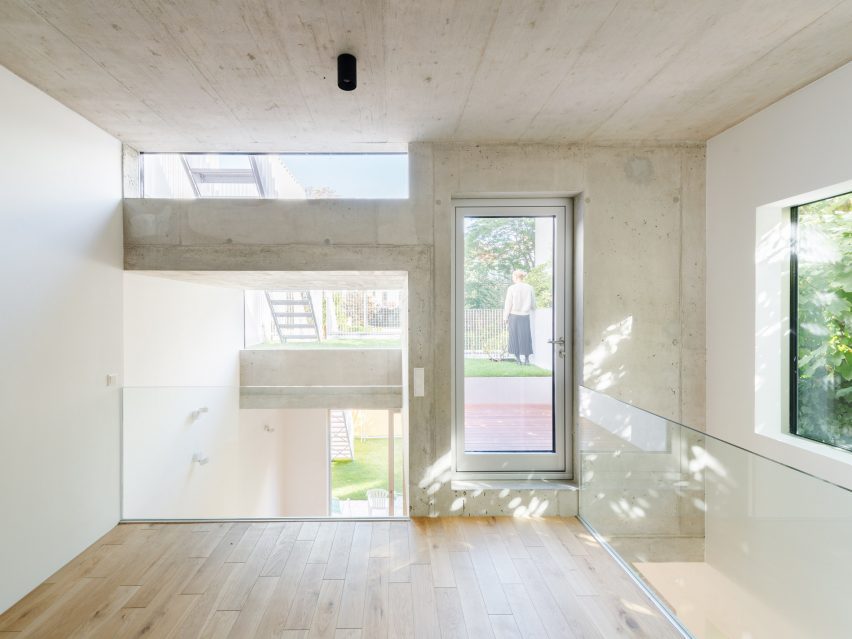
"The main concept of the project was to find strategies to deal with urban land as a vanishing, limited, quantitative resource which needs to be efficiently re-used through qualitative densification," said Ali Seghatoleslami co-director of PSLA Architekten.
"The project suggests a fundamental re-configuration of the architectural typology of a house" he told Dezeen.
A hybrid construction method employed for the project uses hollow-core bricks and reinforced concrete slabs of minimal thicknesses to maximise the building's usable space.
On the facade, large windows sit flush with the pink-hued plaster finish, while internal brick walls were finished with a moisture-regulating plaster complemented by exposed reinforced concrete.
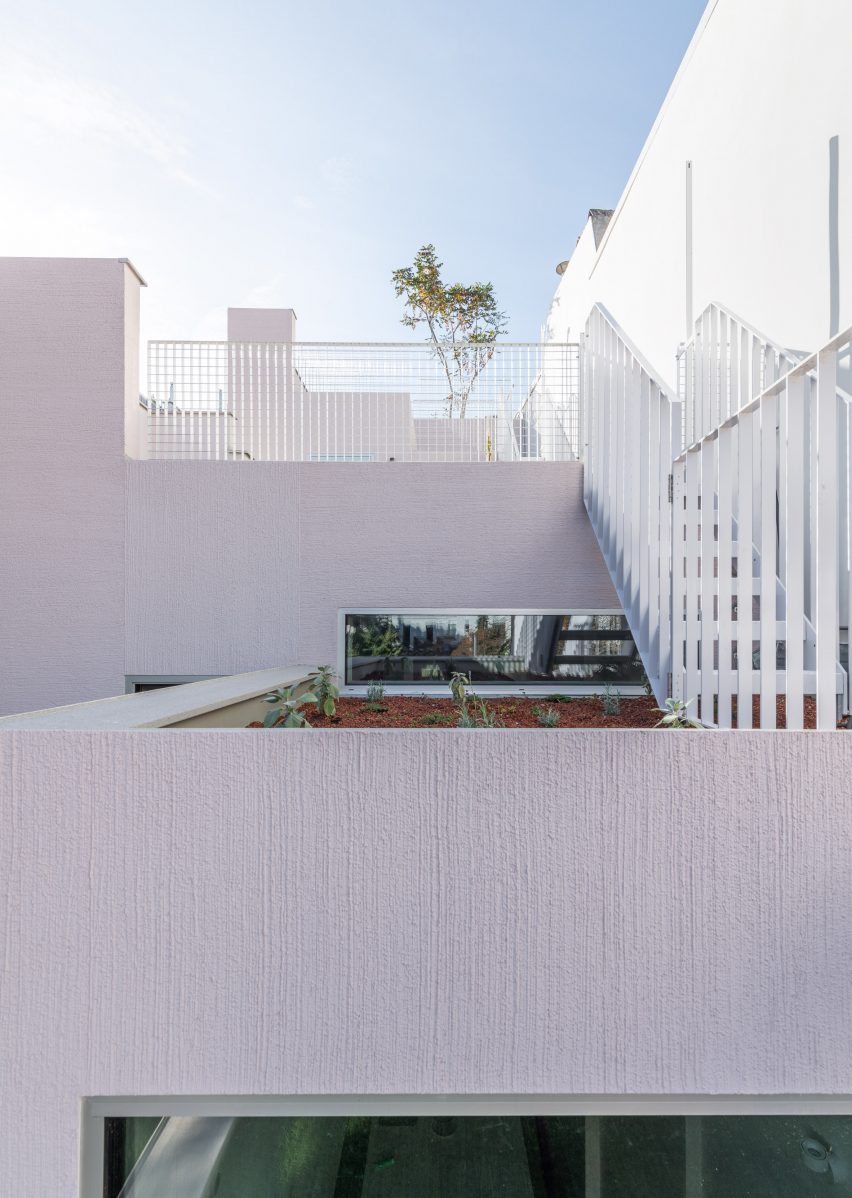
A workspace, entrance, kitchen and dining space make up the ground floor, while a central steel staircase leads to living spaces and bedrooms on the upper floors.
Light-filled interiors were characterised by textured concrete, white walls and wooden flooring.
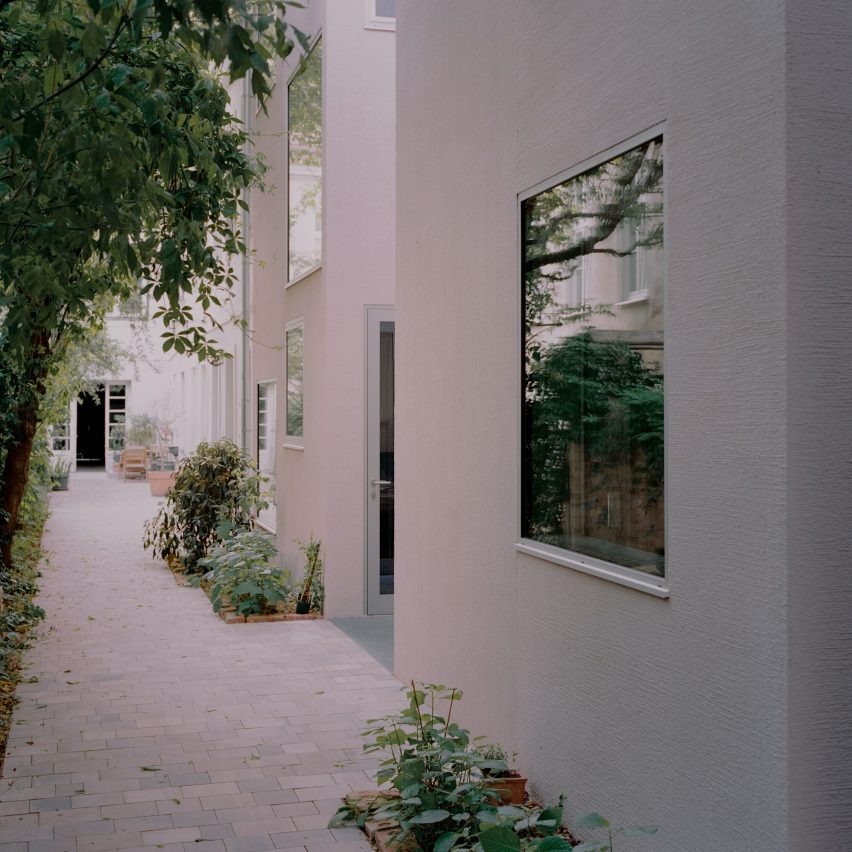
Retention roofs and densely planted terraces reduce the building's carbon footprint as well as enable a passive cooling method for the house and surrounding courtyard.
PSLA Architekten is a Vienna-based studio directed by Seghatoleslami and Lilli Pschill.
The project has been shortlisted in the urban house category for the Dezeen Awards 2023. Other projects shortlisted in this category include 19 Waterloo Street by SJB.
The photography is by Lukas Schaller and Simone Bossi.