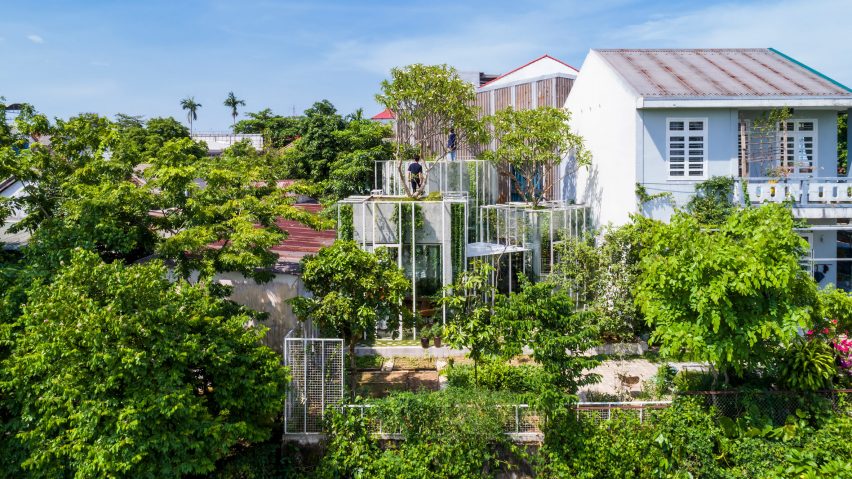
Labri house offers shelter for humans and "botanic friends" in Vietnam
Birds, butterflies and trees are considered co-owners of Labri, a glass house in Vietnam designed by local studio Nguyen Khai Architects & Associates.
The 55-square-metre home, which is shortlisted in the Urban house category of the Dezeen Awards, was commissioned by a couple for a site beside a large pond in the city of Hue.
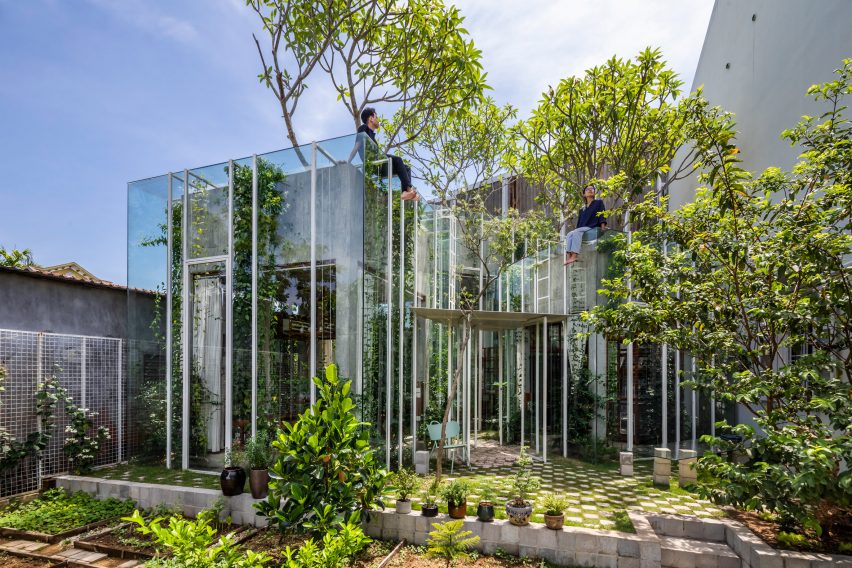
Nguyen Khai Architects & Associates (NKAA) was given a simple brief that only requested one floor of living space and the inclusion of lots of outdoor areas.
The studio took this as an opportunity to design a home that is as much for the client as it is for local wildlife and plants, which it said now make up "the majority of the living members".
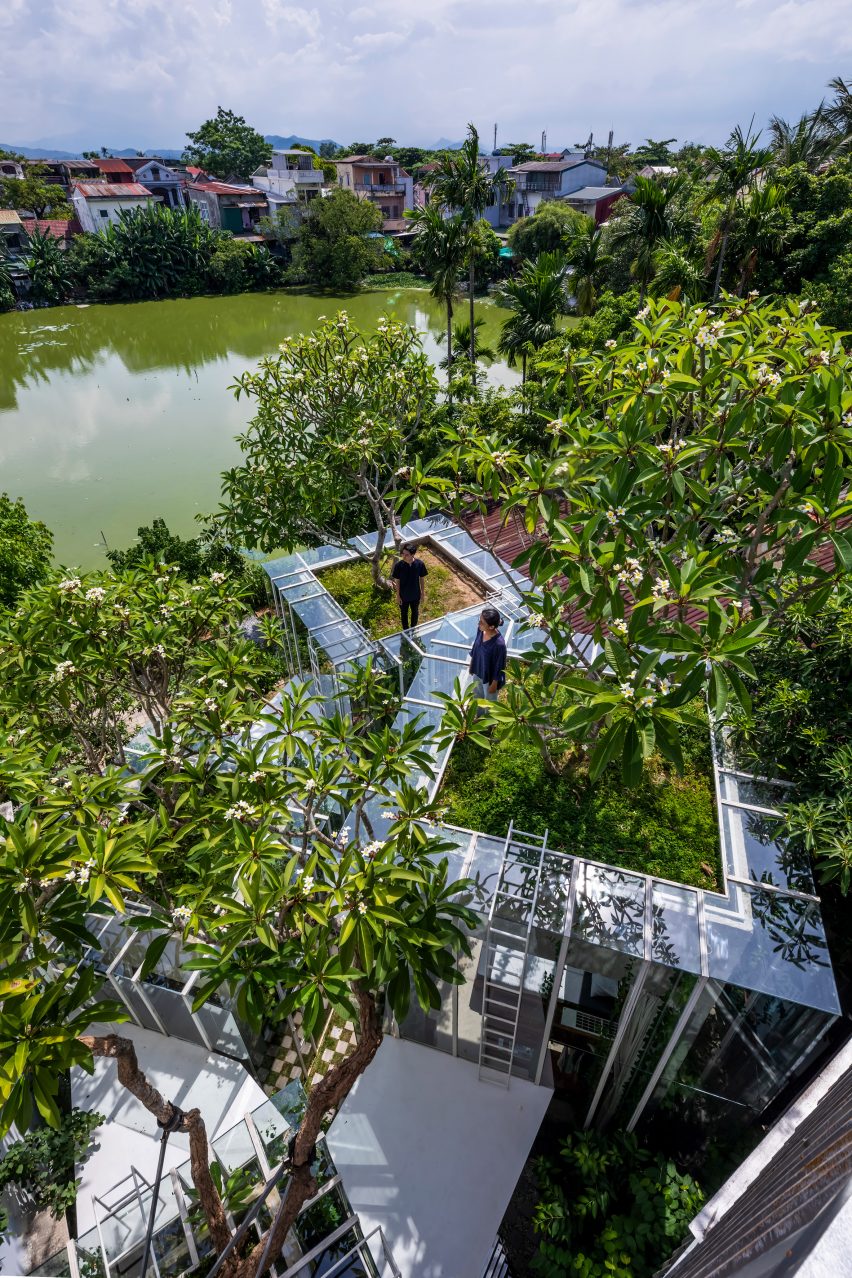
"We asked ourselves what it would feel like to live under one roof with our botanic friends," the studio told Dezeen.
"It was our wish to create a deeper connection between humans and nature in this modern and technological world."
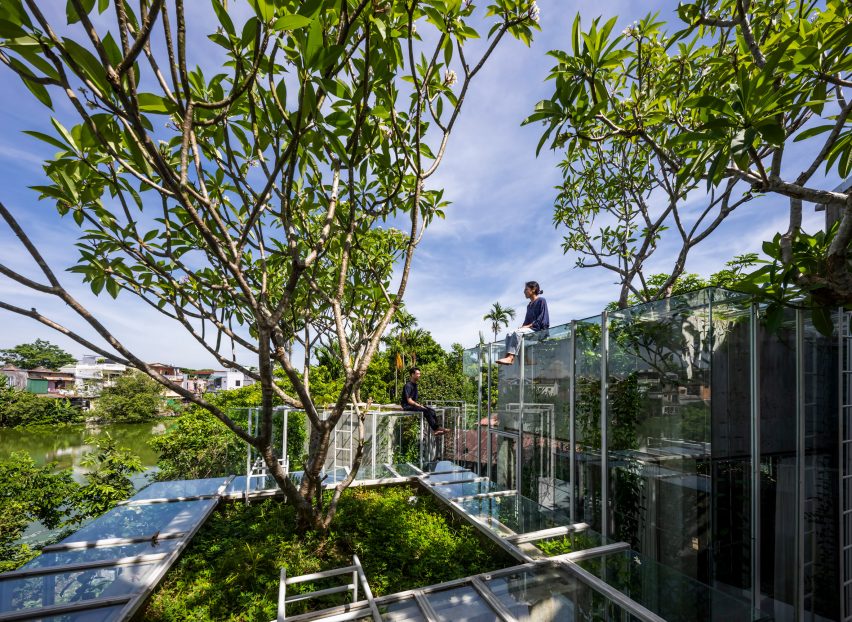
Labri's living spaces are divided into four staggered blocks connected by pathways and formed of a mix of glass and concrete. Each one is covered in sprawling vines and is home to its own large rooftop frangipani tree.
NKAA "randomly" placed the different-sized blocks on just over half of the 100-square-metre site, giving up the rest of the plot to a series of gardens and inner courtyards to encourage local wildlife.
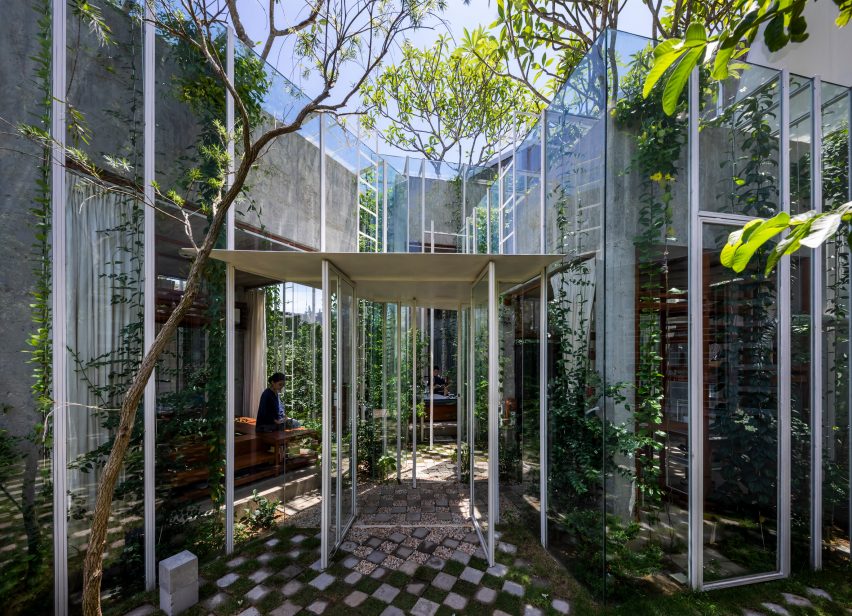
The roofs, which are accessible by fixed ladders, are intended to emulate the feeling of walking over a mountain while the four blocks are intended to evoke caves inside.
"Taking a walk on the top of the house is like walking through the rolling mountain range. Under the mountains, there are caves that are cool and safe," said NKAA.
Inside Labri, one of the blocks contains a living and dining space, while another contains a kitchen. The other two comprise a bathroom and sleeping area.
The blocks are unified by their deliberately simple designs, free of internal partitions and solid walls allowing residents to "see through every space". However, some privacy is provided to the outside by the vines and greenery.
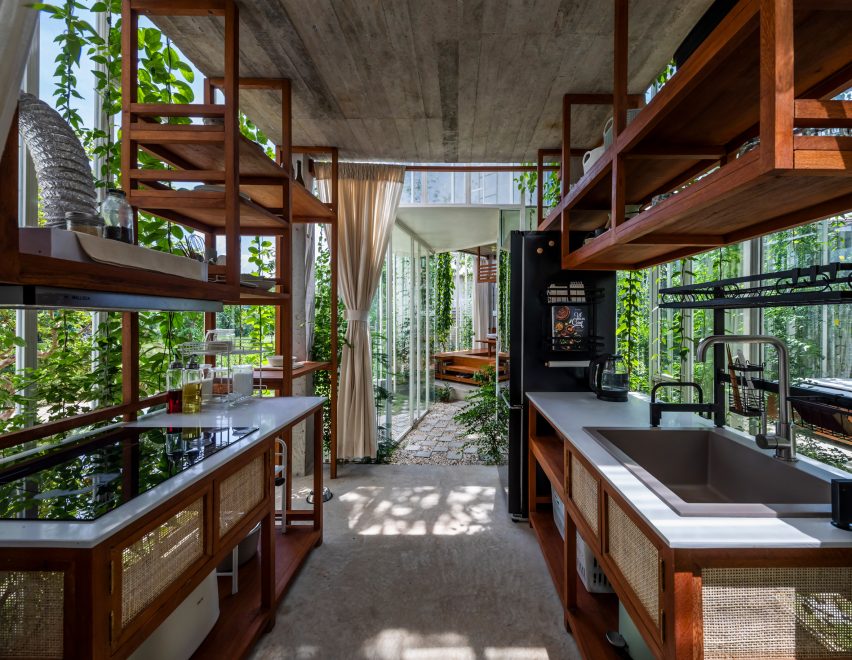
NKAA's combination of concrete and glass throughout the home was chosen to achieve a minimalist look, which it said was suited to the "concept of Labri, in which everything is just bare, simple and original".
To prevent overheating, several openable doors and windows were used to facilitate natural ventilation, while the greenery helps to shade the interiors. Labri's proximity to the pond also helps cool the air during the summer months, NKAA said.
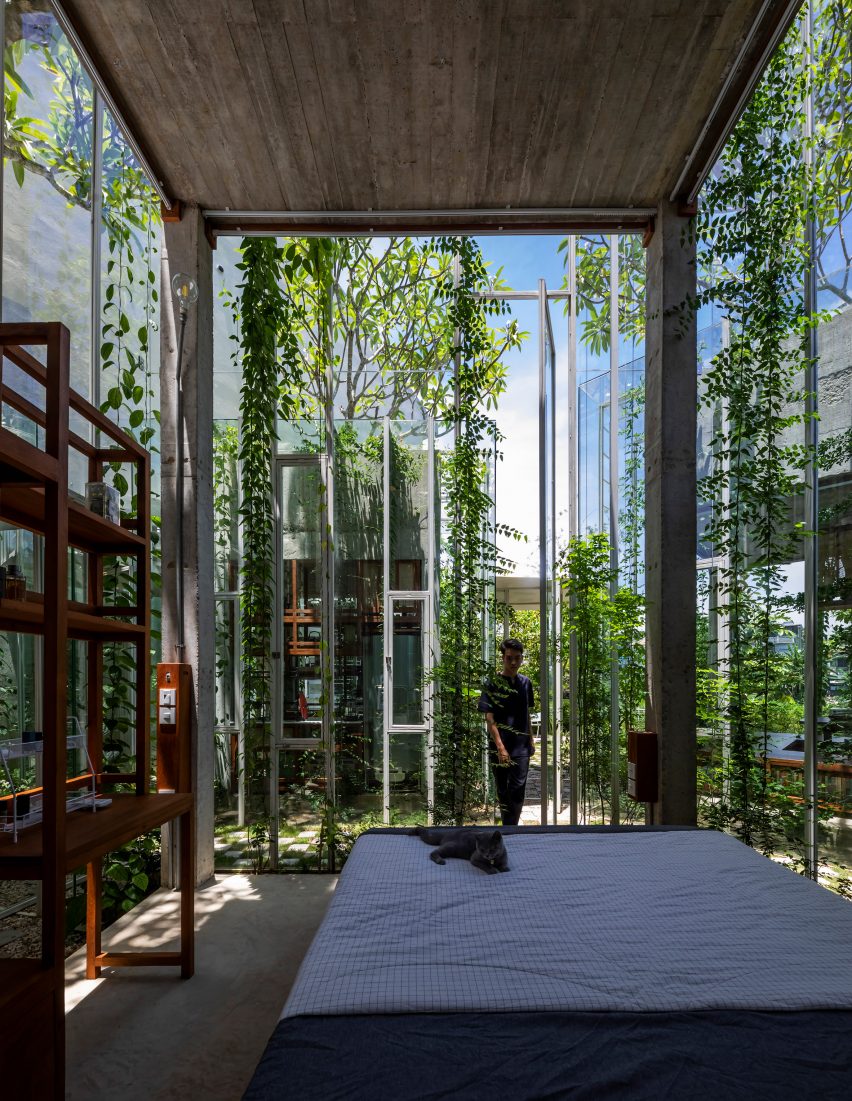
Greenery is a popular feature in many Vietnamese houses. In Ho Chi Minh City, MIA Design Studio recently created a concrete home with protruding cuboid planters.
Another Vietnamese studio that often combines plants with architecture is Vo Trong Nghia Architects, with recent examples including the Bat Trang House and Ha Long Villa.
The photography is by Hiroyuki Oki.