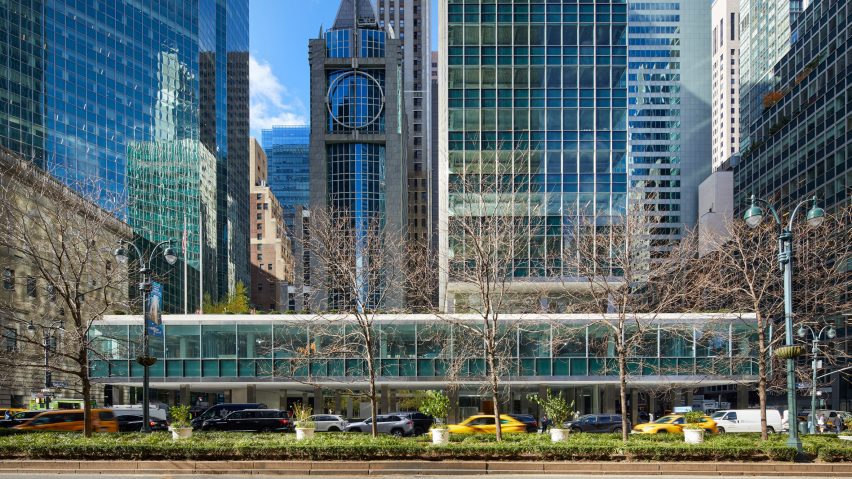
SOM completes restoration of New York's historic Lever House
US-based architecture studio SOM has completed a restoration of the Lever House seventy years after the studio originally designed the historic New York City office building.
Under developers Brookfield Properties and WatermanClark, the project includes a restoration of the building's lobby, plaza, interior office spaces, terraces, third-floor lounge and mechanical systems.
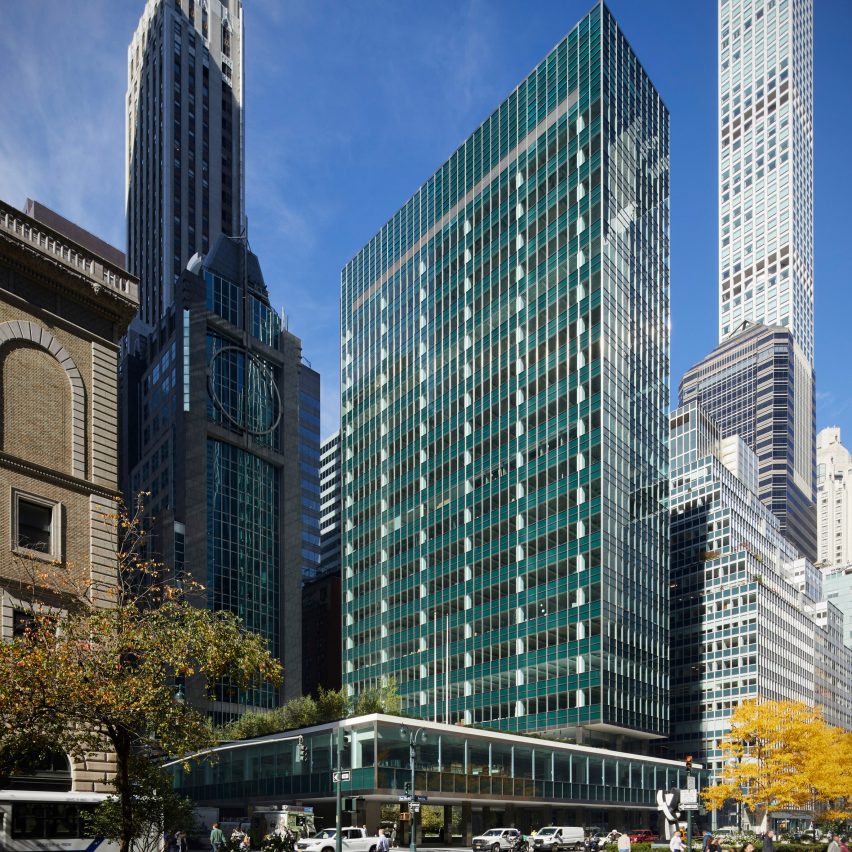
The 22-storey building consists of a rectangular base that is suspended over a courtyard and plaza by columns, with a tower of office suites extending from the northern corner of its city plot.
Upon the developers' purchase of the building in 2020, many of the interior spaces had fallen into disrepair.
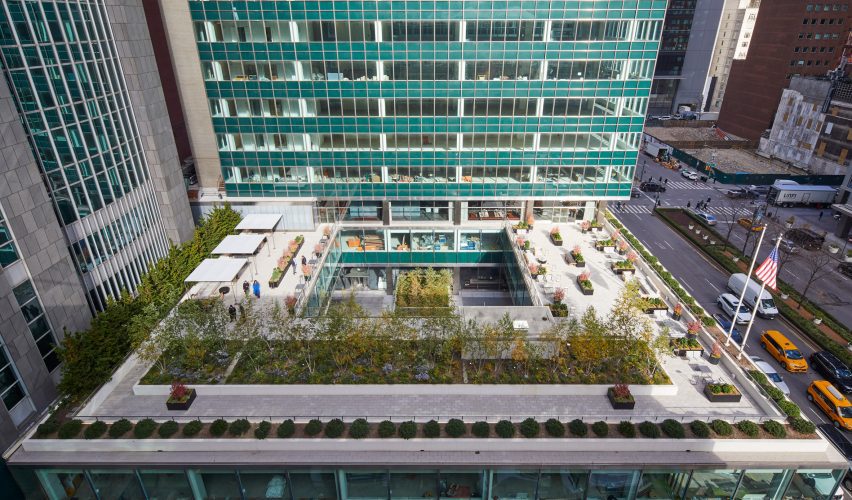
"It still had all of the good bones, it had all its original parts, but it had, over that 70-year period, sort of suffered," said vice president of design at Brookfield Properties Scott Kirkham.
"It wasn't in particularly good repair and it certainly was showing certain signs of its ageing."
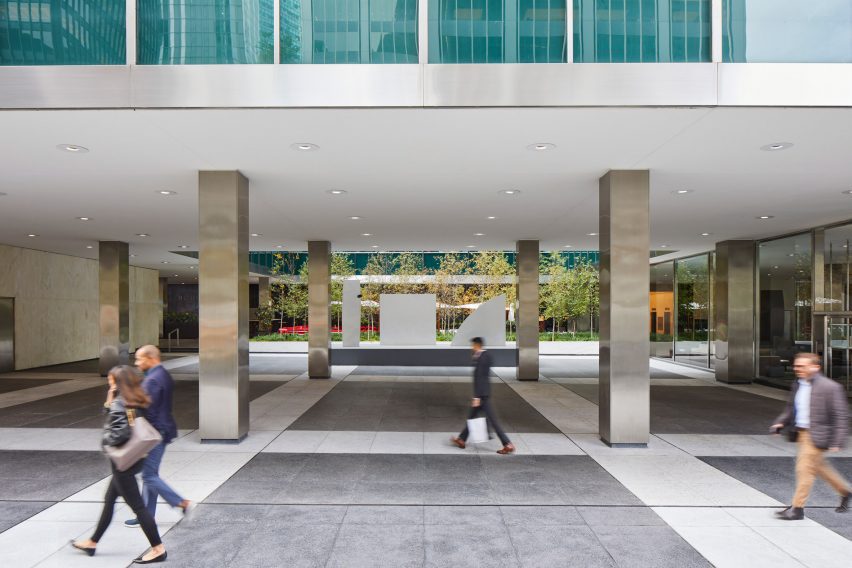
Along with interior designer Marmol Radziner and landscape architect Reed Hilderbrand, the team overhauled both interior and exterior spaces.
"This renovation reactivates Lever House for the 21st century," said SOM partner Chris Cooper. "We've restored the plaza and podium to its original 1952 glory while comprehensively overhauling the mechanical systems."
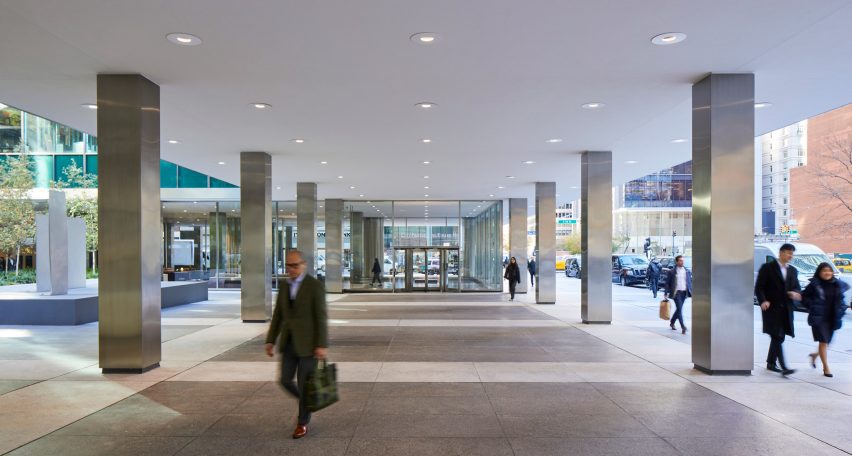
"The result is a landmark that is both renewed and reminiscent of its midcentury splendour – with revamped outdoor spaces, more natural light inside, and an efficient use of energy."
In the building's lobby, which is enclosed in floor-to-ceiling windows, SOM restored the terrazzo flooring, stainless steel-clad columns, white-marble planters, black limestone and white marble walls and a yellow tile mosaic wall that sits at the entrance to the elevators.
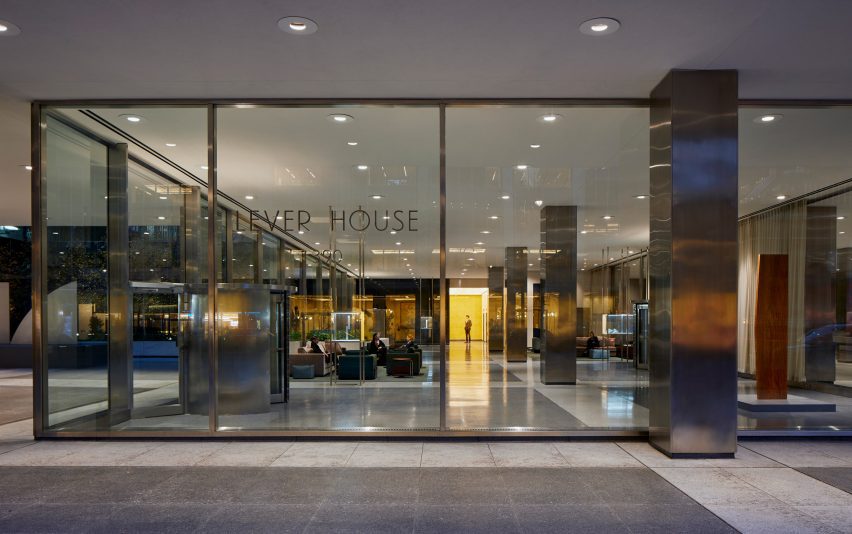
SOM design principle Frank Mahan explained the team used a "variety of data points" including the existing materials, historic drawings, photos and "contemporaneous descriptions" in order to closely match contemporary materials to their 1950s predecessors.
This included sending aged samples of the original terrazzo flooring to a lab, where they were used to create a new, stronger material composed of similar ingredients.
Interior designer Marmol Radziner created rosewood, mohair, and leather furniture and a large bar unit for the building's newly restored third-floor common space, which is located in the building's elevated rectangular base.
The central bar consists of two rosewood cabinets that bookend a glass screen by John Lewis Glass, while the floors were clad in "galaxy green" marble with a similar-hued soapstone on the walls.
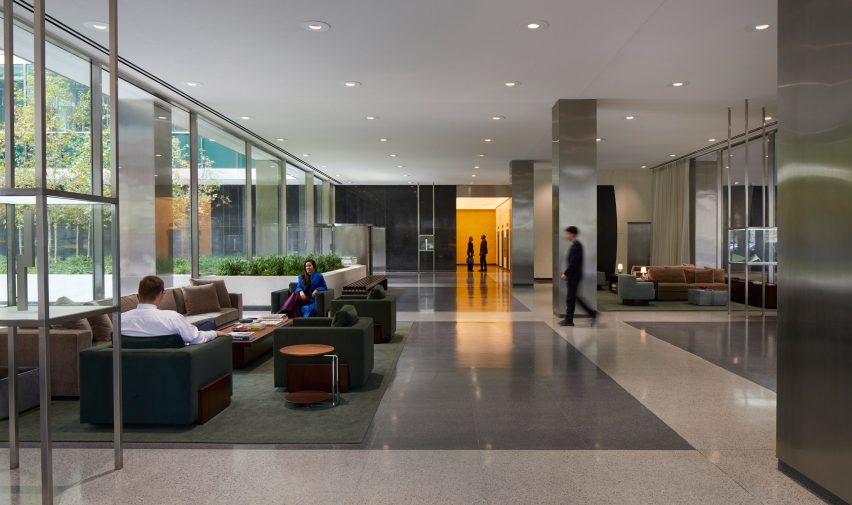
"Experientially, it was important that Lever Club feel warm and refined, almost residential in feel," said Marmol Radziner design partner Ron Radziner.
"This translated to our intentional colour-blocking of interior materials, the basis of which was the iconic green of the building facade."
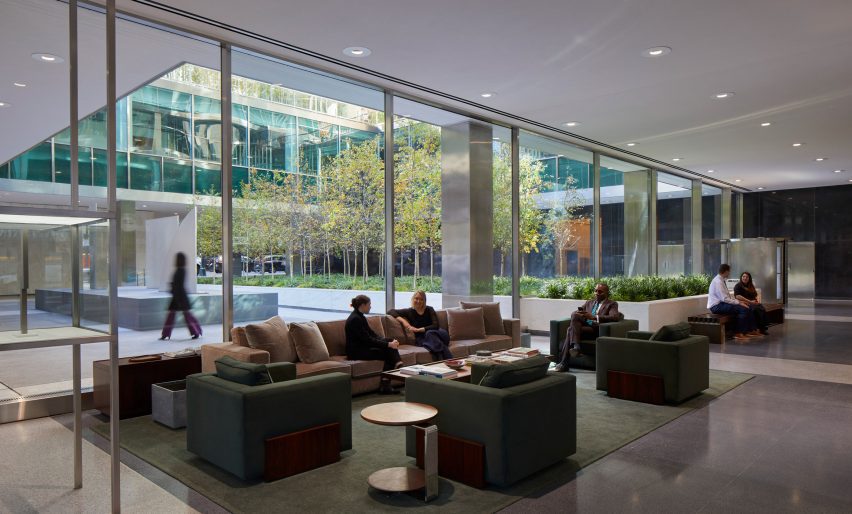
On either side, the lounge area leads out onto a terrace overlooking the street below. Along with horticultural designer Patrick Cullina, Reed Hilderbrand outfitted the terraces with Whitespire birch trees interspersed with low-lying vegetation, flowers, and shrubs.
The studio also restored architectural elements, including replacing red pavers on the terrace with grey precast concrete.
Finally, "a series of sweeping changes" to the mechanical systems, including replacing original induction units throughout the interior, will help push the building towards LEED Gold and WELL Platinum certification targets.
Originally designed by Gordon Bunshaft and Natalie de Blois of Skidmore, Owings & Merrill, the 307-foot (94 metre) high building housed the headquarters of soap company Lever Brothers.
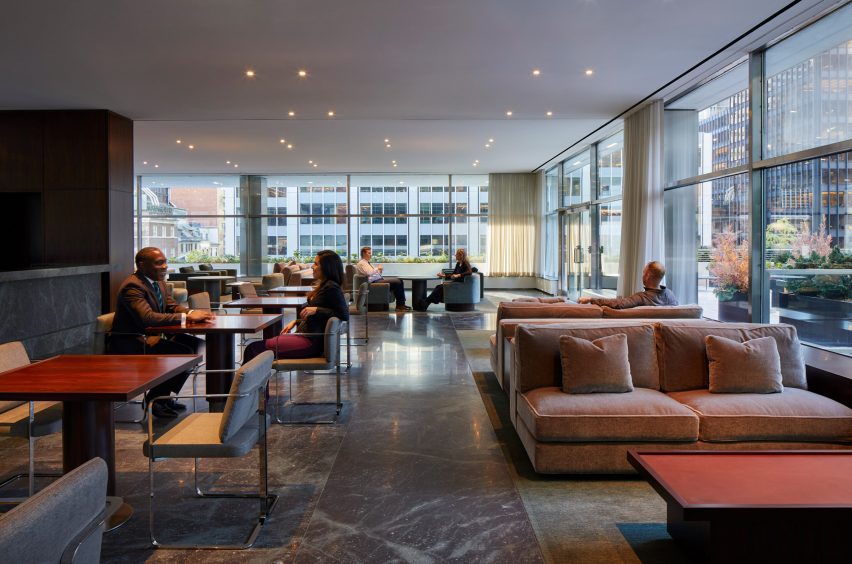
It is known for its green-hued glass curtain wall and small stature compared to surrounding office buildings, with each tower floor plate measuring just 11,000 square feet (3,350 square metres).
The curtain wall was the second to be installed in New York City amidst the era's largely masonry architecture, helping to evolve the city's office buildings to an International style.
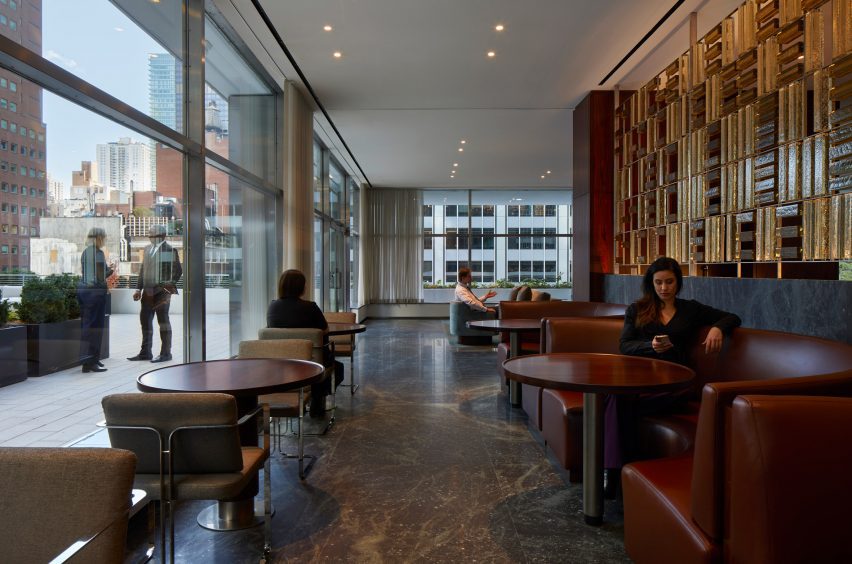
SOM previously replaced the building's facade in 2001.
The studio is known for the construction of multiple skyscrapers internationally, including the world's tallest skyscraper, Burj Khalifa in Dubai. Nearby, the studio recently completed a black terracotta-clad office building in Chelsea.
The photography is by Lucas Blair Simpson/SOM.
Project credits:
Lead architect: Skidmore, Owings & Merrill
Interior design: Marmol Radziner
Landscape architect: Reed Hilderbrand
Preservation consultant: Higgins Quasebarth & Partners