Polysmiths refurbishes Walden basement flat to evoke woodland cabin
Architecture studio Polysmiths has redesigned a basement apartment in north London to feel like a "cabin in the woods", surrounding its sunken living area with lush planting.
Named Walden after the novel by naturalist Henry David Thoreau, the apartment in Tufnell Park required refurbishing after being left vacant and damaged due to flash flooding.
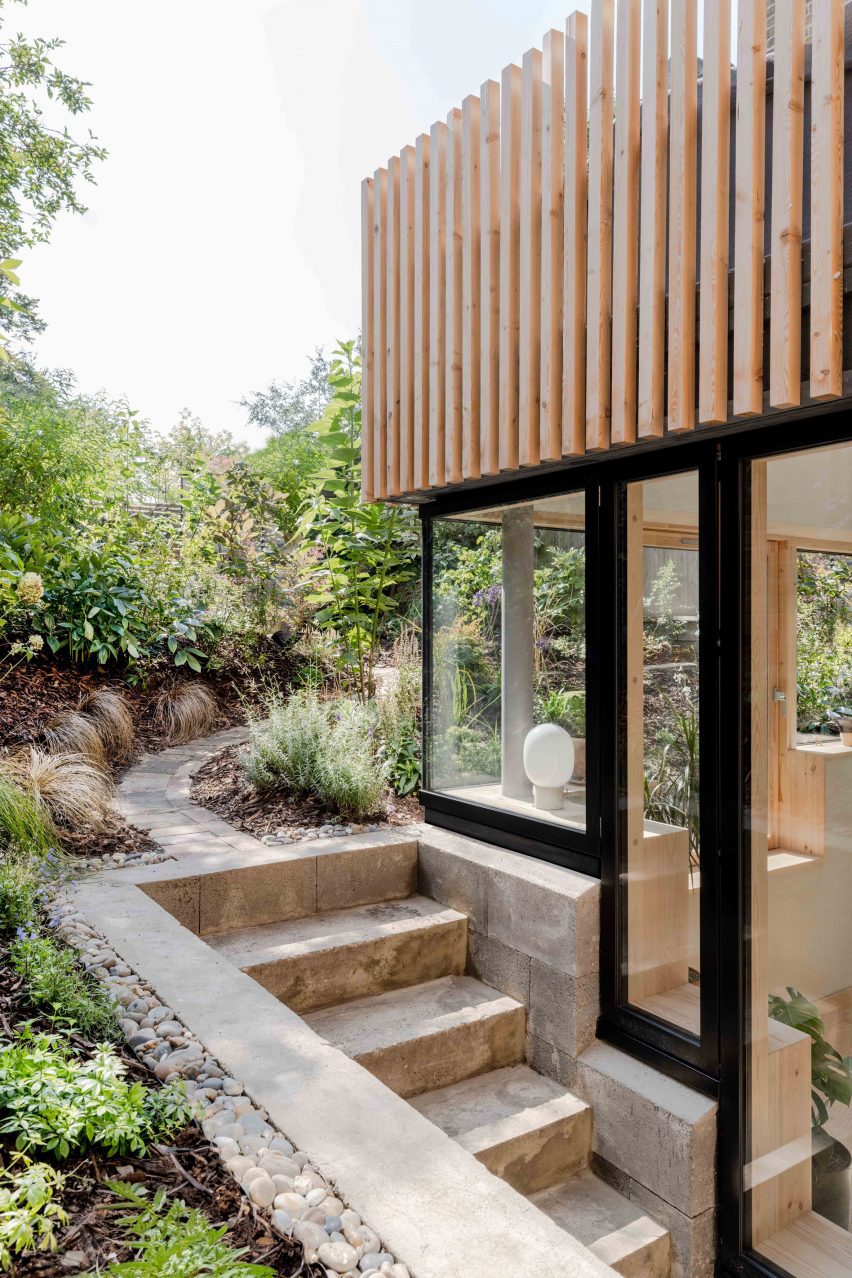
By extending into the existing garden, Polysmiths created a new living, dining and kitchen area and used the space freed up at the front of the flat for an additional bedroom.
The extension also allowed for the insertion of a series of angled skylights and windows looking directly onto the garden, maximising natural light while minimising overlooking from the apartment above.
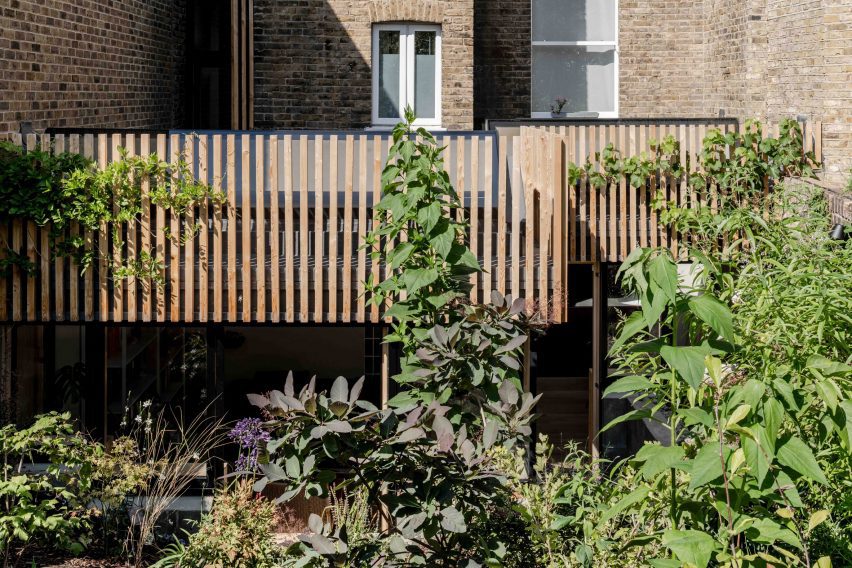
"The project resolves multiple conflicting requirements, including how to extend, insulate, flood-proof, and bring light into a basement apartment while maintaining as much precious garden area as possible," explained Polysmiths.
Taking cues from the amount of daylight in different areas of the home, the material and colour palette of the interiors transitions from light in the living spaces to dark in the bedrooms and bathroom.
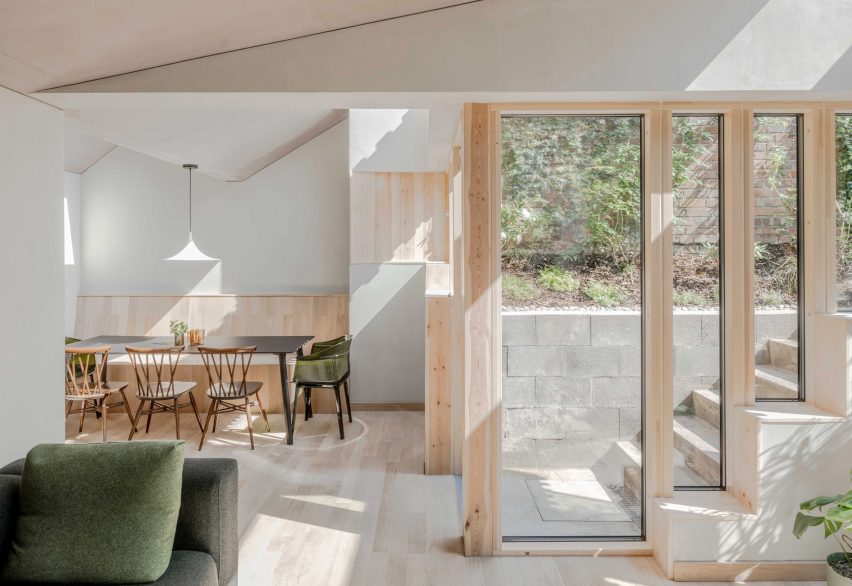
Light grey wood-fibre panels line the living room ceiling, complemented by white walls, pale wooden panelling and a glass-brick screen.
In the kitchen, dark stained wood has been used for the walls and counters, while the bathroom features black ceramic tiles and the bedrooms are painted dark green.
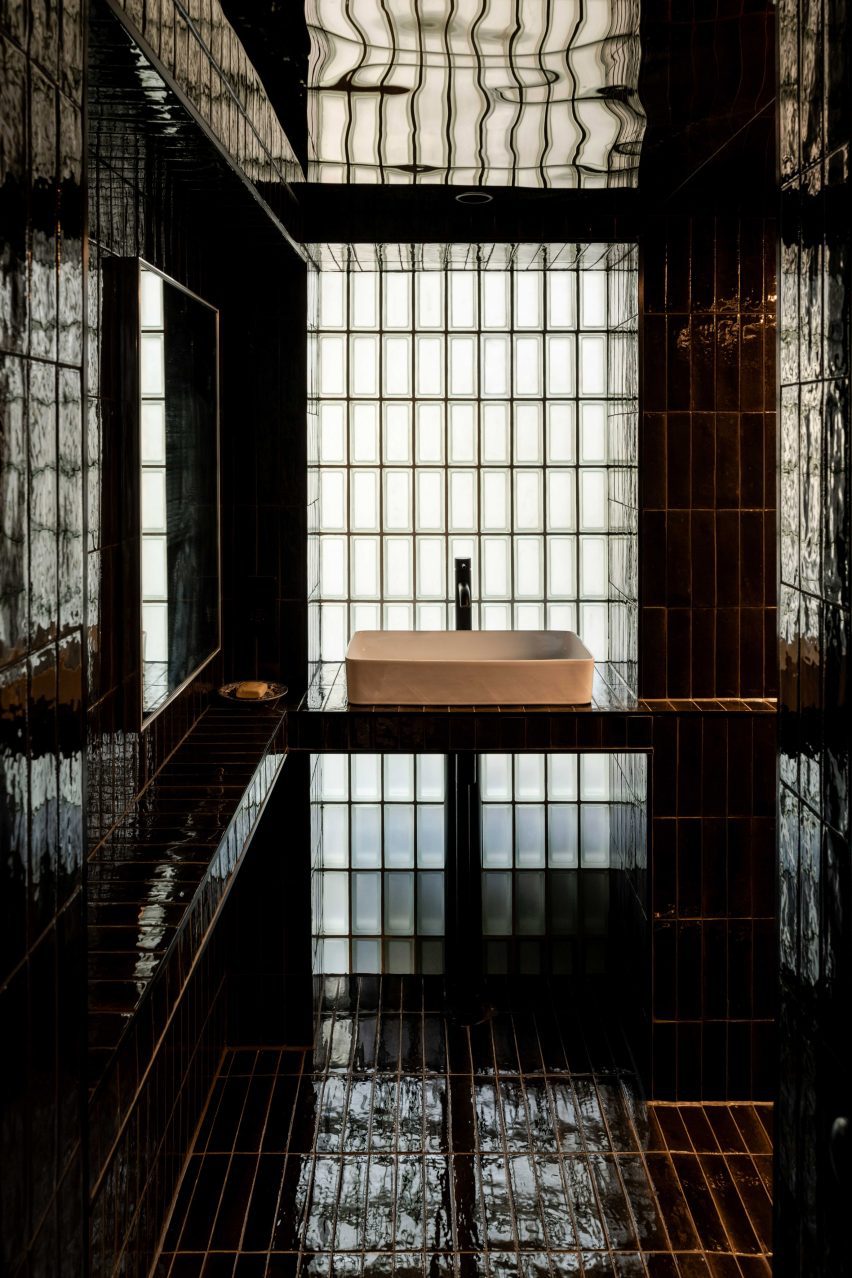
"The light internal finishes were used in the public spaces – living room and dining room, to make sure they feel open and bright, more like a house in the woods than a typical basement apartment," founder Charles Wu told Dezeen.
"Private spaces – bedrooms, bathroom and kitchen – are darker to provide a level of comfort that is cosy and quiet," he added.
Externally, Walden has been wrapped with wooden slats that are intended to be gradually overgrown with plants. A set of concrete steps leads from the living area up to the level of the garden.
"As the garden is slightly elevated, it is important the plants chosen are loose and thin, with multi-stemmed semi-mature trees and short flowering plants being used throughout," said Wu.
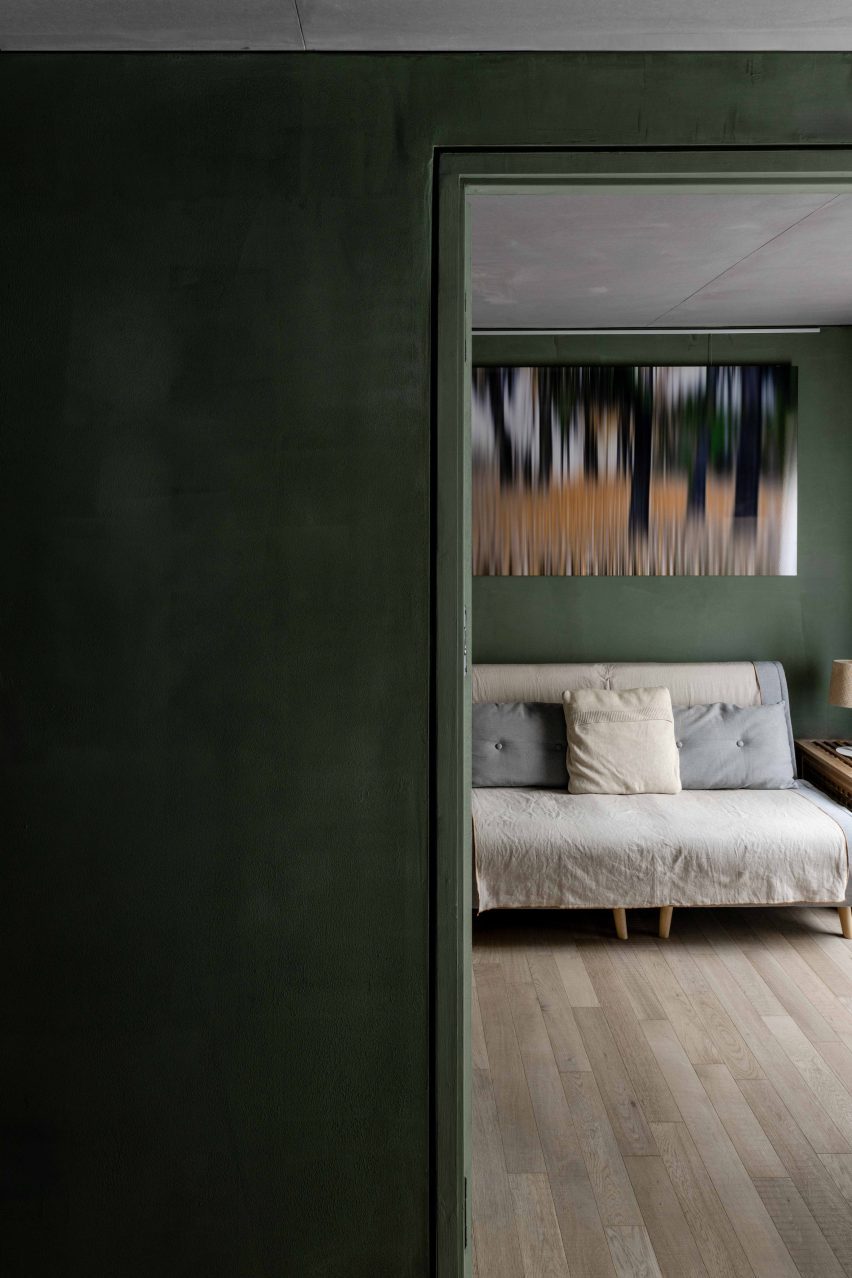
Polysmiths was founded by Wu in 2017. The studio's previous projects include a home with cork panelling on both the external and internal walls.
Other recent home renovations in London include an extension by Bureau de Change that is informed by Victorian boxing rings and the colourful Graphic House by Office S&M.
The photography and videography are by French + Tye.